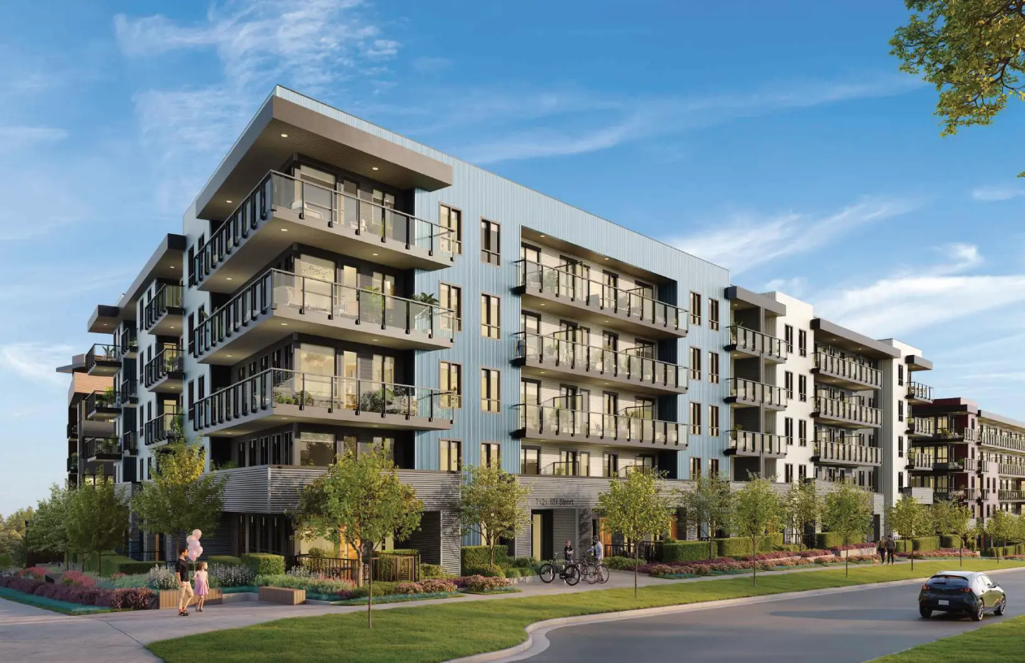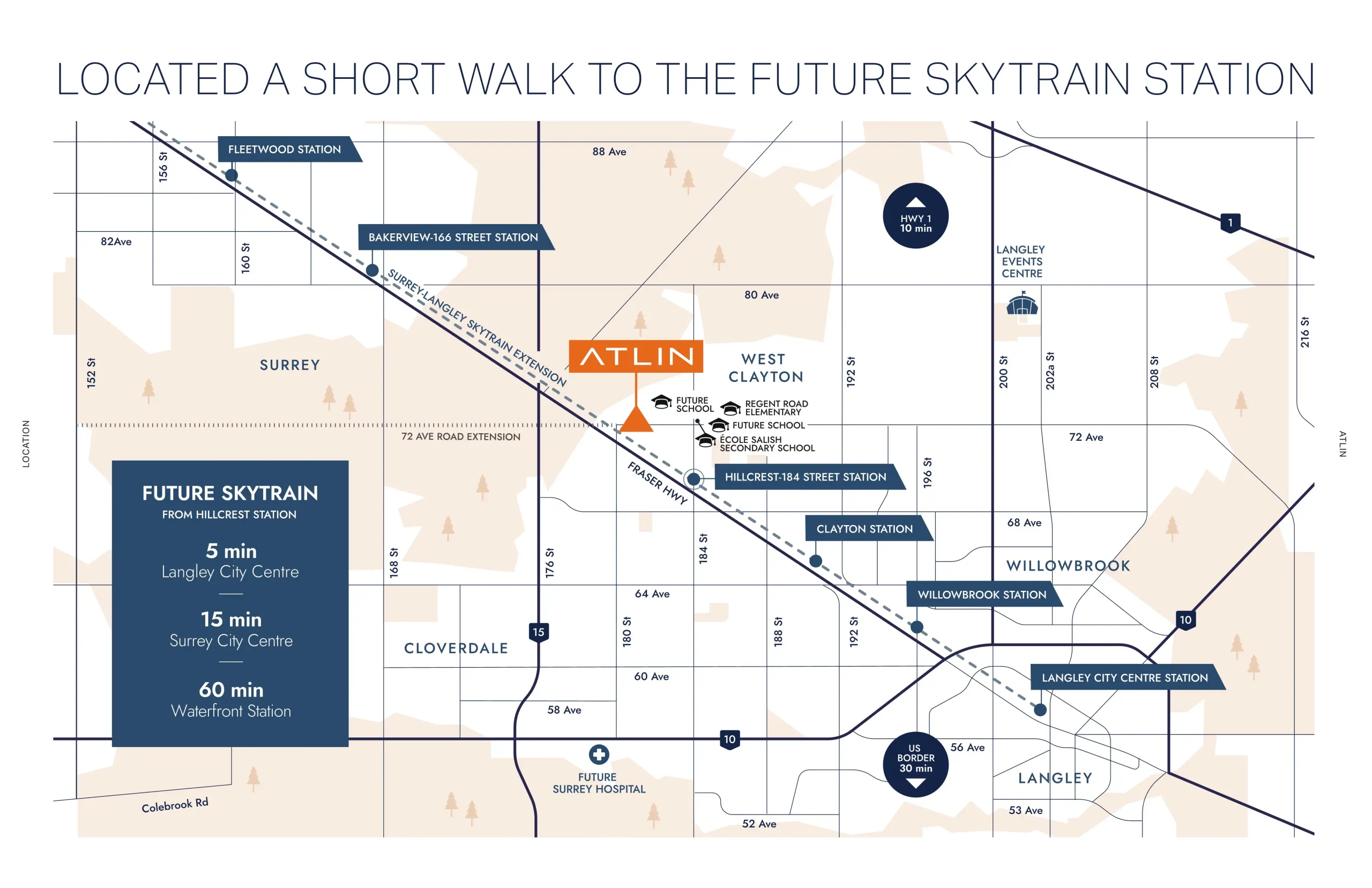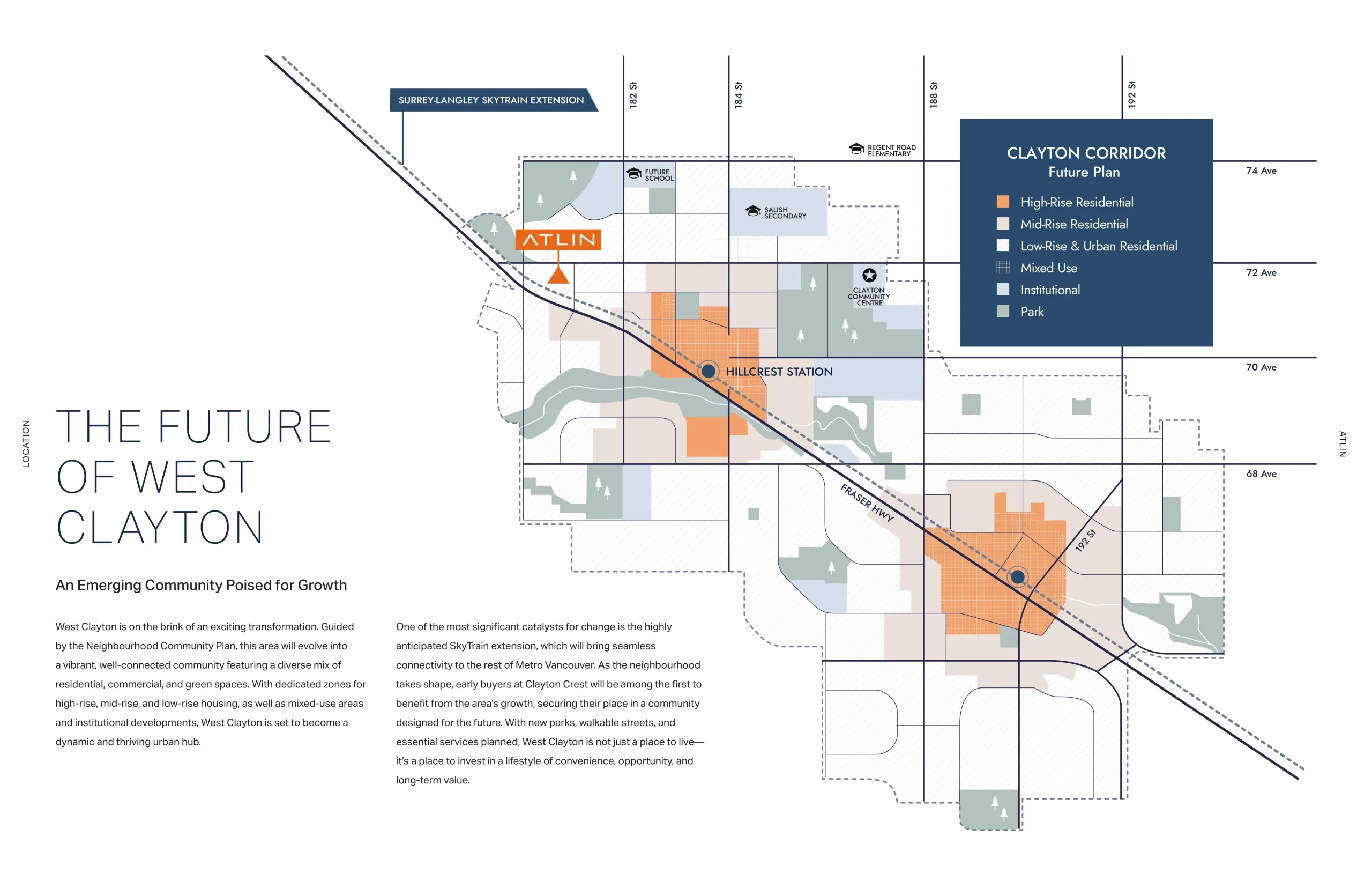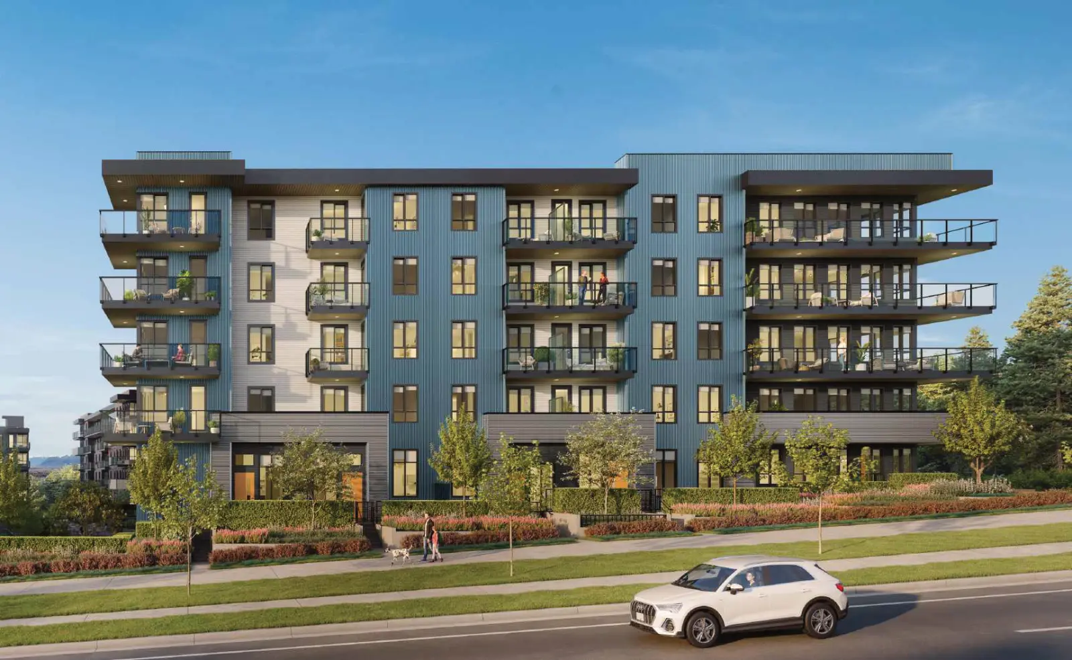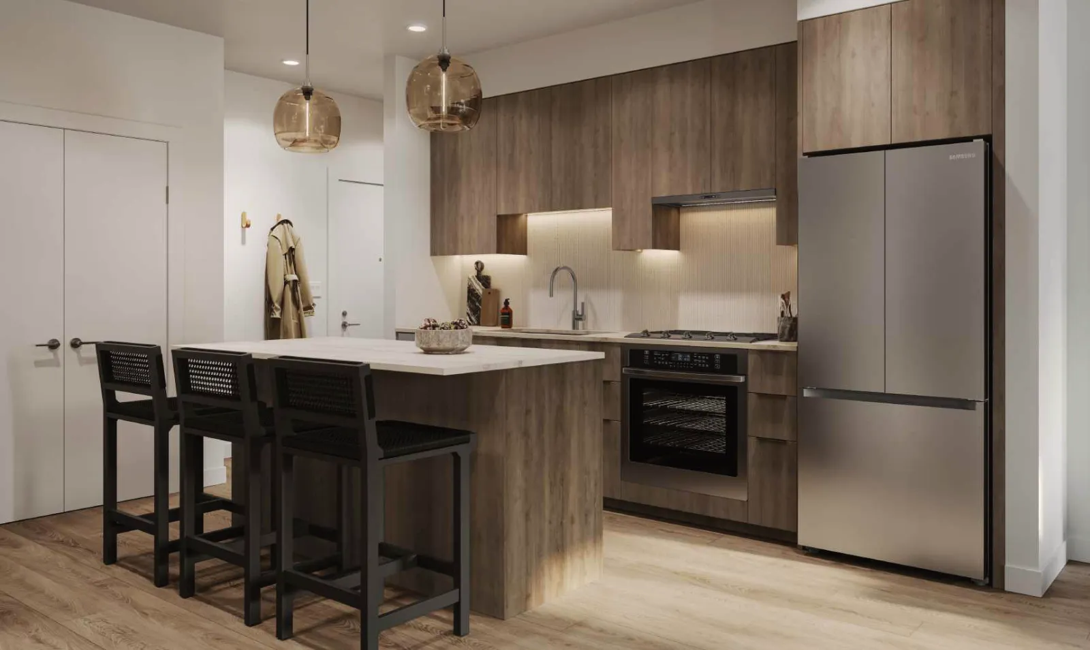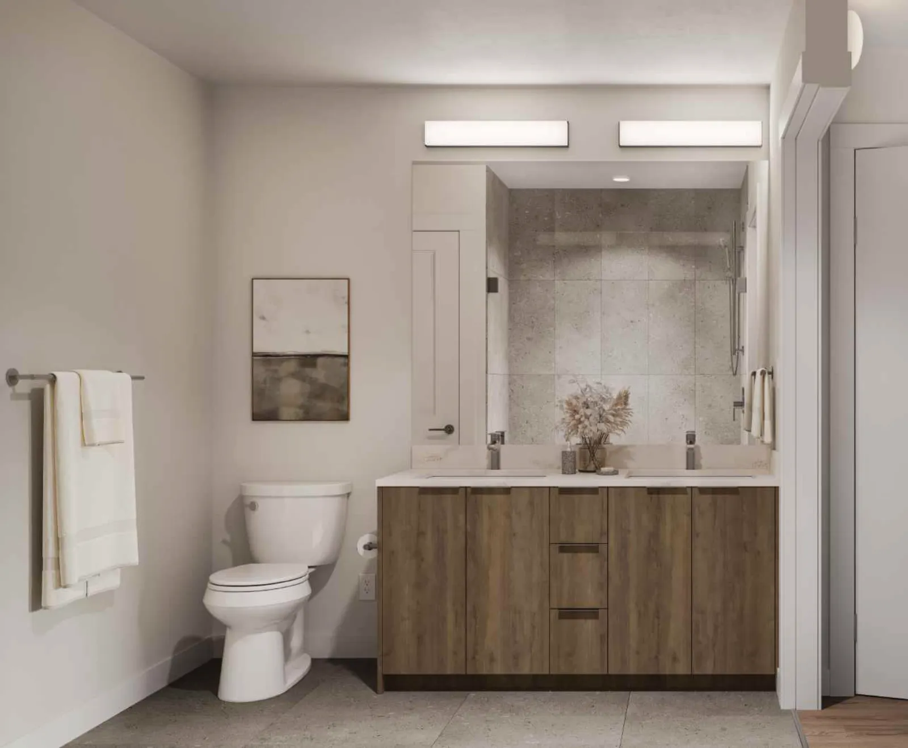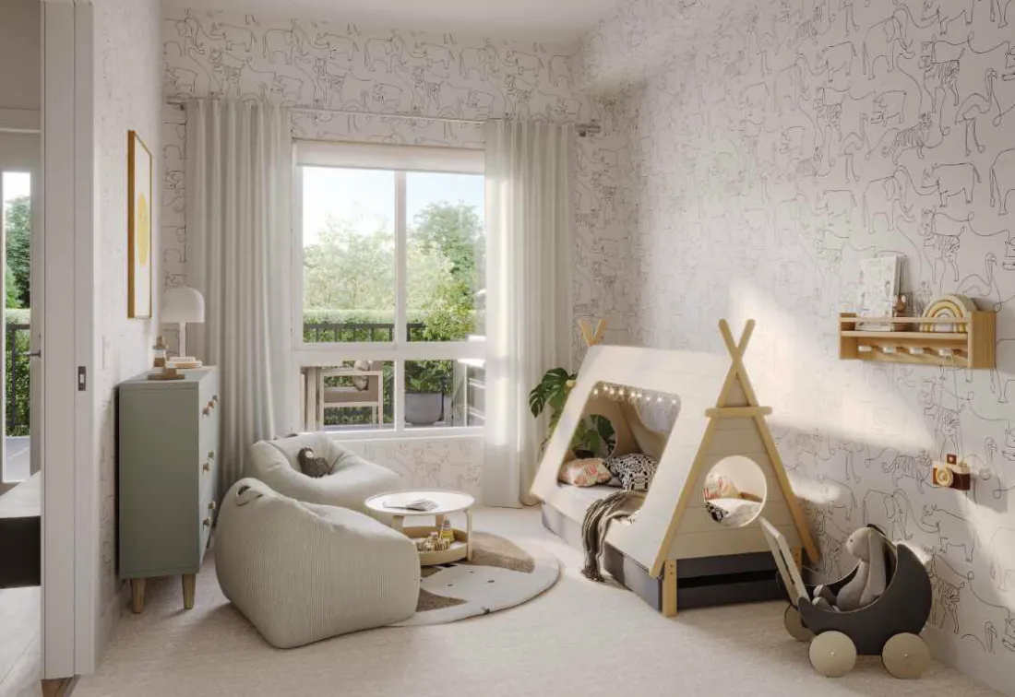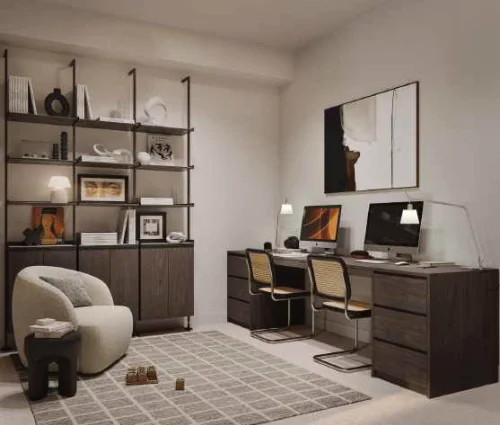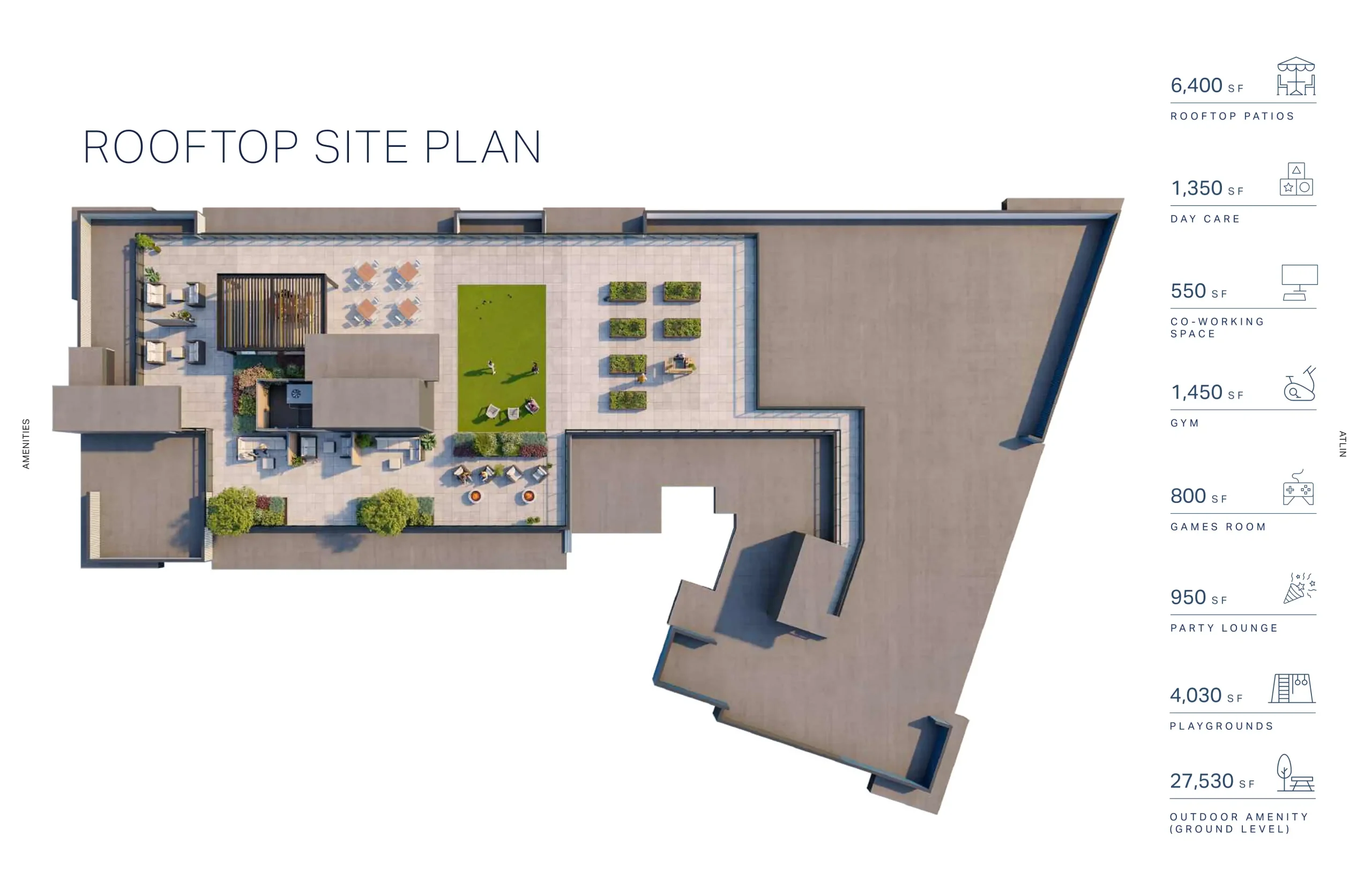ATLIN
Studio, 1, 2 and 3 Bedroom Presale Condos in West Clayton
Atlin – Clayton Crest
A collection of presale condos in West Clayton
Studio, 1, 2 and 3 bedroom condos available for presale
Be part of something extraordinary from the very start. Clayton Crest is transforming West Clayton with modern homes, lush green spaces, rooftop patios, and an array of amenities—all woven into a beautifully planned, walkable community. With the upcoming SkyTrain station just a short stroll away, commuting will be seamless. Plus, shops, restaurants, schools, and recreational options are all just minutes from your doorstep. Everything you need—and more—is coming together right here.
THE FUTURE IS HERE
Floor Plans at offer
Discover your perfect home at ATLIN with a diverse selection of floorplans tailored to meet your lifestyle needs:
- Studio
- 1 Bedroom
- 2 Bedroom
- 3 Bedroom
IMPRESSIVE INTERIORS – ENTERTAIN IN STYLE
Kitchens at Atlin feature sleek white marbled quartz countertops, minimalist flat-panel cabinetry, and premium stainless steel appliances, offering both style and functionality. Choose from two thoughtfully curated designer palettes—a light, airy scheme for a timeless, elegant feel, or a bold, dark option for a striking, modern statement.
A PRIVATE ESCAPE
Each home at Atlin is designed to elevate your everyday living with wide-plank luxury vinyl flooring, expansive nine-foot ceilings, and custom designer closets that bring both elegance and functionality. Effortless roller blinds provide privacy and comfort, while clean, modern lines allow for a space that’s both stylish and practical.
LUXURIOUS BATHROOM RETREATS
Designed for both relaxation and functionality, the spa-inspired ensuite offers a seamless blend of style and comfort. Featuring a frameless glass shower, modern porcelain undermount sinks, and a vanity with ample storage, every detail is thoughtfully crafted to enhance your daily routine.
STYLISH & FUNCTIONAL
Whether you need a productive home office or a cozy space for the little ones, these thoughtfully designed rooms balance style and function. With modern finishes, smart storage solutions, and plenty of natural light, your home adapts to every stage of life.
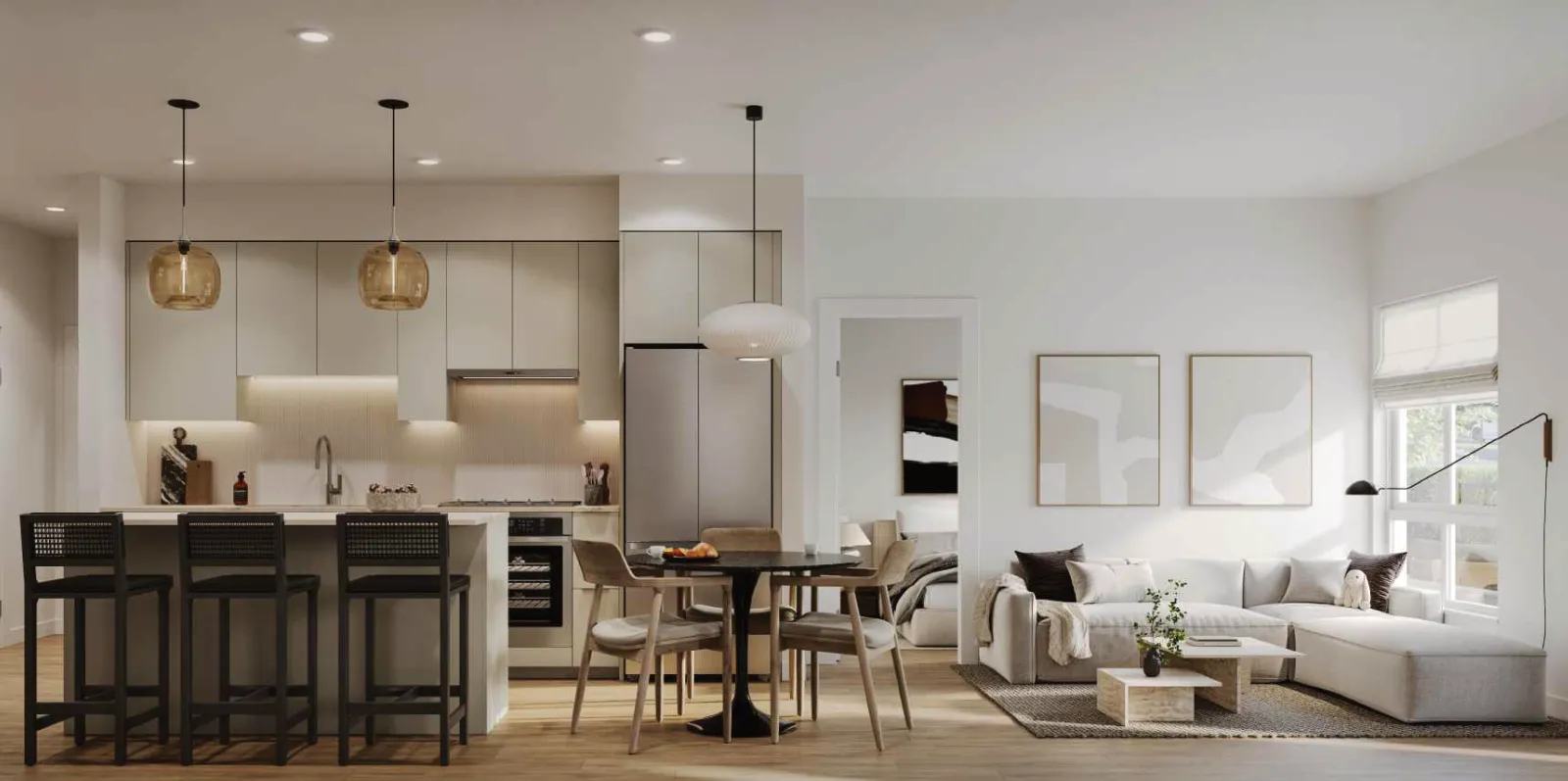
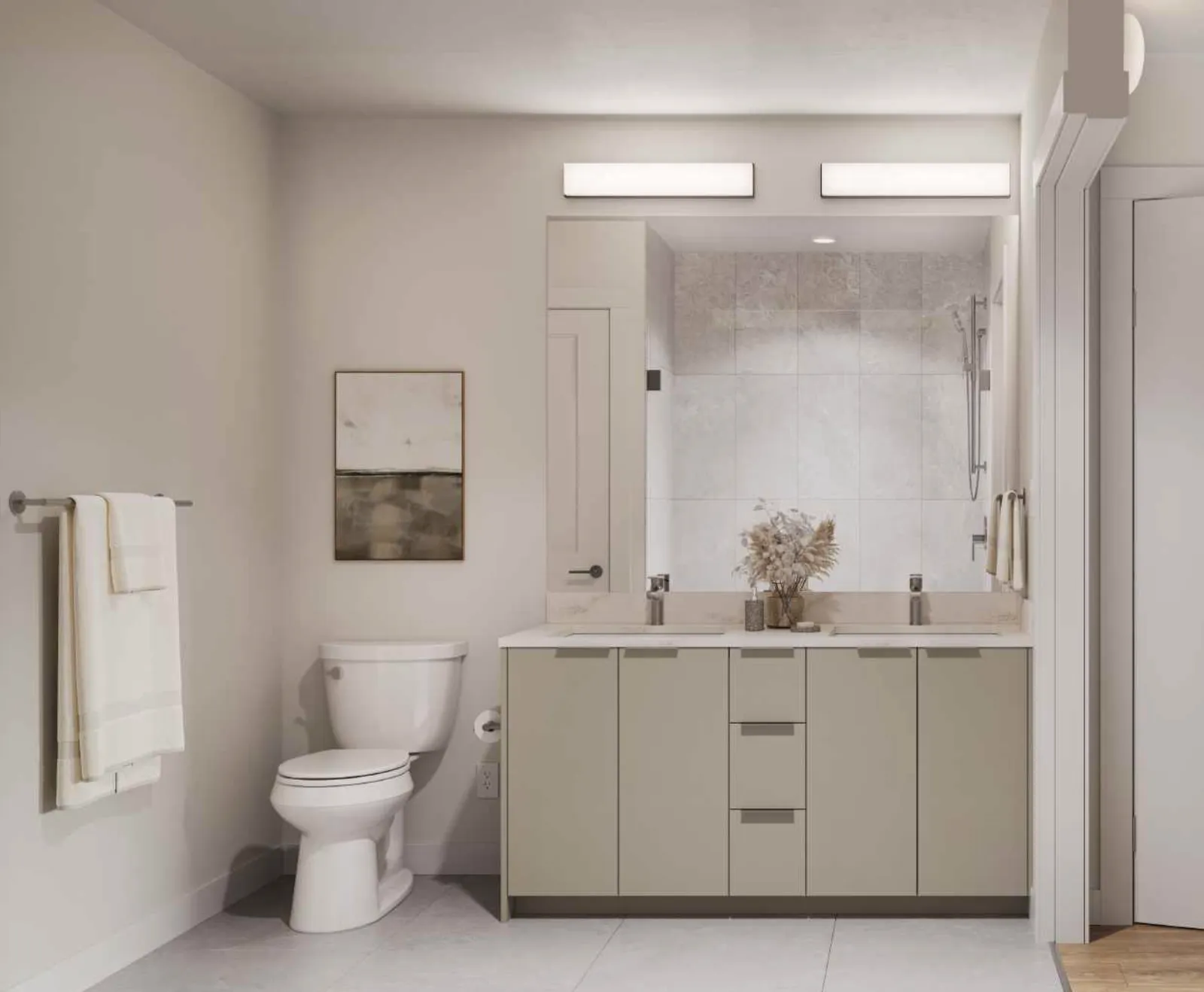

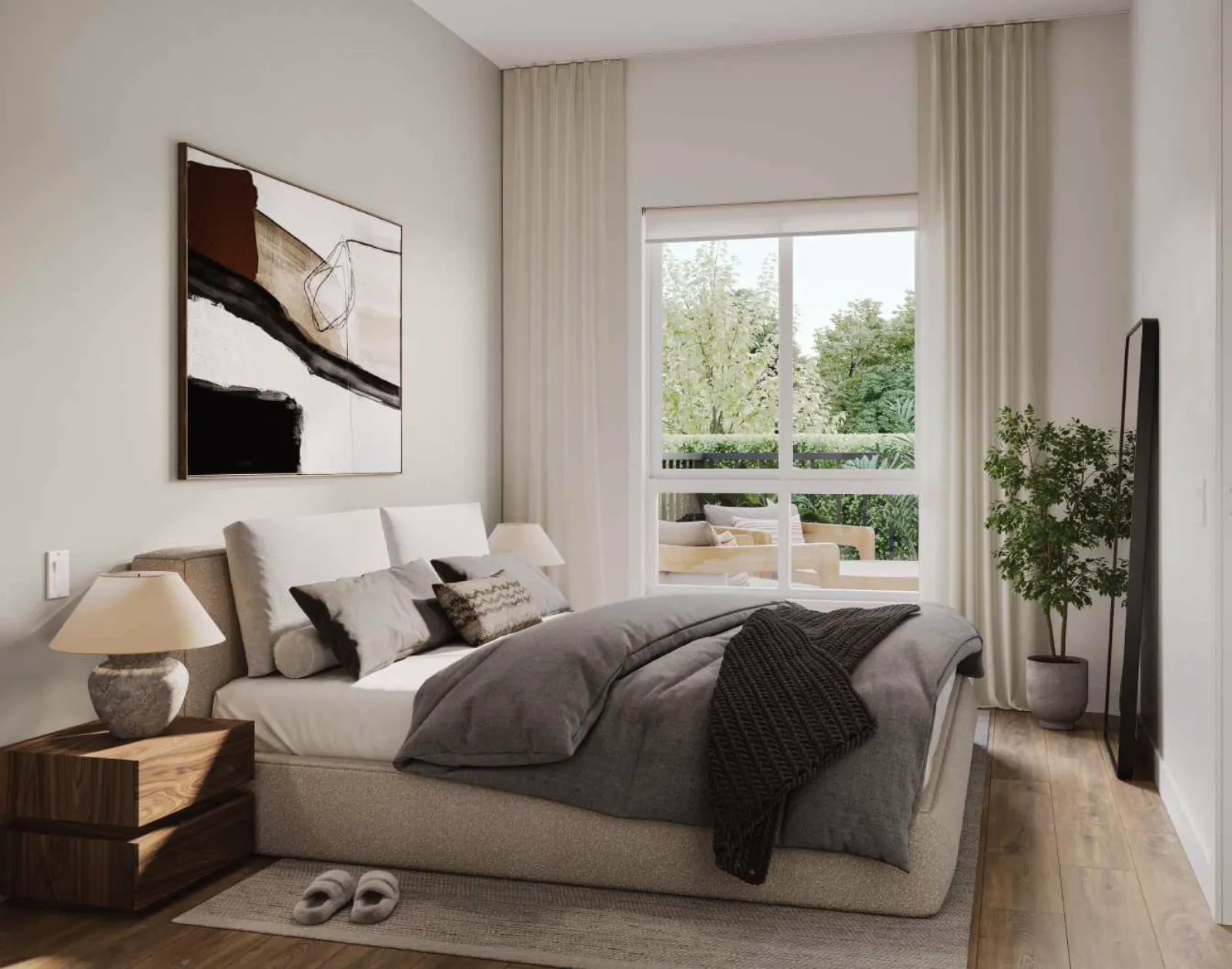
SERENE ROOFTOP VIEWS
Soak in breathtaking mountain and valley views from Atlin’s expansive rooftop patio. This thoughtfully designed outdoor space offers the perfect backdrop for every moment. Elevate your lifestyle and enjoy the beauty of home from a whole new perspective.
ONSITE DAYCARE FOR ULTIMATE CONVENIENCE
Family life is simple at Atlin with an on-site daycare, offering residents first access to keeping their kids close to home. Just steps away, the safe and nurturing environment provides peace of mind while you stay connected to your busy routine.
It’s the perfect blend of convenience and care, designed for families on the go. Just an easy pick-up and drop-off knowing your children are being cared for by a caring, qualified team—right at home.
EVERYTHING YOU NEED, RIGHT AT HOME
Live, work, and play in a community built to keep you close to what matters most. With an on-site daycare to keep your little ones nearby, a co-working space with a patio for remote workdays, and endless opportunities for relaxation and fun—including a lounge, games and party room, rooftop patio with entertainment areas, and a fully equipped fitness centre—everything you need is right at your doorstep. Experience a vibrant, connected environment with playgrounds, lush seating areas, and walkways designed for true community living.
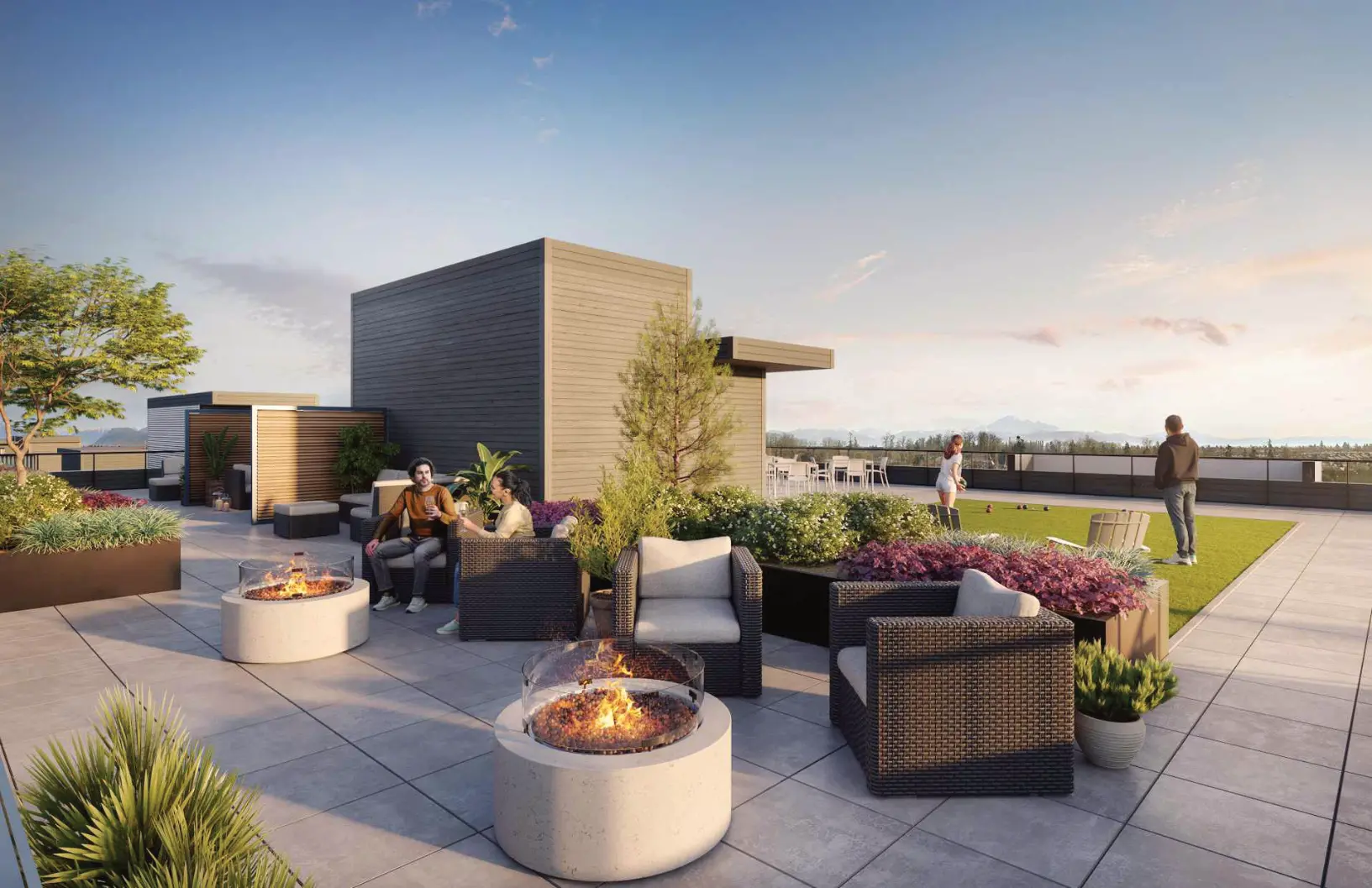
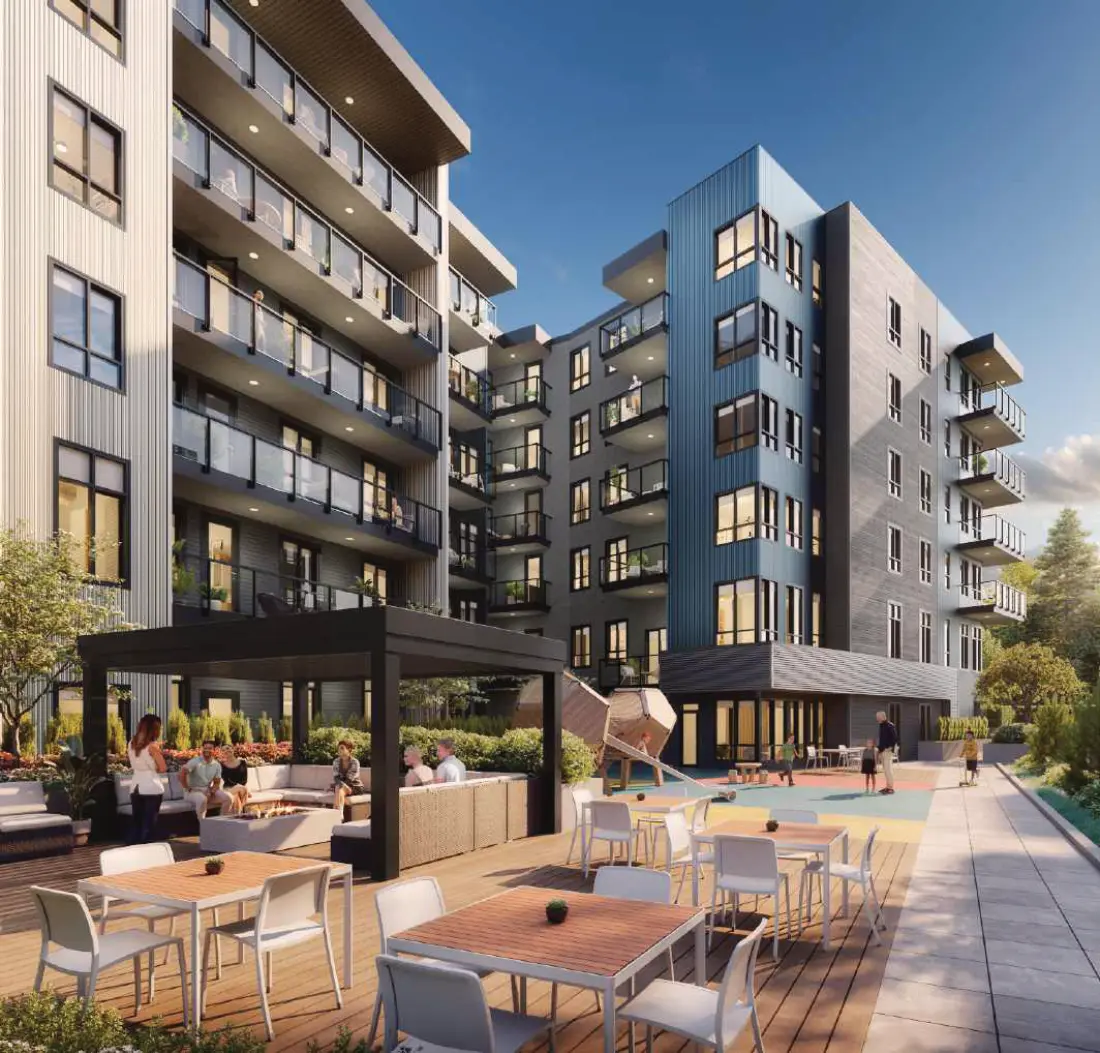
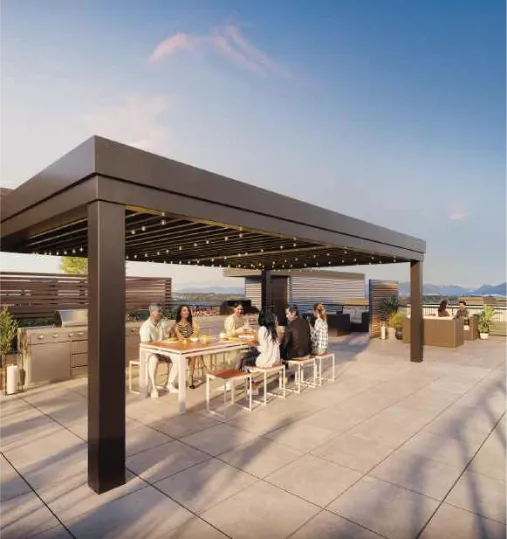
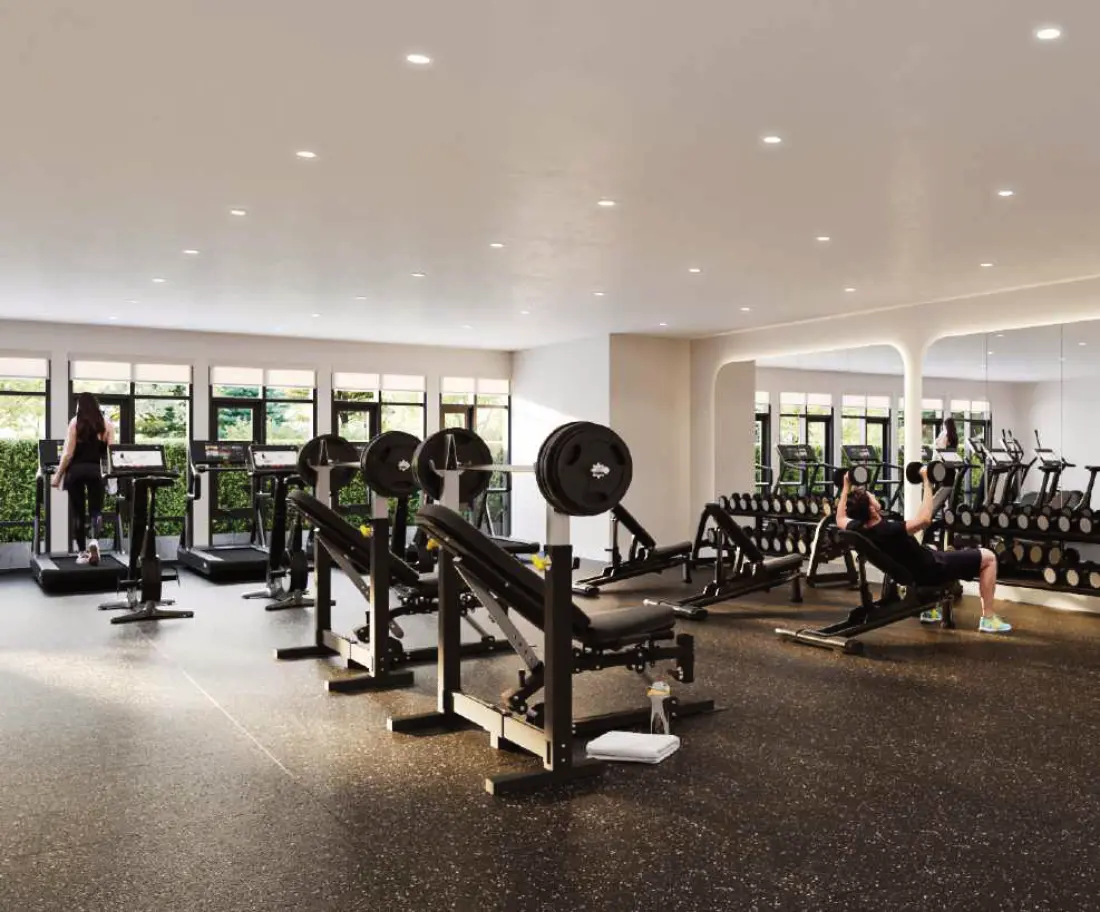
Features & Finishes
CONNECTED TO EVERYWHERE
- Situated on the crest of West Clayton overlooking the expansive valley with unobstructed mountain and valley views.
- A short walk to the future SkyTrain – Hillcrest 184th Street Station offers easy access all the way from Langley to Vancouver.
- The new 72nd Avenue road extension will allow for quick east-west commutes between Surrey and Langley.
ELEVATED AMENITIES
- Landscaped common rooftop patio with outdoor BBQ kitchen, dining area, fire pits, and lounge
- Communal rooftop garden plots
- Co-working lounge with outdoor patio
- Fully equipped fitness studio
- On-site daycare
- Games room
- Party lounge with kitchen and outdoor patio
- Ground-level terraced pathways connecting the community with two outdoor fitness centres, three children’s play areas, multiple patios and seating areas, and extensive lush landscaping
- Secure bike room
- Bike repair station
- Car wash station inside the parkade
IMPRESSIVE INTERIORS
- Two colour palette options:
- Light: Soft cream-coloured cabinetry paired with light oak-coloured vinyl plank flooring
- Dark: Rich walnut cabinetry paired with dark oak-coloured vinyl plank flooring
- Expansive 9-foot ceilings
- 8-inch wide-plank luxury vinyl flooring throughout main living areas
- Floor-to-ceiling, double-pane windows with the outside pane being 100% thicker than standard window glass, improving soundproofing
- Contemporary roller shades for effortless privacy
- Recessed ceiling lights throughout the main living area, with ceiling-mounted fixtures in the bedrooms
- Energy-efficient front-loading Samsung washer and dryer
PRIMARY SUITE
- Spacious primary suites with plush carpeting for added comfort
- Solid shelving in all closets
- Spa-inspired ensuite offers:
- Soft-close doors and drawers
- Durable quartz countertops with undermount porcelain sinks
- Brushed nickel plumbing fixtures by Kohler
- Walk-in shower with frameless glass and a showerhead with handheld wand combo for easy cleaning
- Porcelain floor and wall tiles
- Kohler high-efficiency one-piece toilet with a soft-close lid
- Bidet outlet located next to the toilet
INSPIRED KITCHENS
- Premium stainless steel Samsung appliances, including:
- 5-burner gas cooktop with built-in wall oven
- 32” counter-depth refrigerator with ice maker
- Quick Touch microwave with built-in trim kit
- AEG telescopic hood fan
- Kitchen islands with round amber-coloured tinted pendant lighting above (*in most homes)
- Sleek, flat-panel cabinetry with ample storage and soft-close doors and drawers
- Lazy Susan for easy accessibility in corner cabinet
- Under-cabinet LED lighting for enhanced visibility and ambiance
- Stain-resistant, ribbed ceramic cream kitchen tile backsplash
- White marbled, durable quartz countertops – scratch and stain resistant
- Sleek brushed nickel hardware throughout
- Spacious undermount stainless steel single-bowl sink
- Premium Kohler dual-spray pull-down faucet
- Gas connection for BBQ in all homes
THOUGHTFUL DETAILS
- Intercom at lobby entrance with secure FOB access system
- Dedicated elevator for residents with secure FOB access
- Gated underground parking with secure FOB access
- Secure parcel delivery system
- 1VALET Smart Building Technology system – a virtual concierge system that allows you to manage everything securely from an app on your phone:
- Grant guests access and register visitor parking
- Reserve amenity space for private events
- Receive packages with automated parcel lockers
- Enter the building using your smartphone
- Electric car charging rough-in for all residential parking stalls
- Cat6 wiring for fibre optic high-speed internet, phone, and TV
PEACE OF MIND WITH ZENTERRA
With nearly 30 years of excellence in homebuilding, Zenterra Developments has earned multiple awards and has been recognized as Multi-Family Home Builder of the Year for 10 years in a row.
Atlin is backed by Zenterra’s dedicated in-house Homeowner Care team and the comprehensive Travelers 2-5-10 Year Warranty Program:
- 2-Year Coverage: Materials and labour
- 5-Year Coverage: Building envelope protection
- 10-Year Coverage: Structural defects

BOOK YOUR HOME WITH US AT ATLIN
Disclaimer: This is not an offering for sale. Any such offering can only be made with a disclosure statement.

