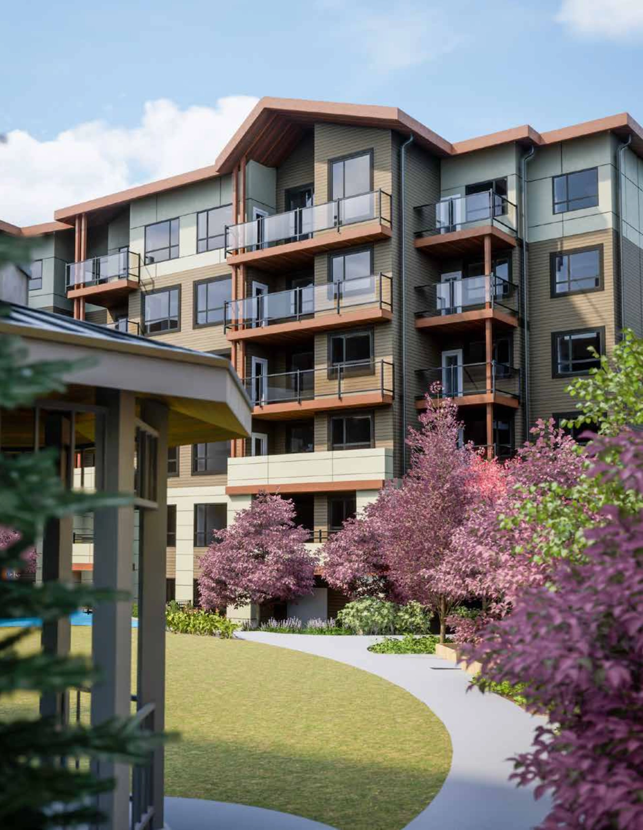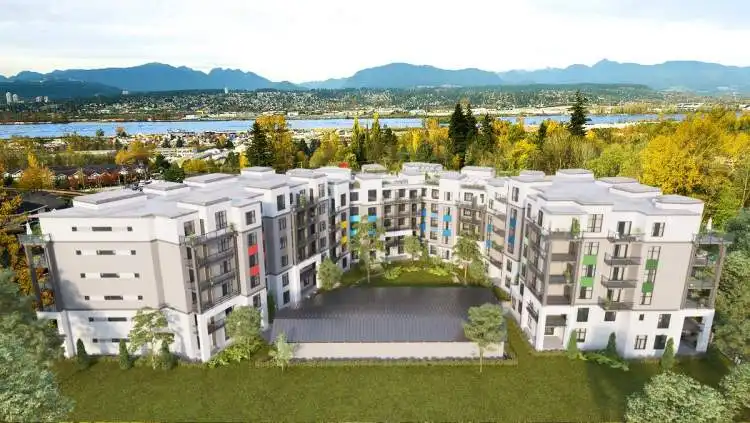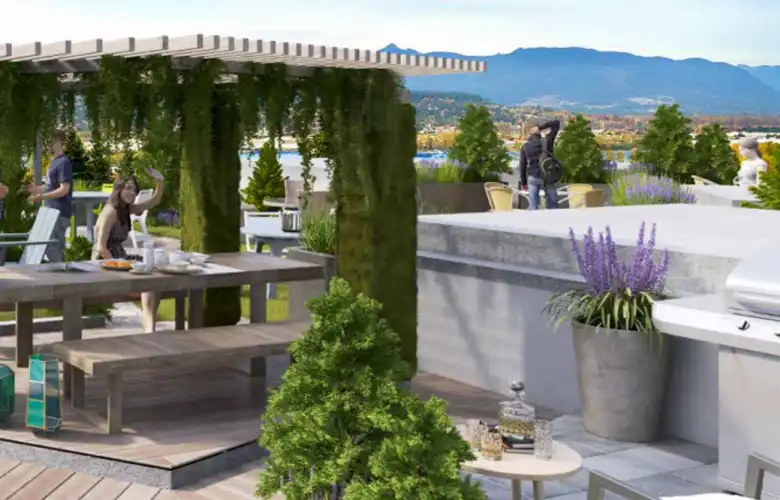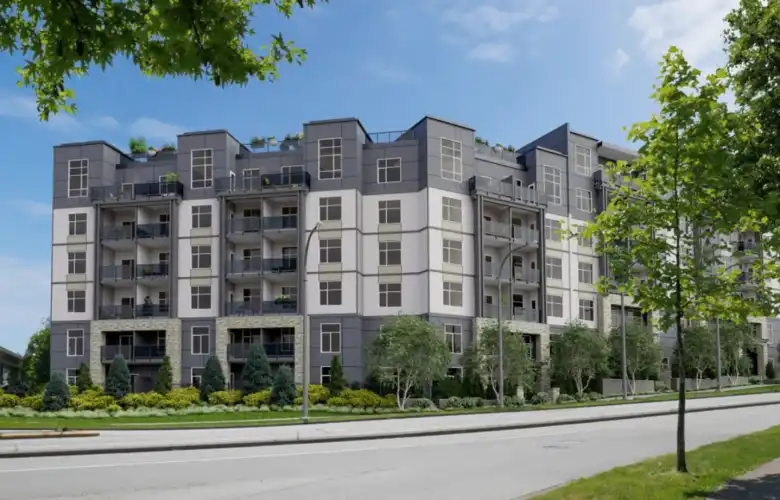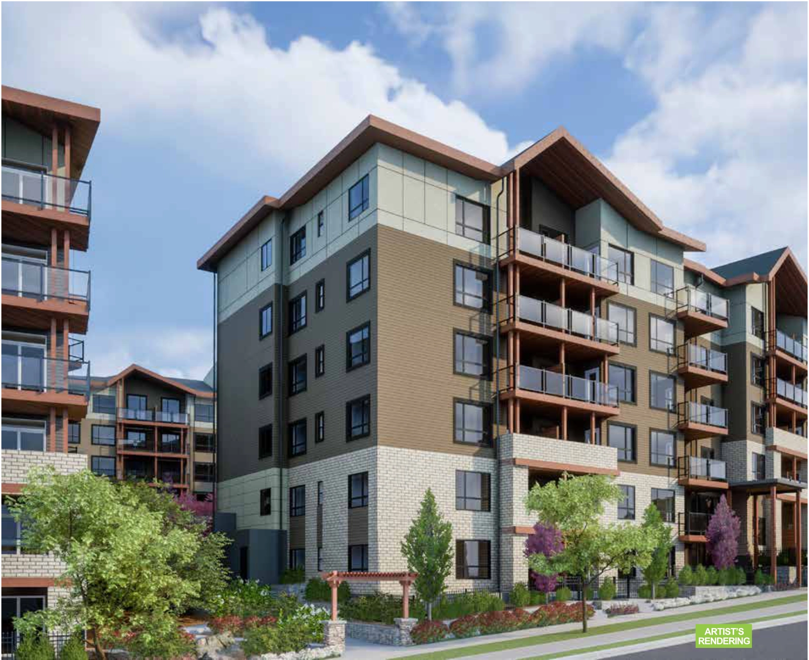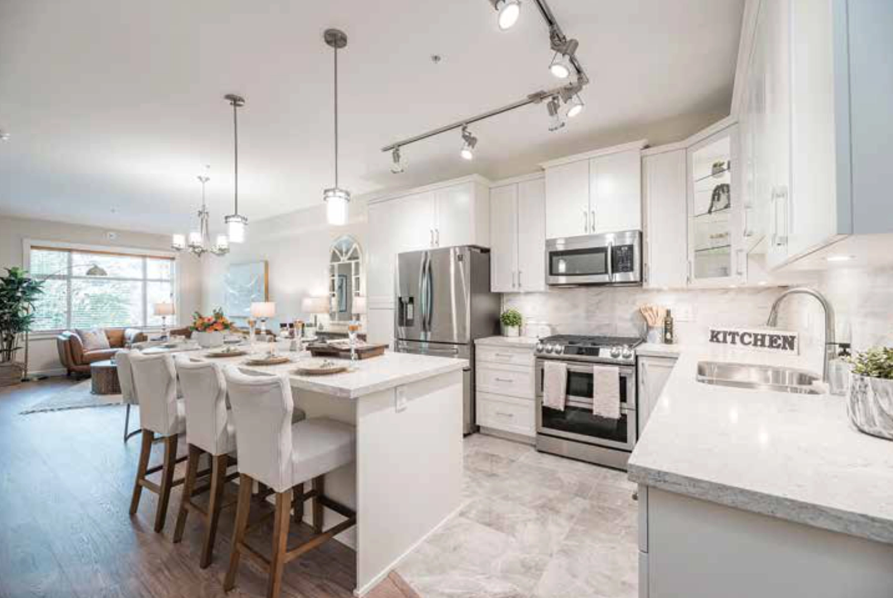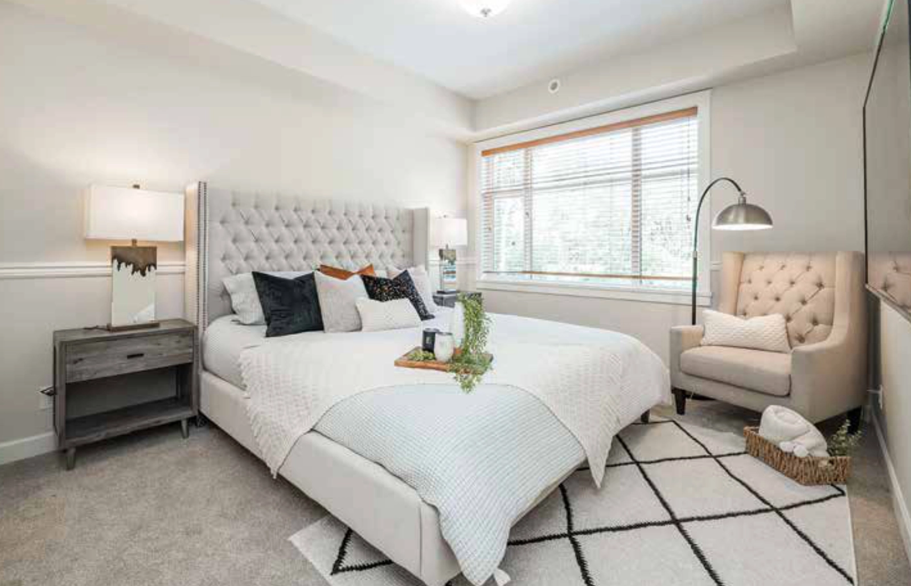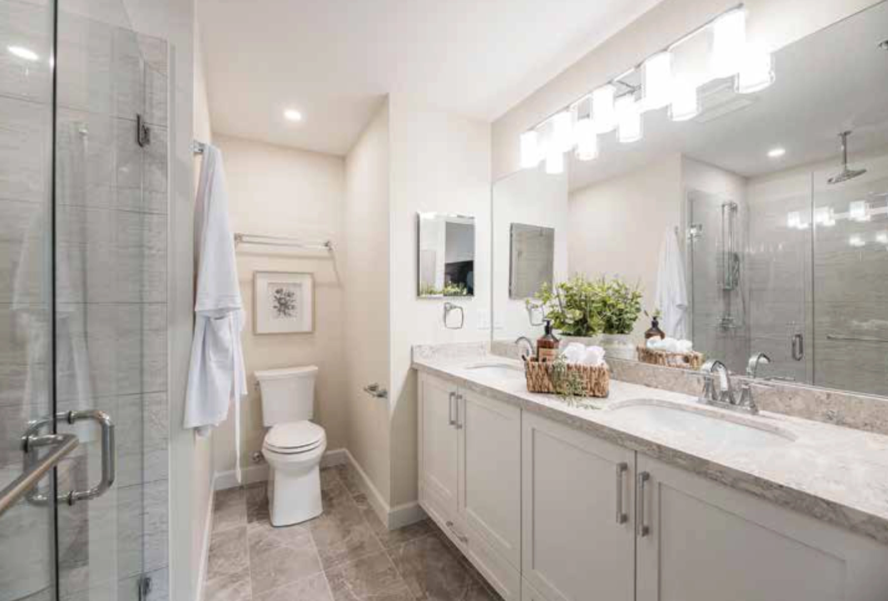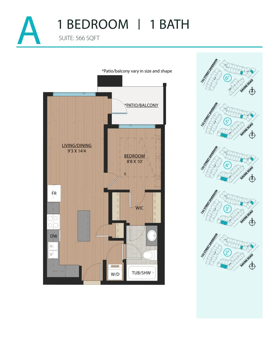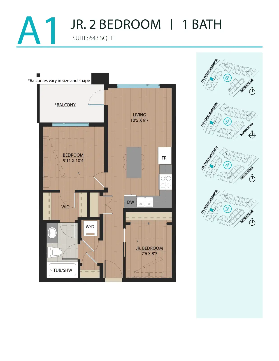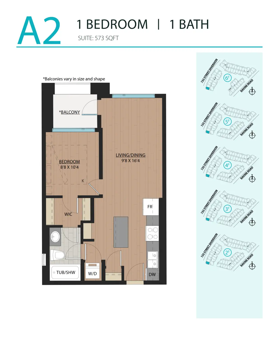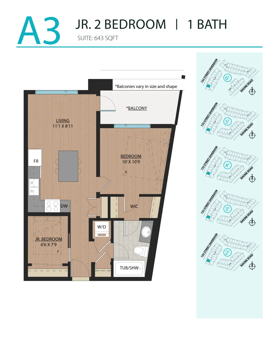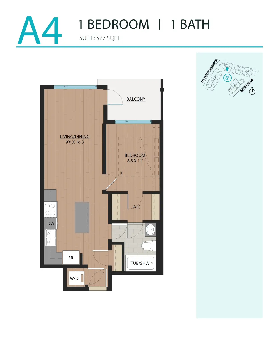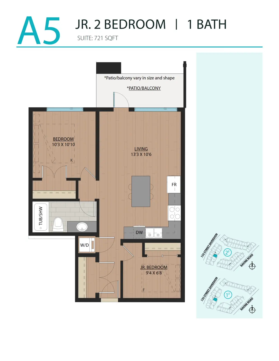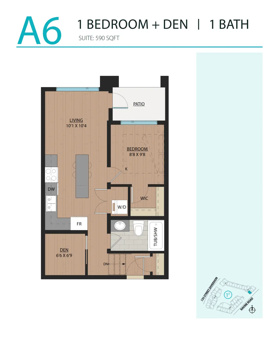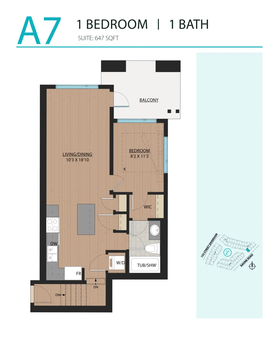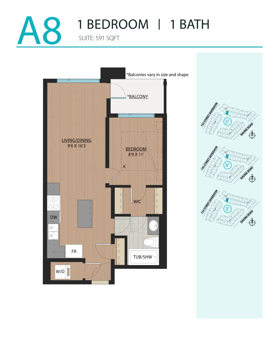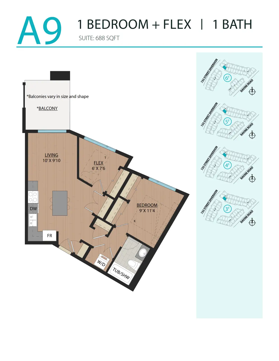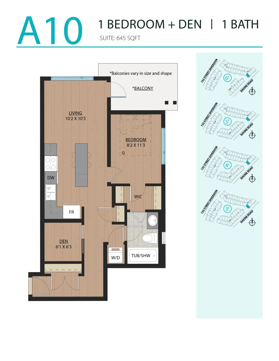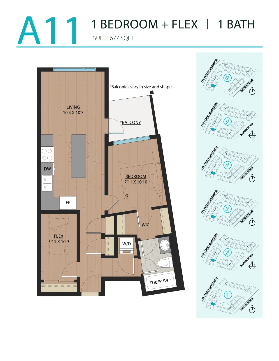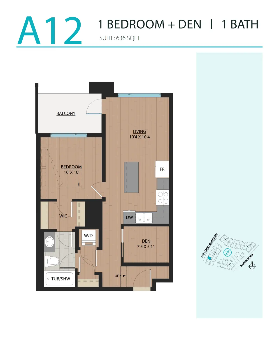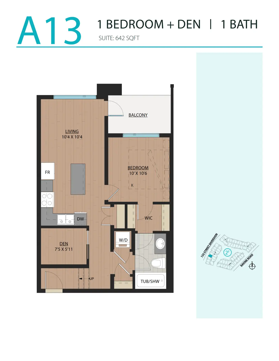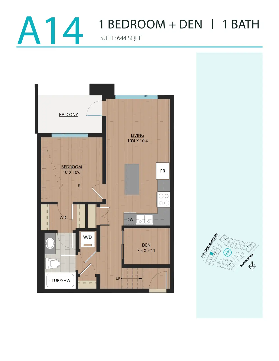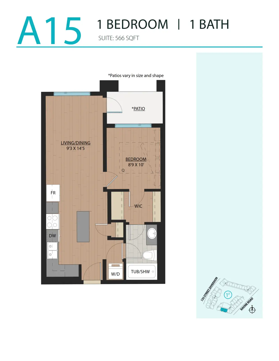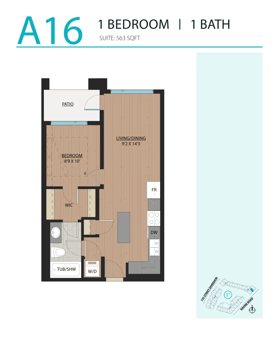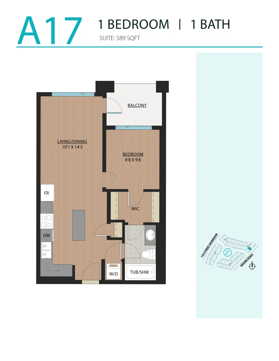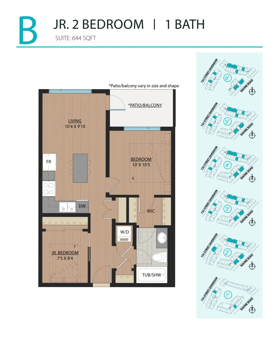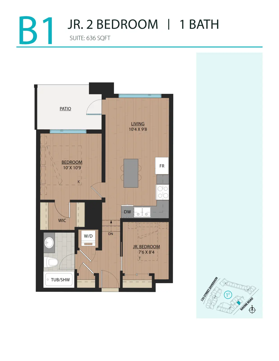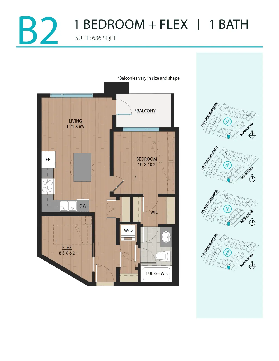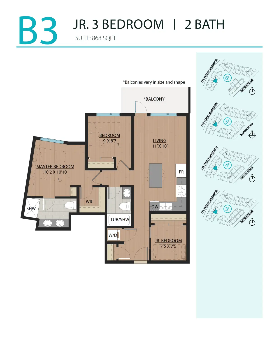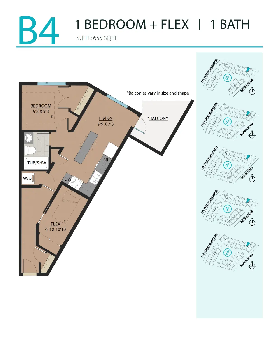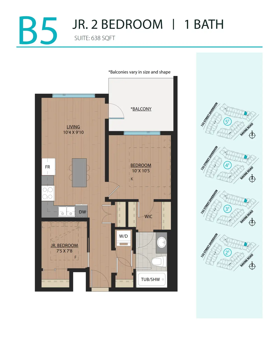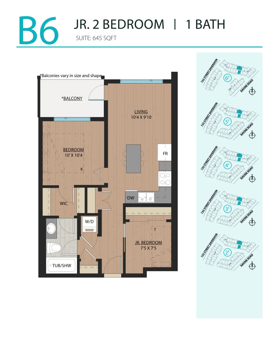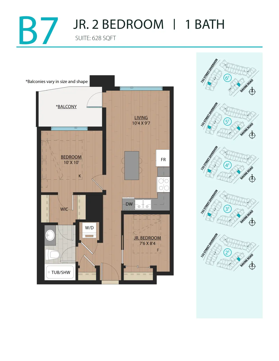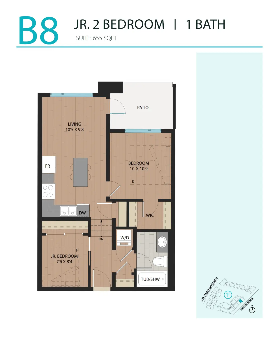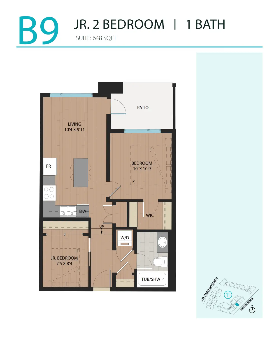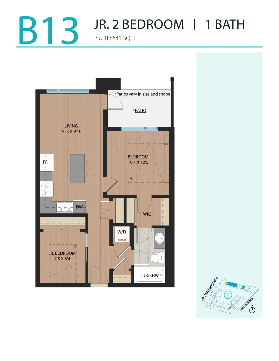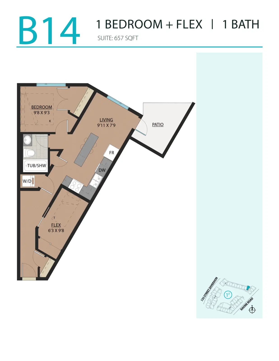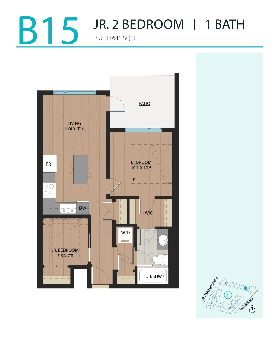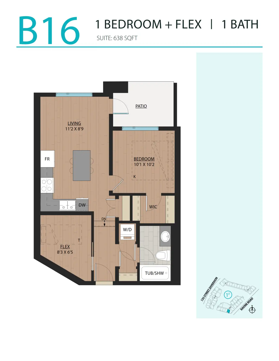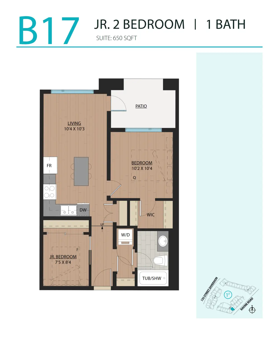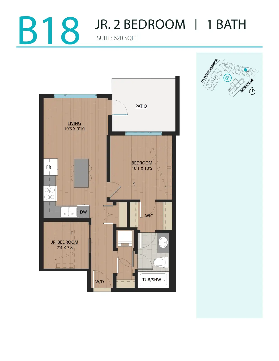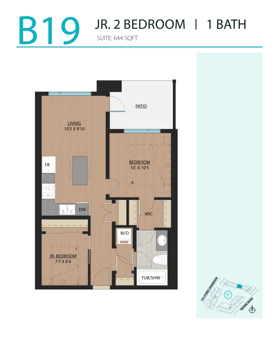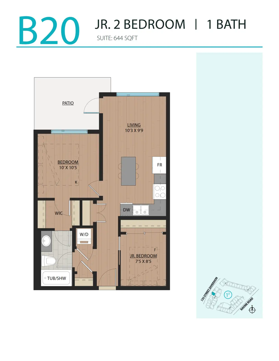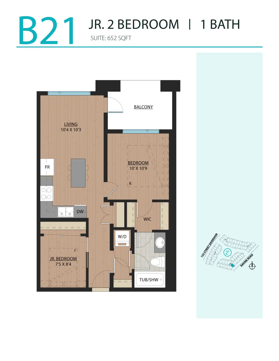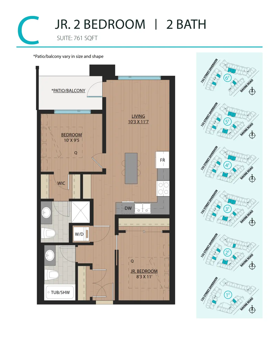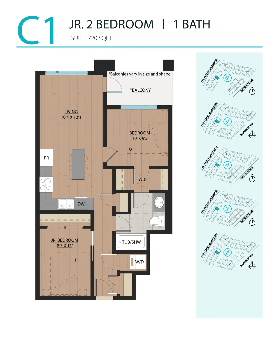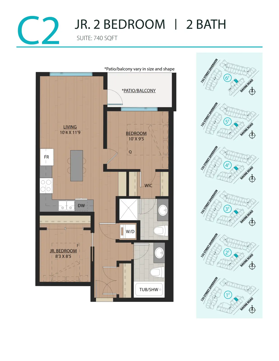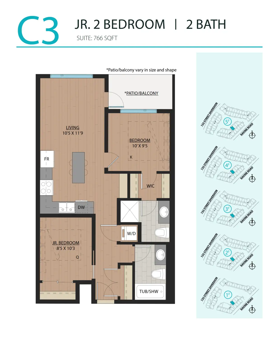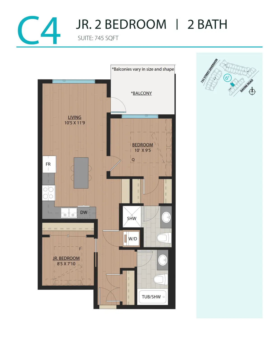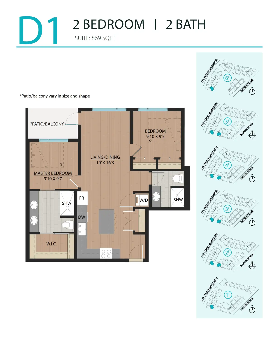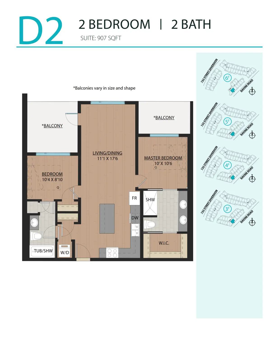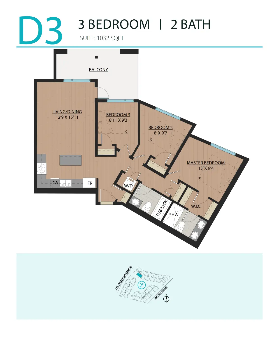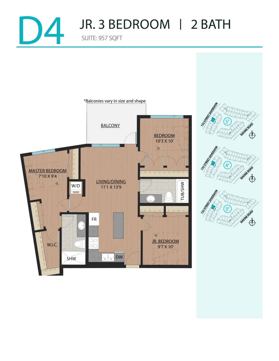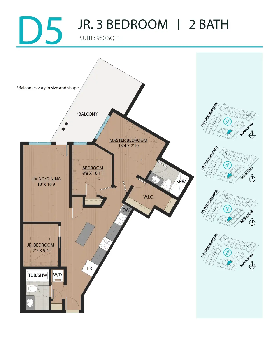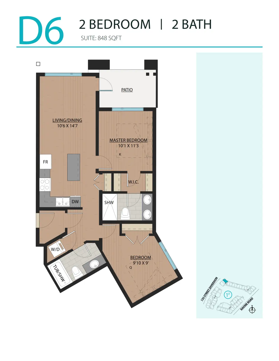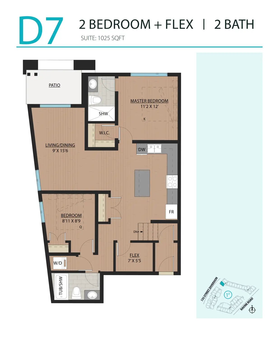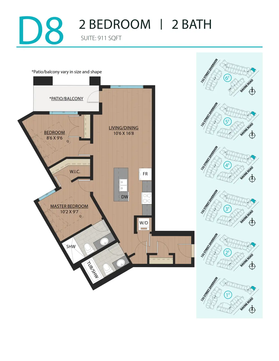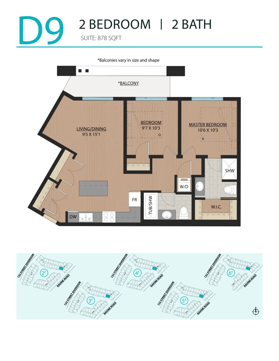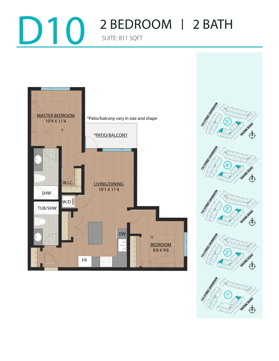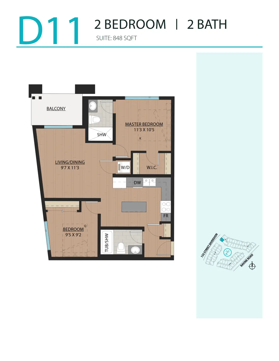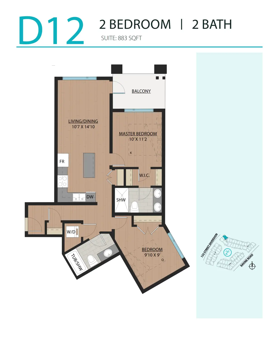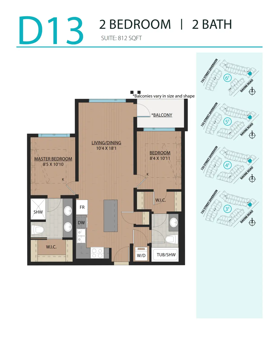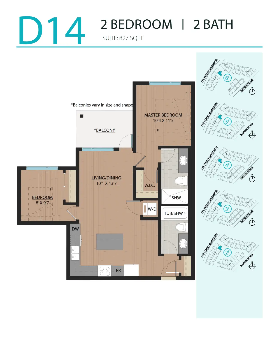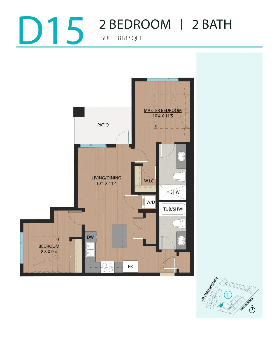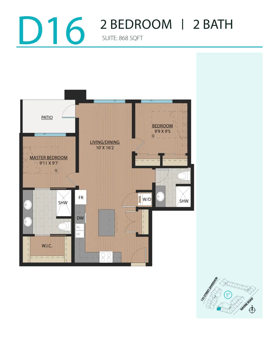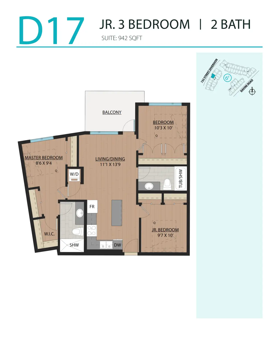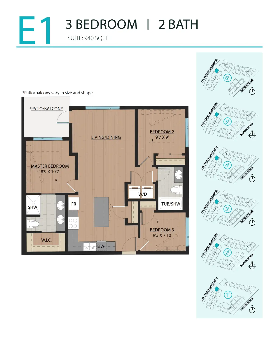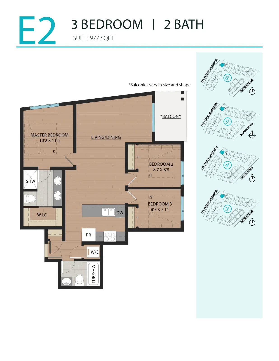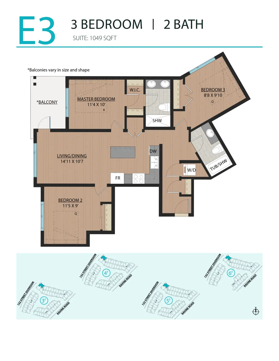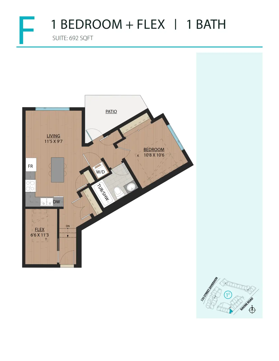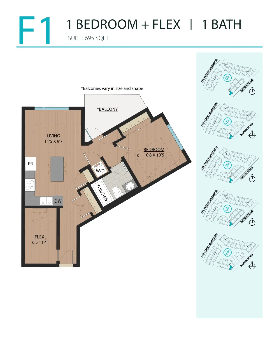Ledgeview 2
Presale Condos and Townhomes in Surrey. Only 5% deposit in 60 days
Introducing Ledgeview 2: A prestigious collection of 145 luxurious condominiums and 11 townhouses
Studio, 1, 2 and 3 bedroom condos and 3 bedroom townhomes in Surrey
Introducing Ledgeview by Quadra Homes: a prestigious collection of 145 luxurious condominiums and 11 townhouses, currently in development within the thriving northern sector of Surrey City Centre. This impressive 6-storey building boasts a unique U-shaped design, comprising ground-oriented townhome units with inviting semi-private yards and outdoor patios, a middle band of stylish condominiums spanning 3 storeys, and an elegant top “attic” storey offering expansive rooftop amenities.
Nestled within the community, residents will discover an internal courtyard adorned with landscaped lawns and a central amenity building. Here, you’ll find a welcoming lounge and kitchen area, a versatile multi-purpose room, and a fitness space, providing the perfect setting for social gatherings and daily activities alike.
With an array of 39 thoughtfully designed floorplans, ranging from cozy studios to spacious 3-bedroom townhomes, Ledgeview offers homes to suit every lifestyle and stage of life.
Conveniently situated just 800 meters from the Gateway SkyTrain station, Ledgeview residents enjoy seamless access to New Westminster, Metrotown, and Vancouver, making car-free commutes a breeze. Cycling enthusiasts will appreciate the nearby BC Parkway, offering a scenic route to Chuck Bailey Recreation Centre and Whalley Athletic Park to the south, or downtown New Westminster via the Patullo Bridge to the west.
For everyday essentials and leisurely shopping, Central City Shopping Centre awaits with its 140 shops, restaurants, and services, just a short drive away. Experience the epitome of luxury living at Ledgeview by Quadra Homes – where sophistication meets convenience in the heart of Surrey City Centre.
Floor Plans at offer
Discover your perfect home at Ledgeview with a diverse selection of 39 floorplans tailored to meet your lifestyle needs:
- 10 – Studios ranging from 334 to 375 sq ft
- 53 – One-bedroom units spanning from 474 to 677 sq ft
- 8 – One-bedroom plus den layouts offering 620 to 732 sq ft
- 62 – Two-bedroom residences varying from 734 to 877 sq ft
- 4 – Spacious Two-bedroom plus den configurations at 922 sq ft each
- 8 – Expansive Three-bedroom options ranging from 1,001 to 1,017 sq ft
- 11 – 3 Bedroom – Townhouses featuring generous spaces from 1,106 to 1,601 sq ft
Amenities at Ledgeview
Ledgeview offers homeowners exclusive access to a range of amenities, including a versatile multi-purpose room, a welcoming lounge complete with a kitchen, a well-equipped exercise room, two convenient bathrooms, and a charming patio nestled within the amenity building located in the central courtyard. The courtyard itself boasts lush lawns, inviting seating areas, and a cozy fire pit, perfect for gatherings and relaxation.
On the sixth floor, residents will delight in a spacious roof deck featuring a designated children’s play area, community garden plots, and a sheltered social space complete with a barbecue, ideal for entertaining friends and family while enjoying the stunning views.
Parking and storage needs are efficiently met with two levels of underground parking, offering secure storage for up to 206 bicycles and stalls for 209 vehicles, including 26 designated for visitors. Additionally, six short-term bicycle racks will be conveniently situated outside the lobby entrances to accommodate visitor parking needs.
Features & Finishes
Technology:
• State of the art fibre-optic cabling to the building
• Bedrooms and kitchens have an electrical outlet that includes 2 USB charging ports, eliminating ugly adapters all over the place
• State of the art, central hot water heat to each suite is included in the monthly strata fees
Quality:
• Most buildings are built to “rental grade” , not Ledgeview
• Our high quality is easy to spot:
• High speed elevators
• High end moulding package
• 9 ft ceilings
• Oversize windows
• Windows are energy efficient Low E
• Windows are finished with casing on all sides
• Oversize elevator cabs for ease of access and moving large items
9 foot Ceilings:
• Old fashioned construction and even most of today’s high-rise buildings have 8 foot high ceilings. Ledgeview condos have 9 foot ceilings (most top floor suites have even higher living rooms ceilings) offering a much airier, elegant feel.
Interior Design:
• We avoid the minimalist “downtown” look inside our suites
• At Ledgeview our interior designers spend the money on:
• High-end moulding package
• High-end fixtures and appliances
• Wood closet systems (not wire)
• Frameless showers
• High-end cabinetry and carpentry
• Oversize windows
• Generous use of mirrors, tile and quartz
Energy Efficiency:
• Energy efficient buildings save their owners money on utilities and strata fees
• Our hot water system uses high tech condensing boilers to cut gas consumption
• Our acoustic package doubles as an extra layer of insulation
• Use of energy efficient lighting throughout
• Low E windows
• Energy Star appliances and equipment where possible
Size of Suites:
• It’s not always easy to find larger suites in new developments
• Ledgeview offers large suites with up to 1601 sq.ft. of living space
Quieter Suites: With Our Outstanding Floors
• Floors are a hybrid concrete/wood construction system
• The flooring underside assembly has sound-dampening R20 insulation
Walls
• Side-by-side suites each have their own separate walls
• Walls are insulated, and each side has 2 layers of 5/8” drywall or a layer of wood
• Windows facing Skytrain have extra sound abatement features.
Finished Floors
• Acoustic vinyl wood-grained plank laminate Ceilings
• Ceilings between suites have double layer drywall
• Ceiling drywall is mounted on sound-bar channel to block sound transmission
• Ceiling systems include sound dampening insulation.
Other acoustic precautions
• Electrical receptacles are back-insulated on walls between suites
• Features that penetrate the sound barrier are avoided on surfaces between suites
• Vertical main plumbing lines are rubber mounted


BOOK YOUR HOME WITH US AT LEDGEVIEW
Disclaimer: This is not an offering for sale. Any such offering can only be made with a disclosure statement.

