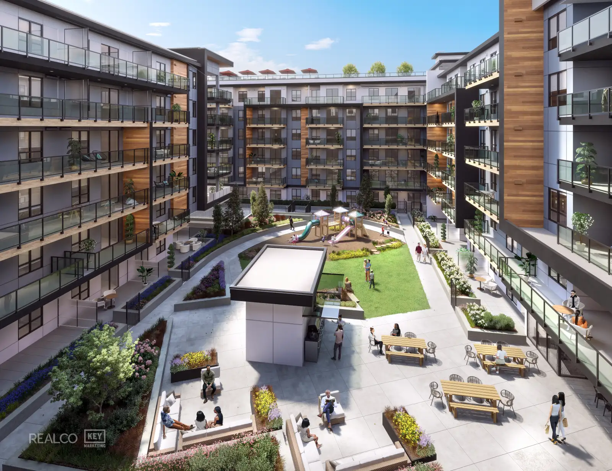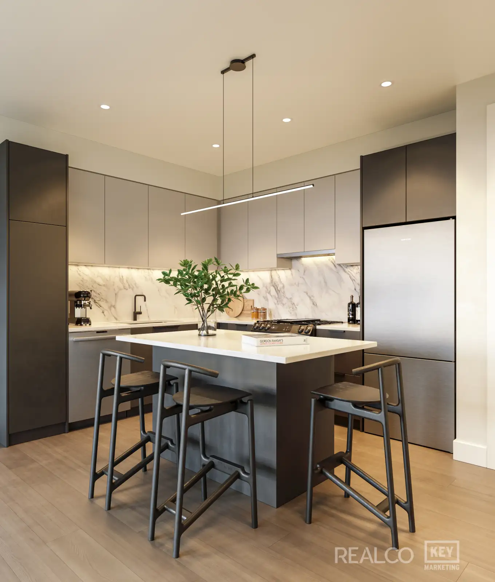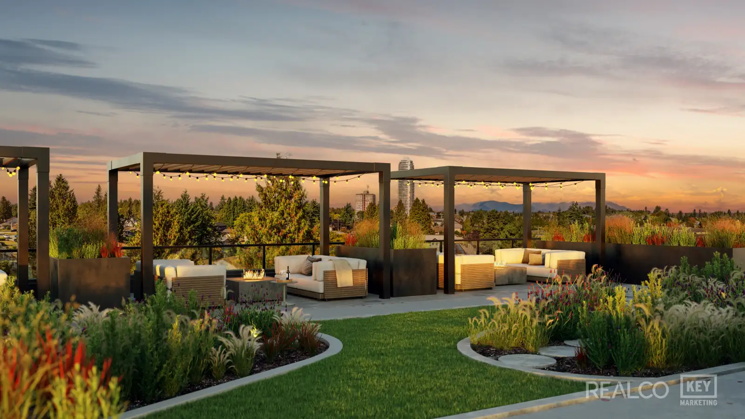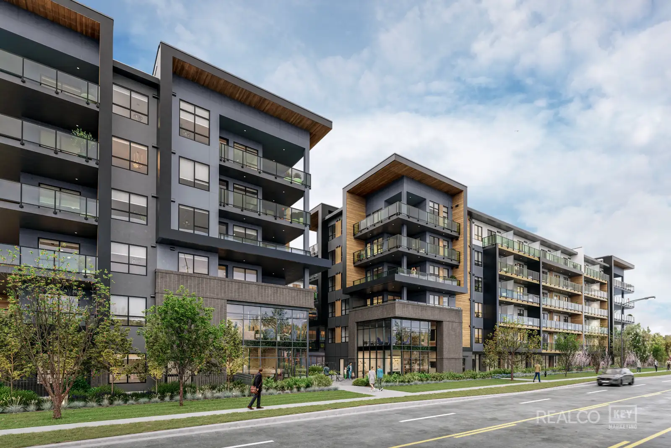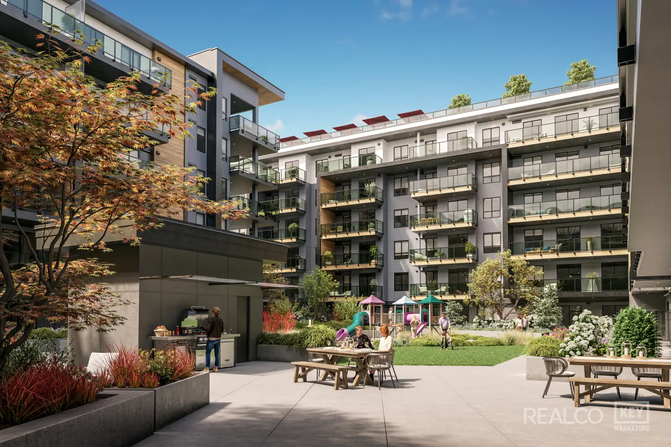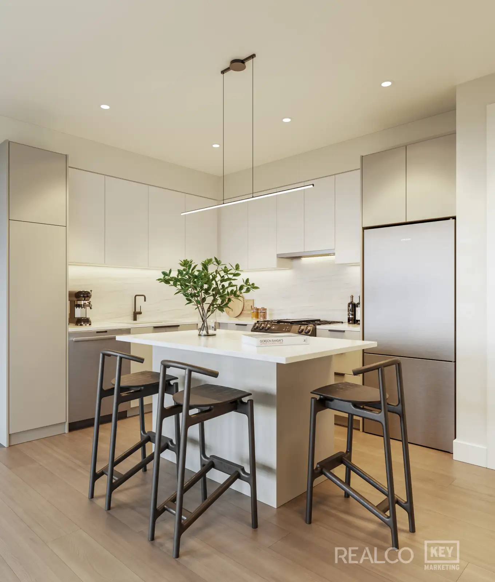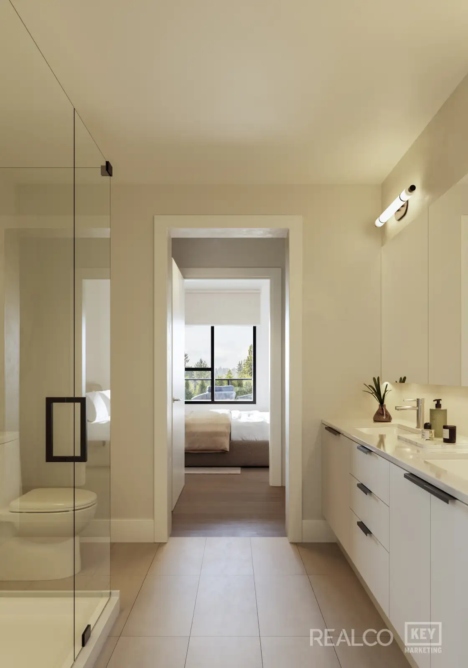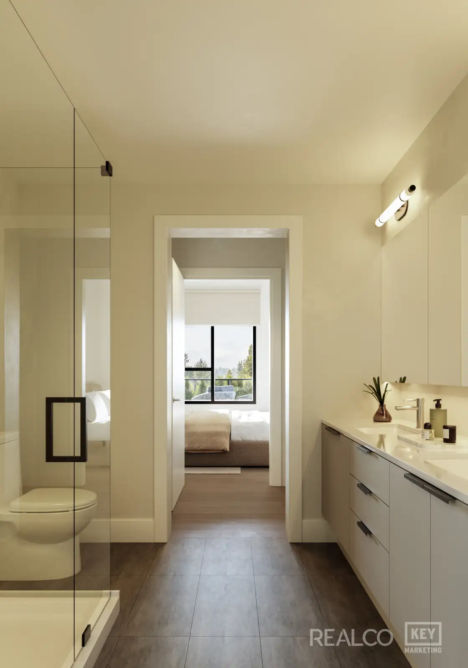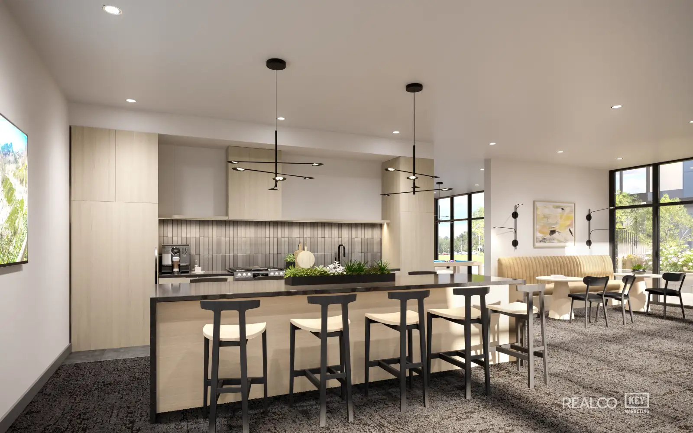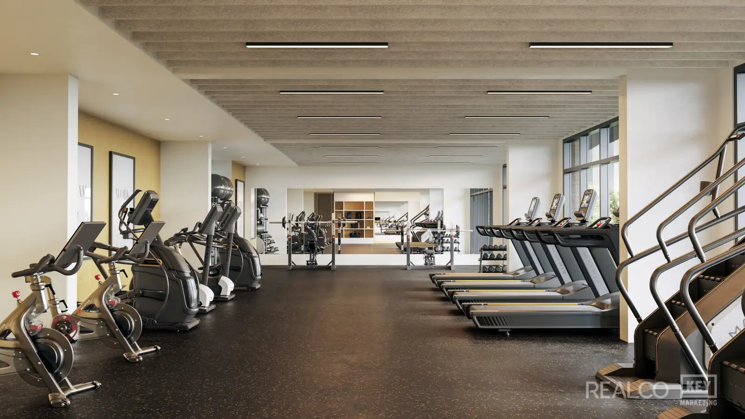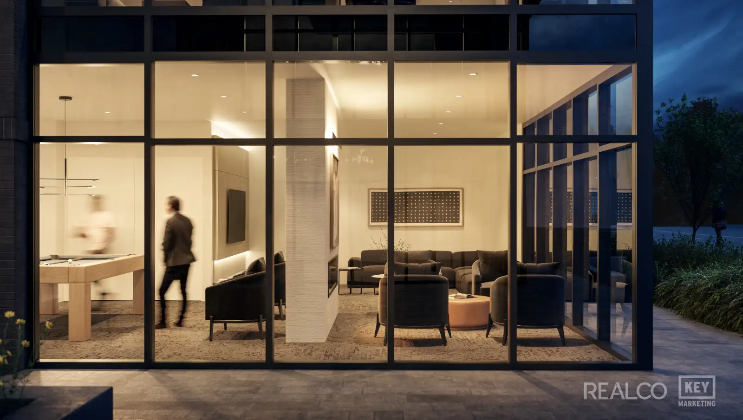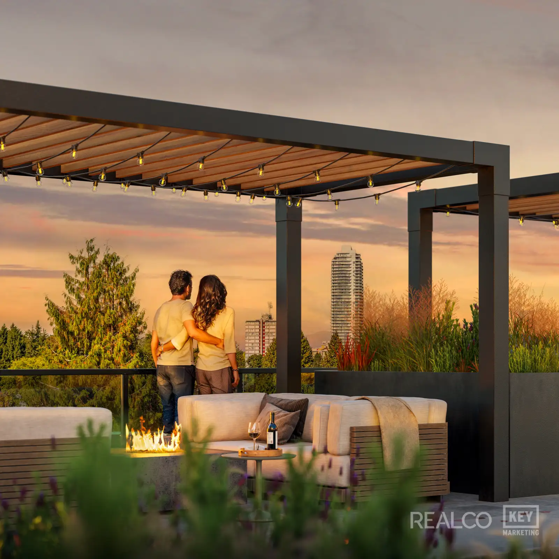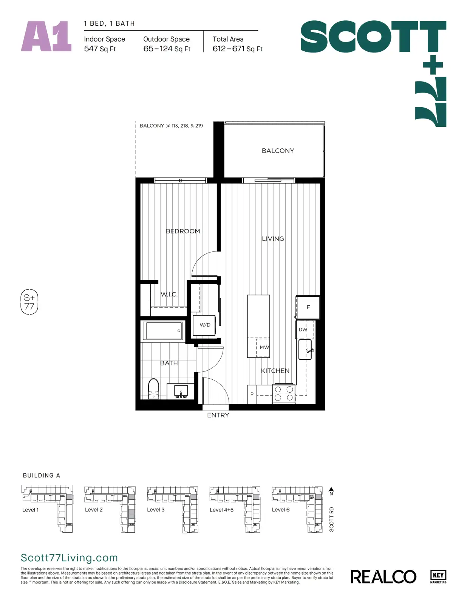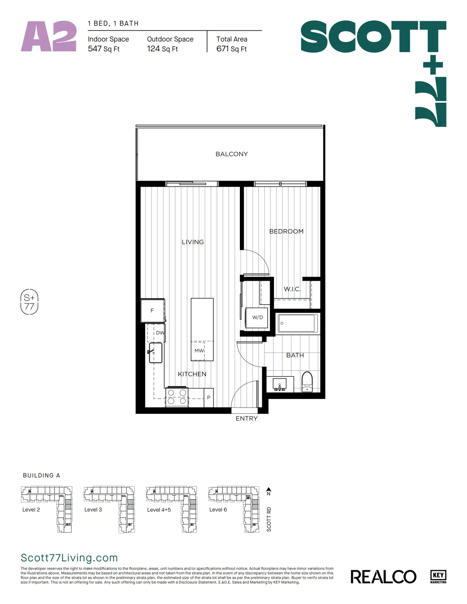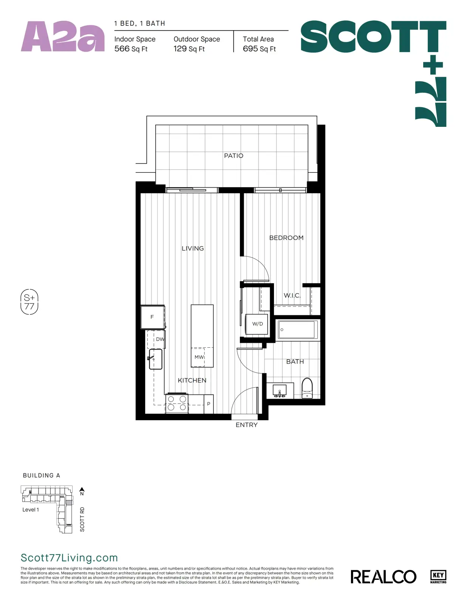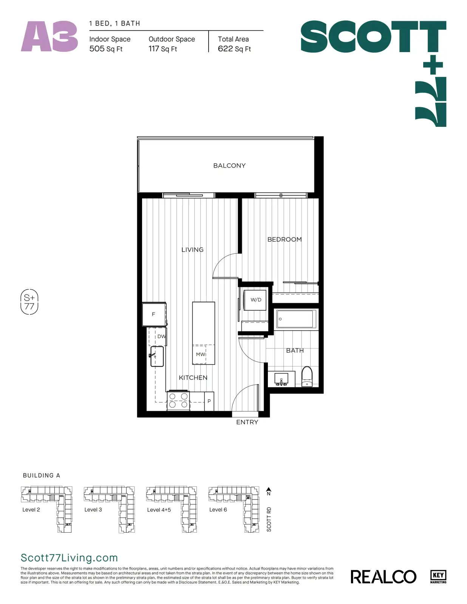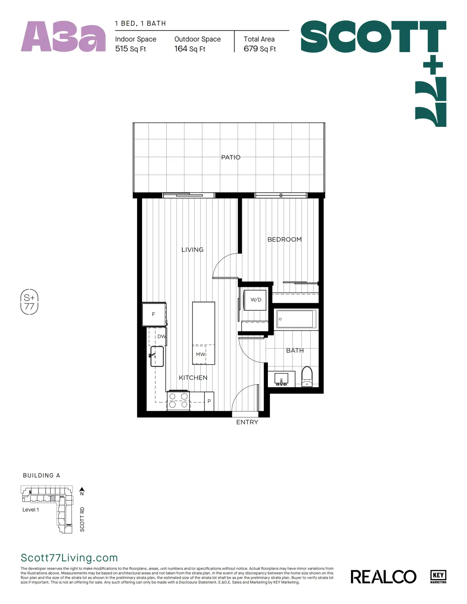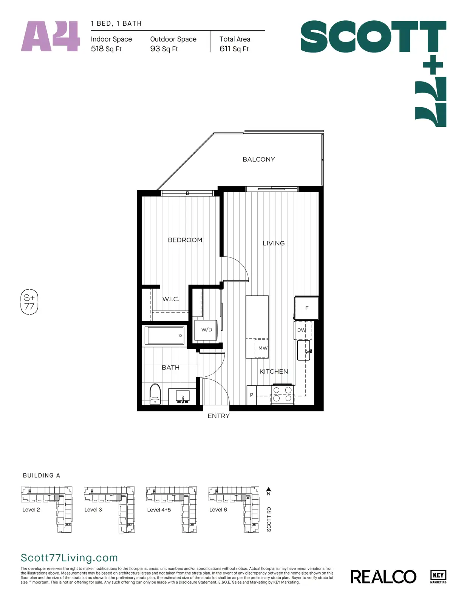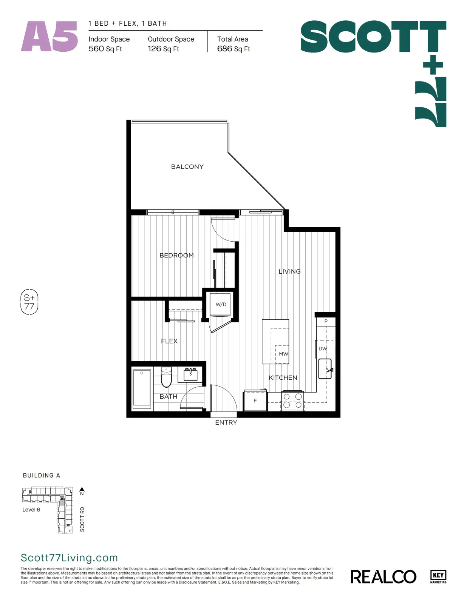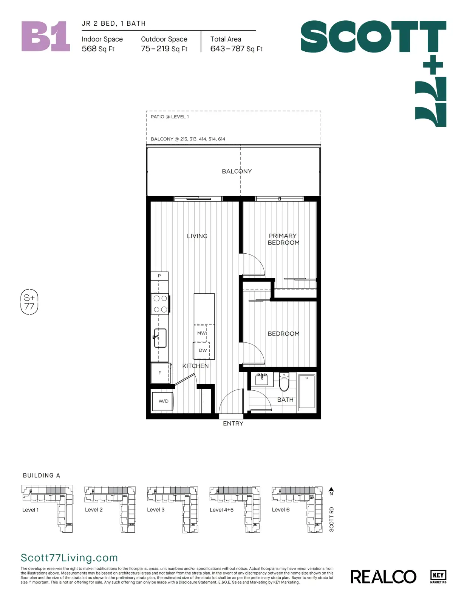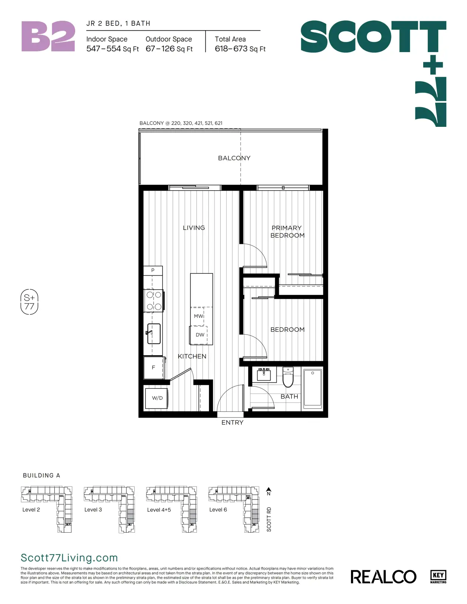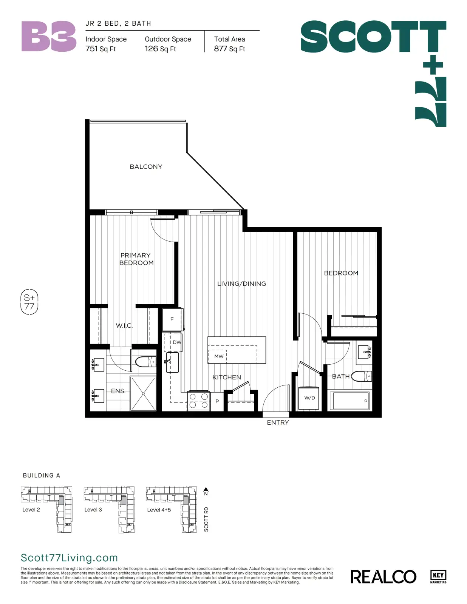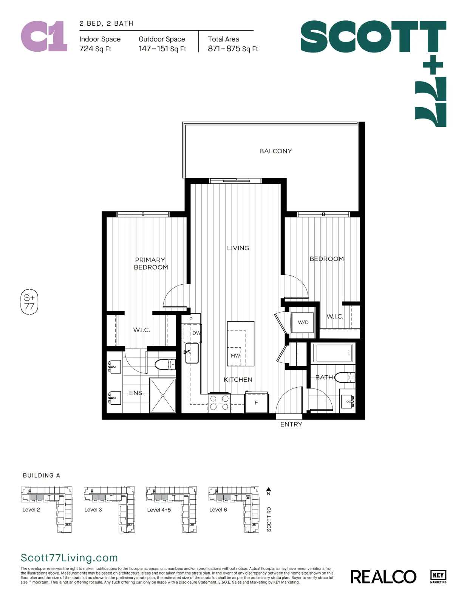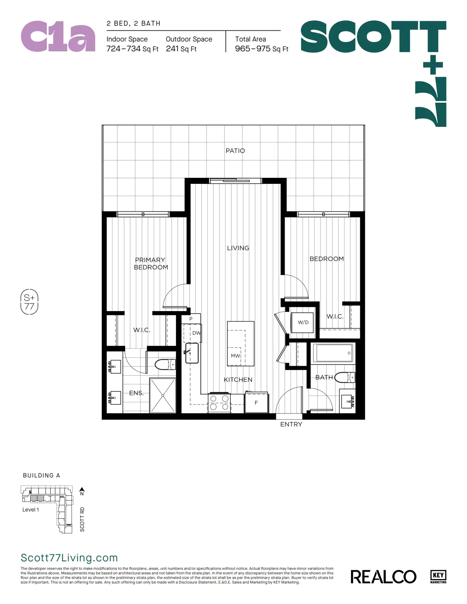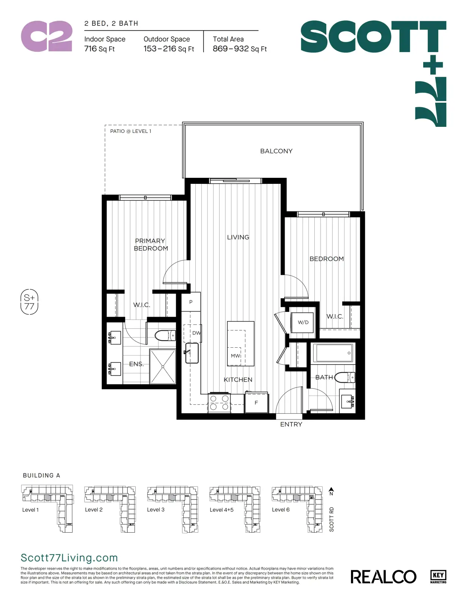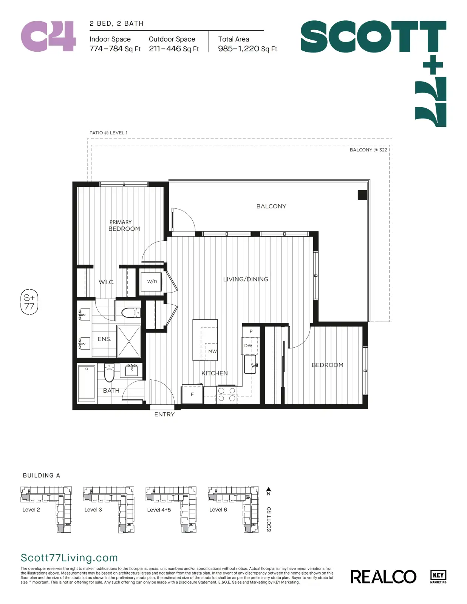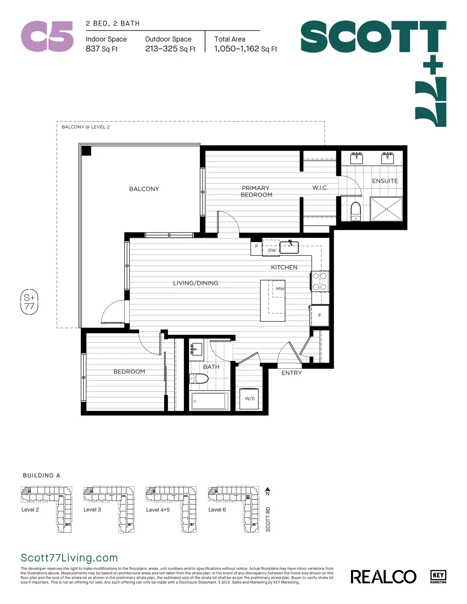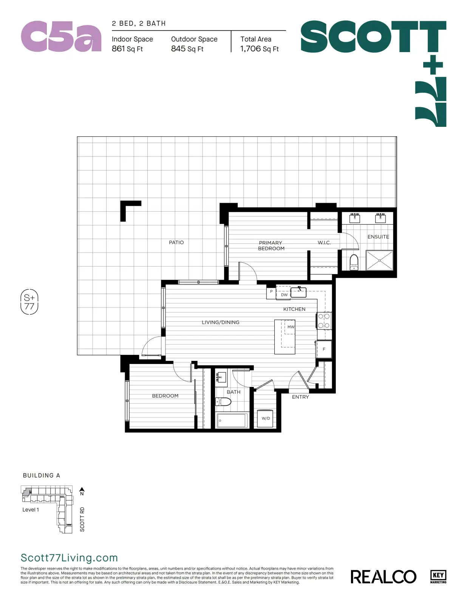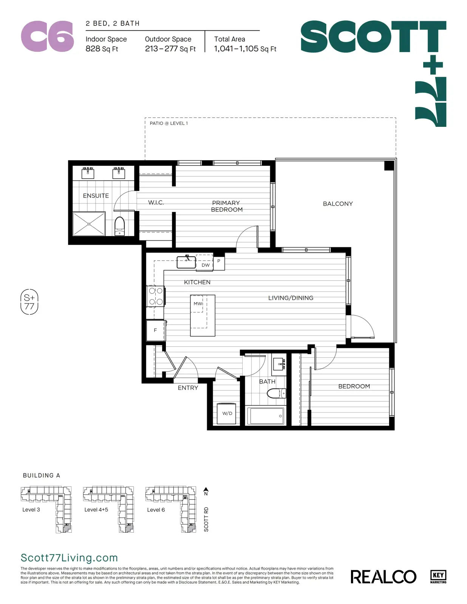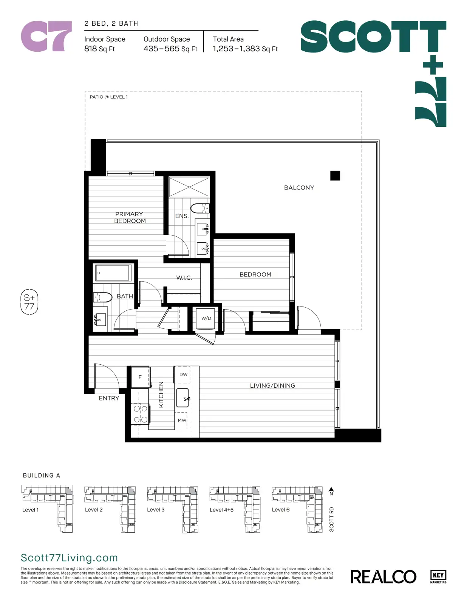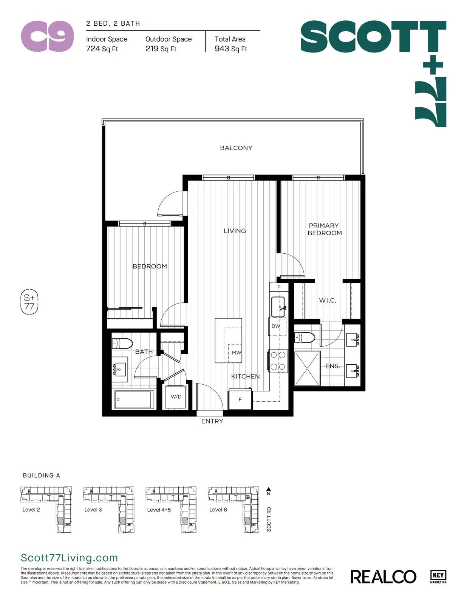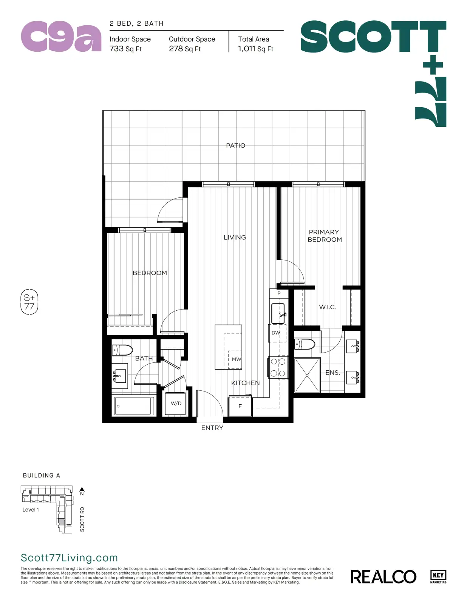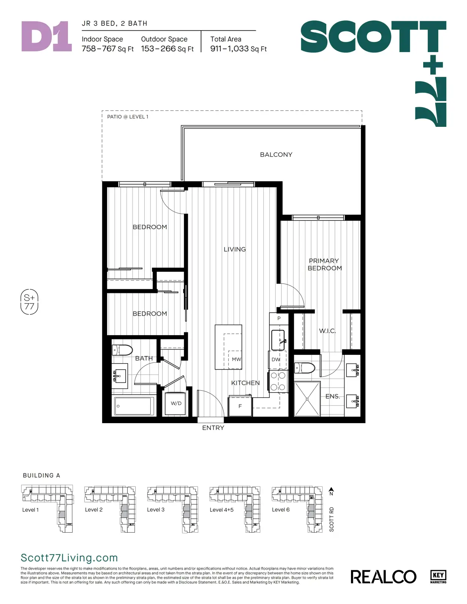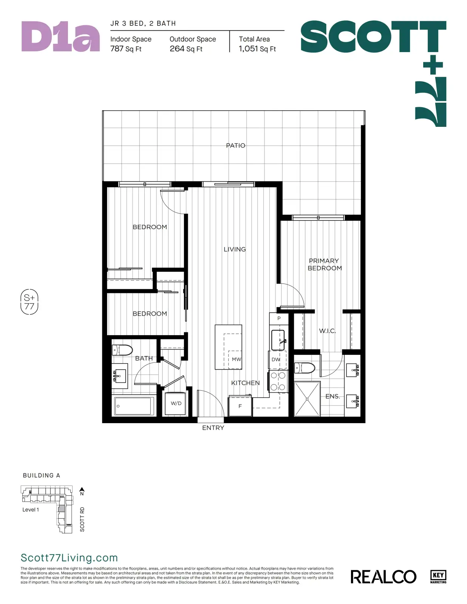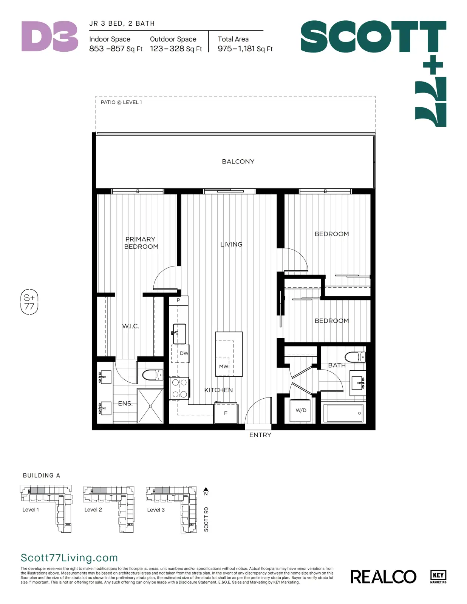Scott 77
1, 2 and 3 Bedroom Luxury Presale Condos
Almas Group presents: Scott77
A next gen collection of 291 fully maxed condominiums in North Delta
1, 2 and 3 bedroom condos available for presale
Homes at Scott77 are thoughtfully designed to maximize space and function, catering to evolving lives. Whether you’re a growing family or planning for the future, these homes provide a secure foundation. Realco’s commitment is to build real homes for real families.
Floor Plans at offer
Discover your perfect home at Scott77 with a diverse selection of floorplans tailored to meet your lifestyle needs:
- 1 Bedroom + 1 Bath
- 1 Bedroom + Flex + 1 Bath
- Jr. 2 Bedroom + 1 Bath
- Jr. 2 Bedroom + 2 Bath
- 2 Bedroom + 2 Bath
- Jr. 3 Bedroom+ 2 Bath
Scott77: Real Homes for Real Families in North Delta
Discover the ideal family living at Scott + 77 in Delta’s fastest-growing community. Conveniently located near schools, parks, restaurants, and shopping centers, these homes offer the essential amenities that make life feel good.
Key Features:
Location: The cornerstone of maximum value. These attainable homes help you grow wealth and security for tomorrow without compromising on quality or function.
Indoor and Outdoor Amenities: Scott + 77 boasts an impressive 30,000 square feet of amenities thoughtfully designed with as much innovation as the homes themselves. These spaces cater to all your moods and needs, including those of your kids and dogs.
Rooftop Terrace and Lounge: Chill with family, friends, and neighbors in the ultimate rooftop terrace and lounge. Enjoy games, long-table dining, cozy seats by a fireplace, and outdoor turf lawn and fire pits. It’s like being a member of a private club.
Co-Work Space: Get into the zone in a co-work space that inspires. Whether you’re working solo at a high-top table or collaborating with colleagues on lounge seating, privacy is ensured with soundproof pods.
Optimized Living: Homes feature efficient layouts, ample storage, and quality finishes. Unique features not typically found in wood-frame homes include kitchen islands, built-in closet organizers, and oversized patios with gas BBQ hook-ups.
Stylish Comfort: Ensuite bathrooms boast terrazzo-style flooring, a convenient three-mirror medicine cabinet, double sinks, and frameless glass showers with glossy floor-to-ceiling tiles and a wall-mount handheld spray. Nothing here is ordinary; everything feels good.
Features & Finishes
The First Drop of the Realco Block
- A community of two 6-storey buildings,
Scott + 77 is a mix of 291 thoughtfully designed
homes built by Georgie Award Winner, Realco
Properties, a quality-driven, local North
Delta developer - Homes enhance family living by emphasizing
functionality and incorporating elevated
interior features - Modern architecture by Keystone Architects is
inspired by the community’s natural elements - Oversized private balconies for each home
extend the living space and invite nature indoors
Max Community + Family
- Nestled in the heart of North Delta, this vibrant
neighbourhood is rapidly evolving into Delta’s
fastest-growing, family-focused community - Everyday conveniences — including parks and
shopping centres — are within minutes of your
front door, making life a breeze - Top schools, including IB, are in the community
close to home — kids will receive a
premium education - The new rapid transit expansion (R6 bus line)
links North Delta to communities throughout the
Fraser Valley and beyond — cutting your morning
commute to Scott Road SkyTrain station by 10
minutes in each direction
Max Home
- Beautifully designed interiors by The
Collaborative Design Studio complement the
architecture — featuring modern, linear lines
and neutral, contrasting tones - Carefully designed, functional layouts for
maximum livability - Choose from two sleek designer colour palettes:
Light + Dark - Double-glazed windows provide homes with
natural light - Airy 9’ ceilings enhance spacious living
- Recessed pot lights throughout add warmth
and atmosphere - Thoughtful roller shades on all windows provide
ambiance and privacy - Elegant, durable, and easy-to-clean vinyl
floors throughout - Built-in melamine closet organizers in all closets
- Most entry and/or laundry closets are
equipped with a charging station for Dyson
or other vacuums - Bedrooms include built-in USB charging ports
- Energy-efficient front-loading washer and dryer
- Expansive patios feature BBQ gas hook-ups and
are large enough to entertain family and friends - Each home has through-the-wall air conditioning
vents to attach your free-standing air
conditioning units - Telus Optik ‘Home Sweet Home’ Package:
- Telus Pure Fibre Internet 500 + Telus Optik
TV Core for $80/month
- Telus Pure Fibre Internet 500 + Telus Optik
Max Kitchens
- Functionality and style merge in versatile
kitchens — outfitted in a Light or Dark scheme - Convenient island complete with room for
seating and a variety of plugs for electronics,
including phones and appliances - Modern flat-panel cabinetry, with soft-close
drawers, provides plenty of storage — and
includes a coveted pantry - LED under-cabinet lighting for precision tasks
- Sophisticated and durable quartz countertops
complemented by polished porcelain
backsplashes - Stainless steel under-mount sink with bold matteblack
faucet - Premium appliance package:
- 30” Samsung stainless steel refrigerator with
bottom freezer - 30” Samsung stainless steel slide-in gas
range with convection oven - 30” stainless steel slide-out under-cabinet
hood fan - 24” Samsung stainless steel fingerprint-
resistant dishwasher - Samsung stainless steel microwave
- 30” Samsung stainless steel refrigerator with
Max Bathrooms
- Modern flat-panel, soft-close vanity drawers
and handy medicine cabinet provide plenty
of storage - Sophisticated and durable quartz countertops
- Polished chrome plumbing fixtures throughout
- Subtle Terrazzo-style tile flooring
- Primary ensuites feature shower with glossy
floor-to-ceiling tiles and wall-mount spray system - Main bathrooms feature a large soaker tub —
perfect for winding down with epsom salts or
a glass of win - Toilets include soft-close seat
Max Amenities
- Lifestyle is experienced to the max in an
unexpected mix of indoor and outdoor amenities
— all 30,000 square feet of them — designed
with the same innovative approach as interiors - OUTDOOR AMENITIES:
- Beautifully landscaped, ground-level, residentonly
courtyard: - Watch your kids make life-long friends on the playground
- Let your pup run wild in the enclosed
dog area - Cook a summer feast in the BBQ kitchen
- Hang with friends in the sun on ample seating
- Let your pup run wild in the enclosed
- Expansive rooftop terrace with neighbourhood views:
- Get together with friends in the dining and
lounge areas
- Get together with friends in the dining and
- Gather around the cozy fire pits to chill
outdoors year-round - Play fun games on the perfectly manicured
artificial turf lawn - Outdoor bike station for handy repairs when
you’re on the go
INTERIOR AMENITIES:
- State-of-the-art fitness facility to keep up with
your health goals:- Customize your routine with top-of-the-line cardio and weight-lifting machines/accessories
- Breathe deeply in a peaceful yoga/
meditation room
- Breathe deeply in a peaceful yoga/
- Inspiring co-work lounge for easy work-fromhome
days:- Focus on solo work or spark ideas together
on high-tops and lounge seating - Take private calls or Zoom meetings in
enclosed pods with sound absorption
- Focus on solo work or spark ideas together
- Vibrant social lounge amplifies the
community feel:- Host your fave people to watch the big game
on a huge flat-screen TV - Prep a celebratory meal in a fully-equipped
kitchen; then gather with your nearest and
dearest around a long dining table - Unwind from a workday by challenging
friends to a game of pool - Savour a drink by the fireplace
- Host your fave people to watch the big game
- Intimate cafe-style lounge
- Cozy up with your favourite book or for
a quiet chat
- Cozy up with your favourite book or for
Max Peace of Mind
- Touchless access to main elevator and
parkade elevator lobbies - Secure well-lit underground parkade with
double-gate fob access - EV charging capabilities in every parking stall
for a more sustainable future (rough in only) - Bike/storage lockers offer ultimate access to
prized possessions - Two elevators with restricted floor access
- All homes and common areas are equipped
with hardwired smoke detectors, CO2
detectors, and fire sprinklers - At Realco Properties, all homes are backed
and insured with comprehensive third-party
warranty — 2-5-10 home warranty insurance
Amenities at Scott77
Indoor and outdoor amenities at Scott + 77 are a big deal — all 30,000 square feet of them. They’re designed with as much thought and innovation as homes. And they’ll appeal to all your moods and needs — your kids’ and your dogs’ too.
Chill with family, friends, and neighbours in the ultimate rooftop terrace and lounge — you’ll love the games area, long-table dining, cozy seats by a fireplace, and outdoor turf lawn and firepits. It’s like you’re a member of a private club.
Get into a zone in a co-work space that inspires. Work solo on a high-top table or collaborate with colleagues on lounge seating. When you need privacy, take a call in one of the pods — they’re soundproof.
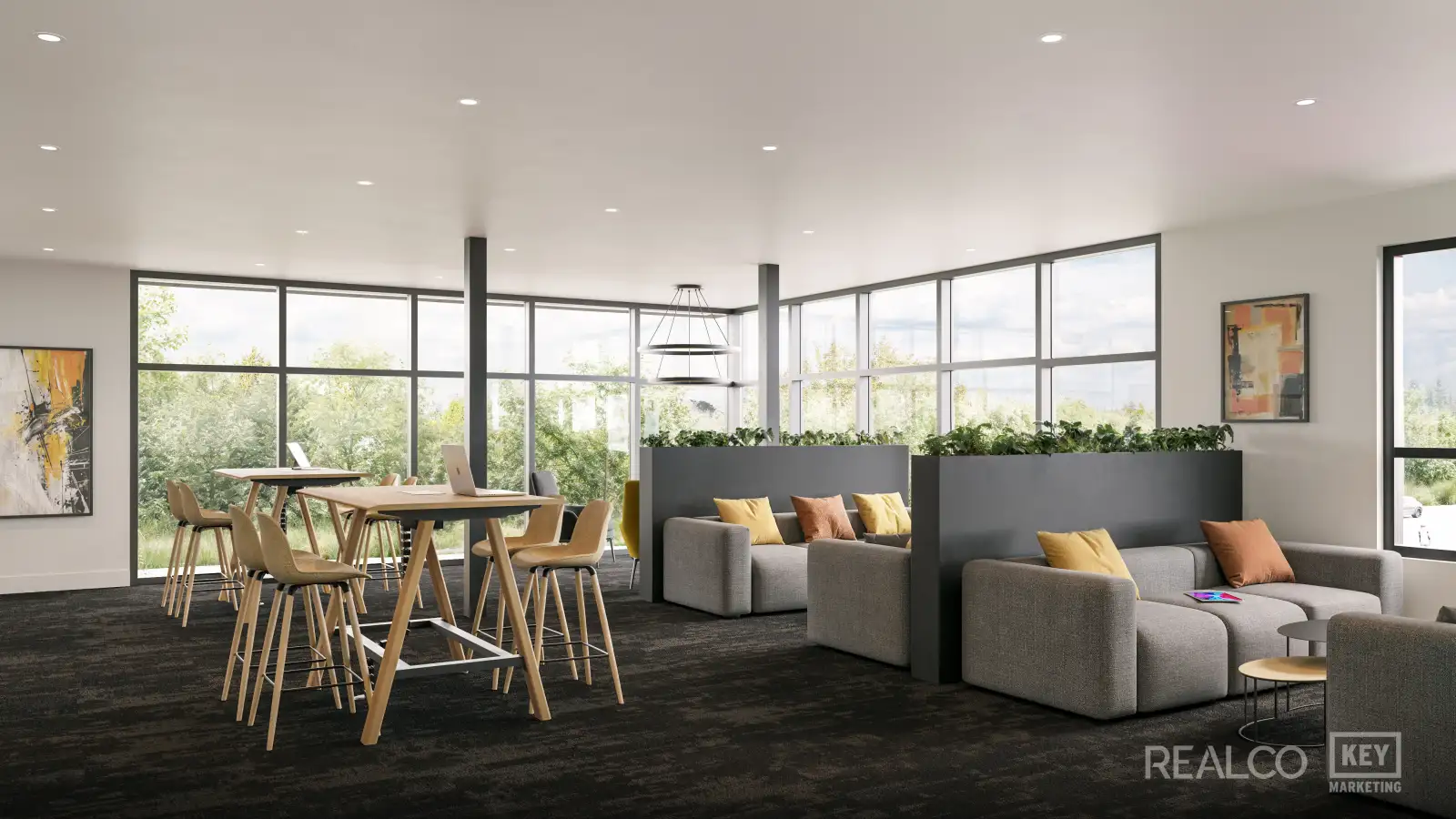


REGISTER WITH US TO BE REPRESENTED AT SCOTT77
Disclaimer: This is not an offering for sale. Any such offering can only be made with a disclosure statement.

