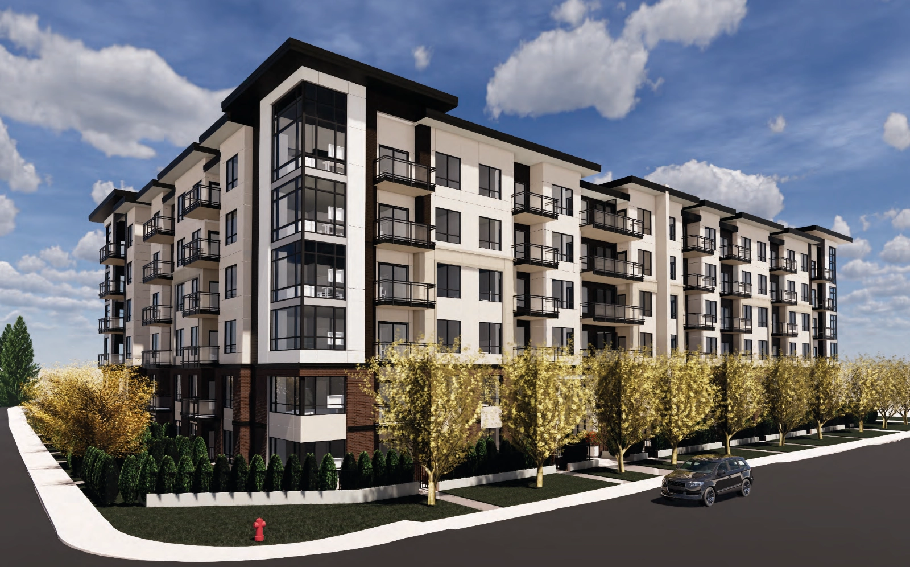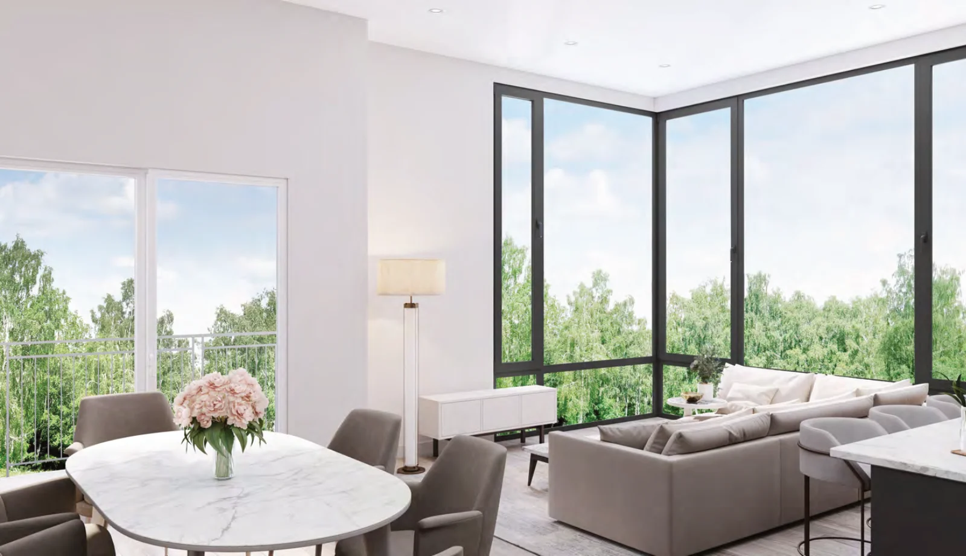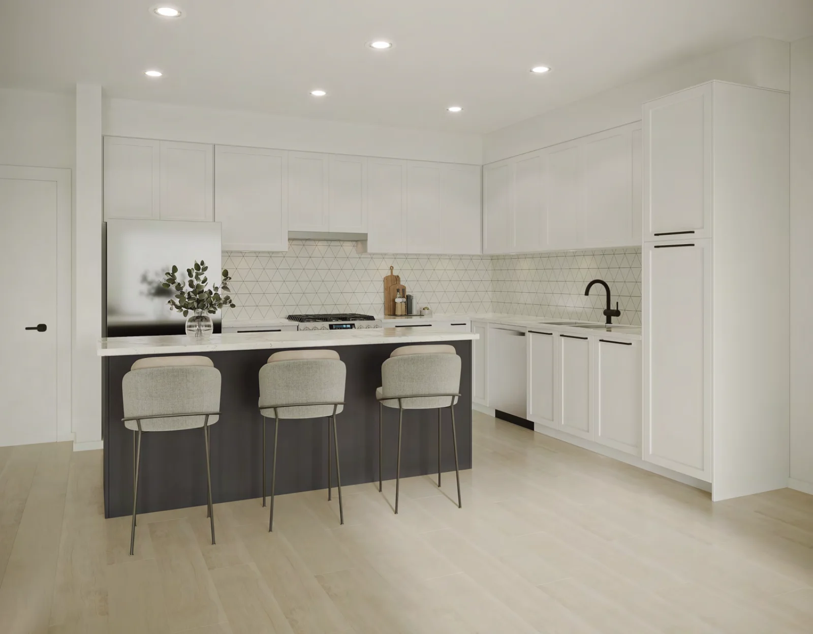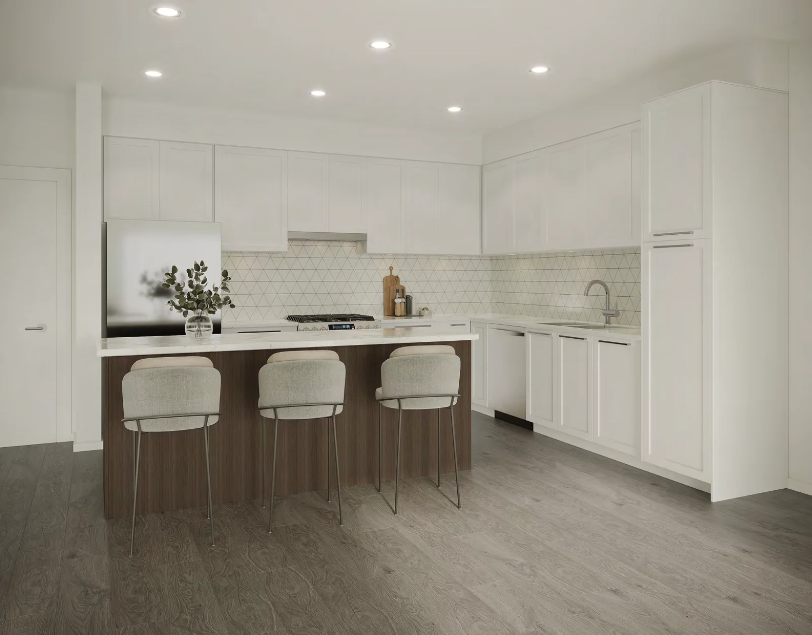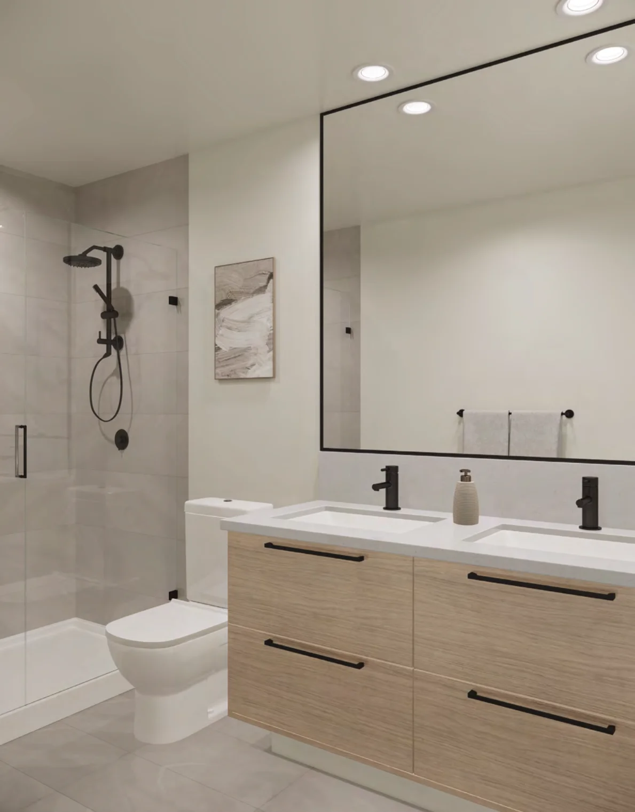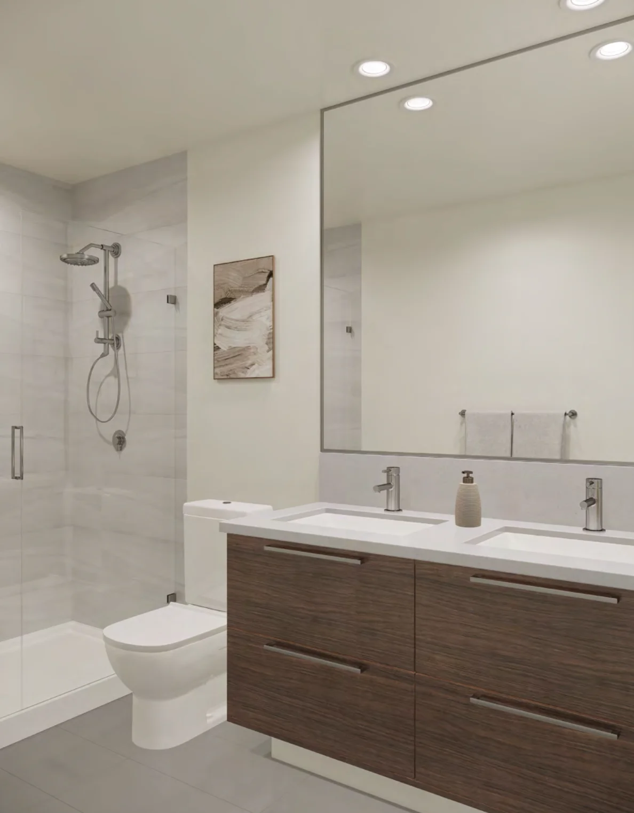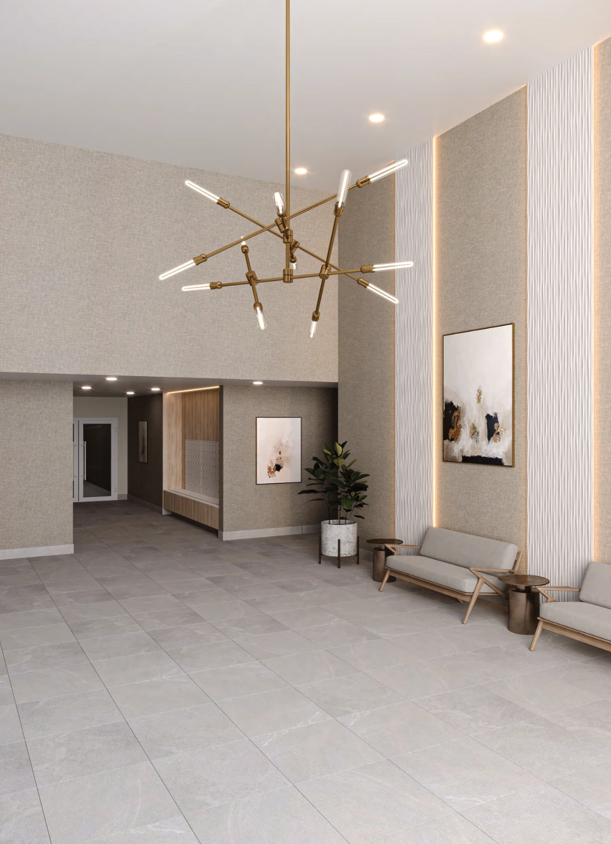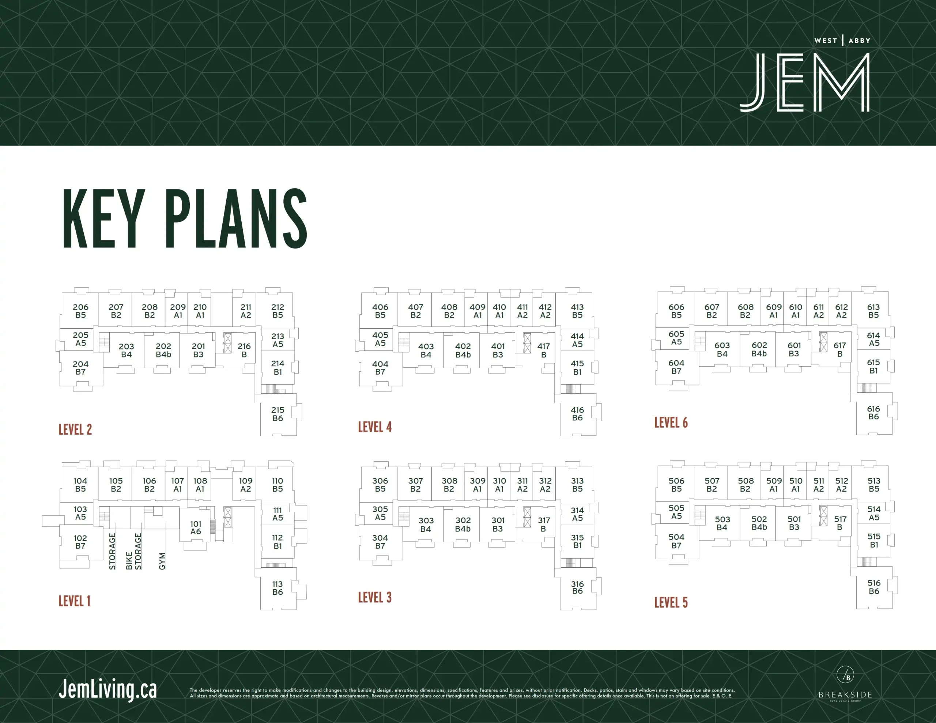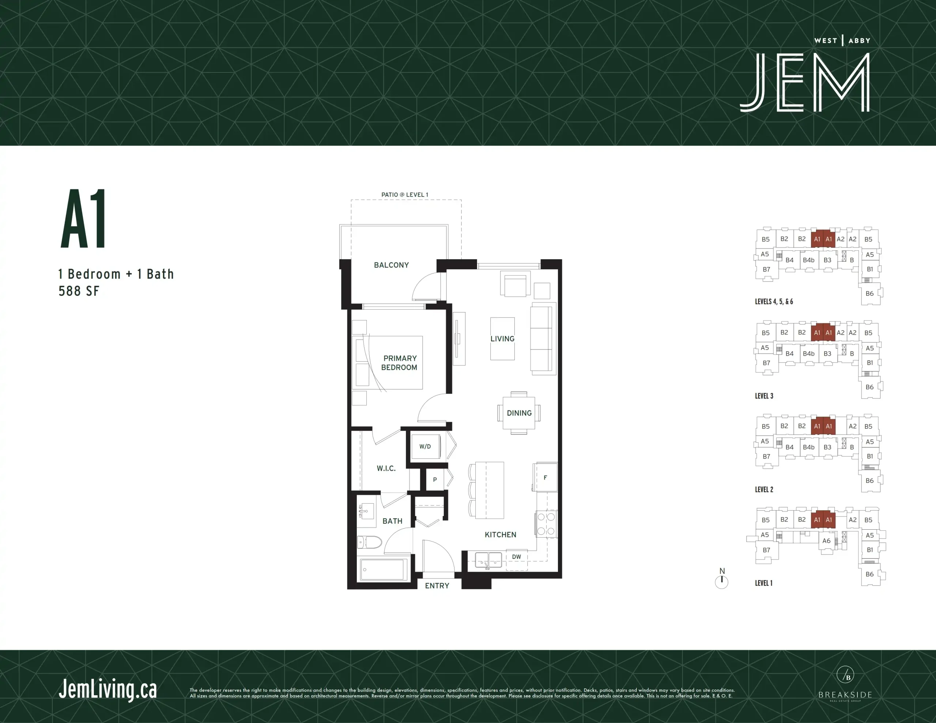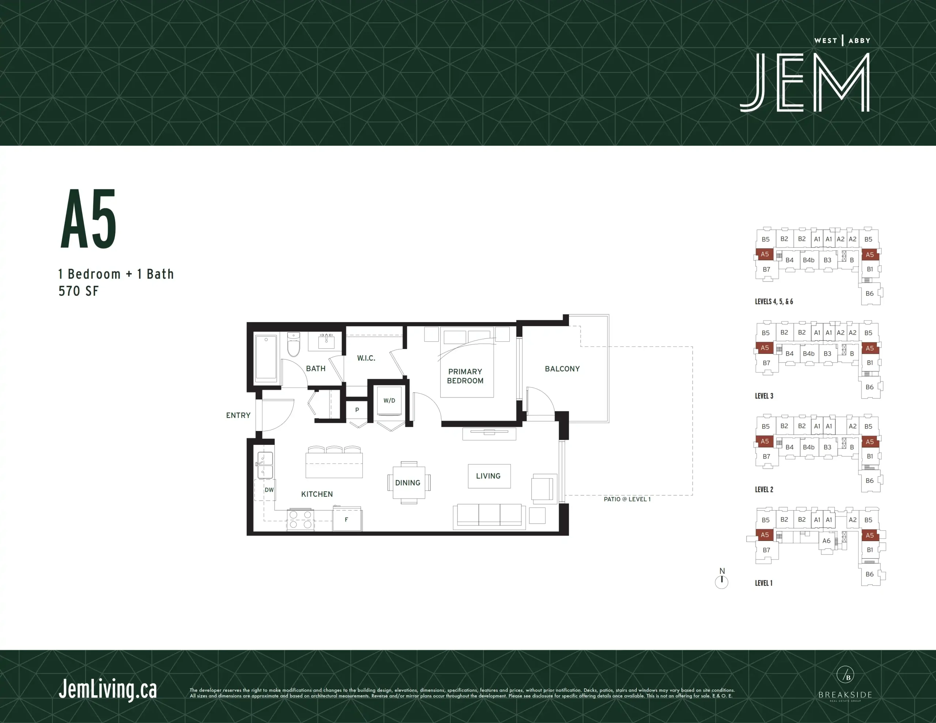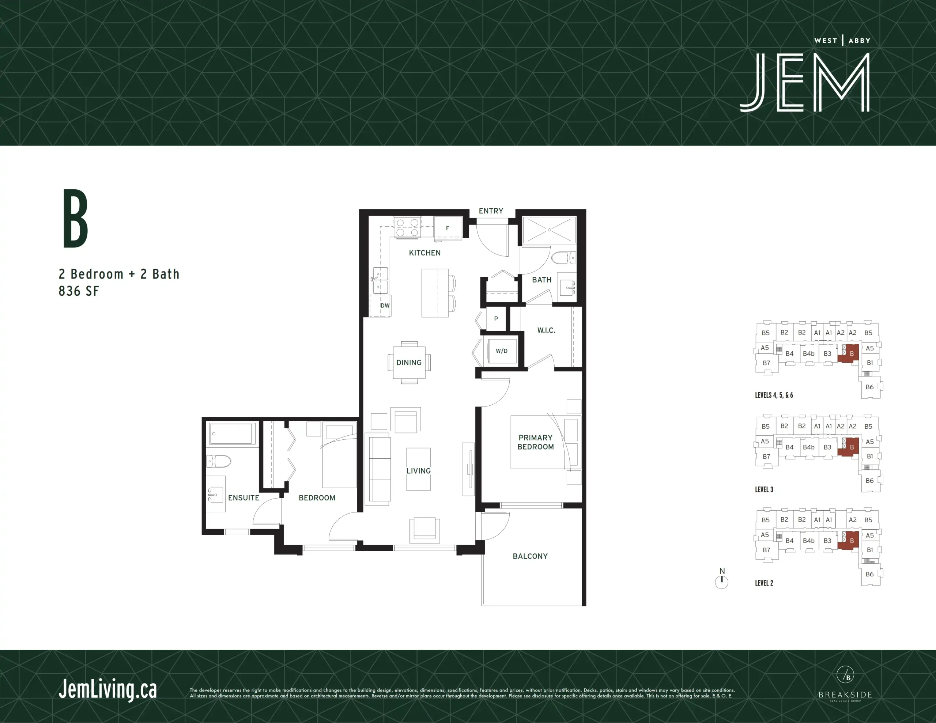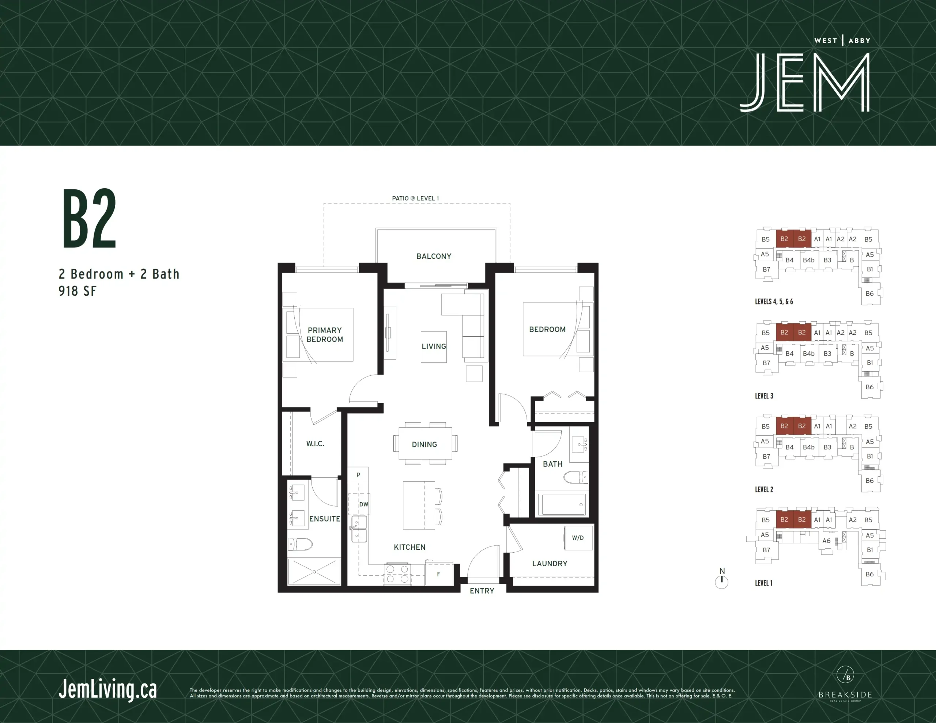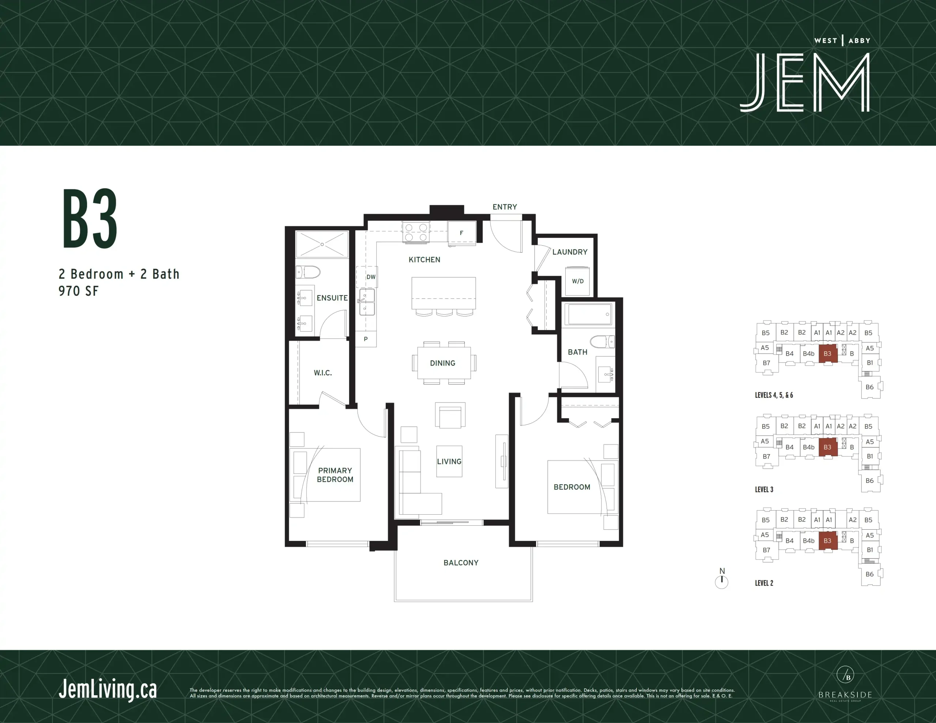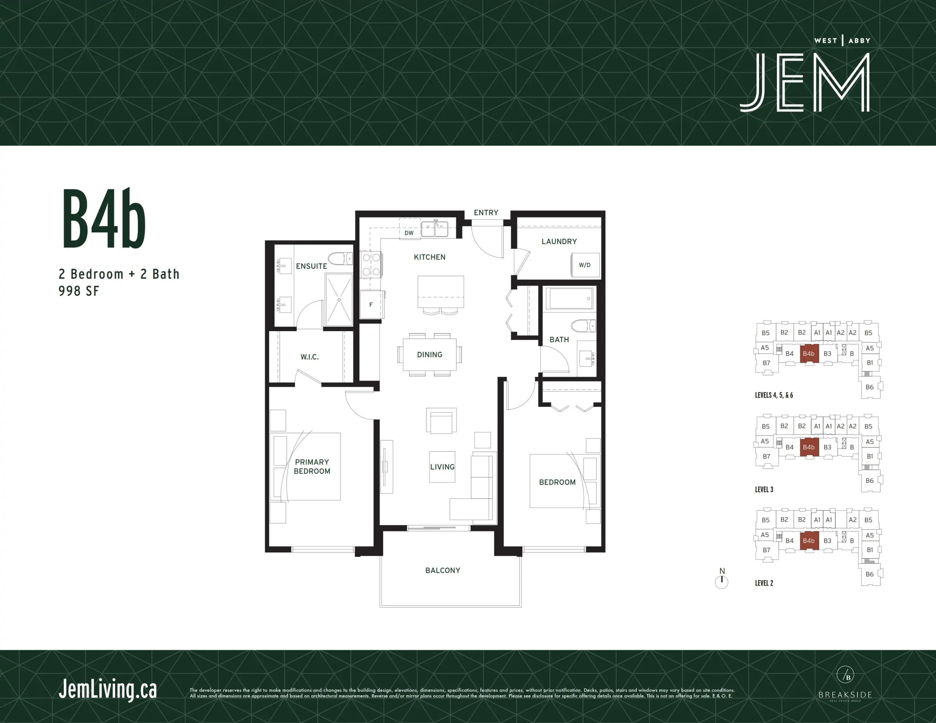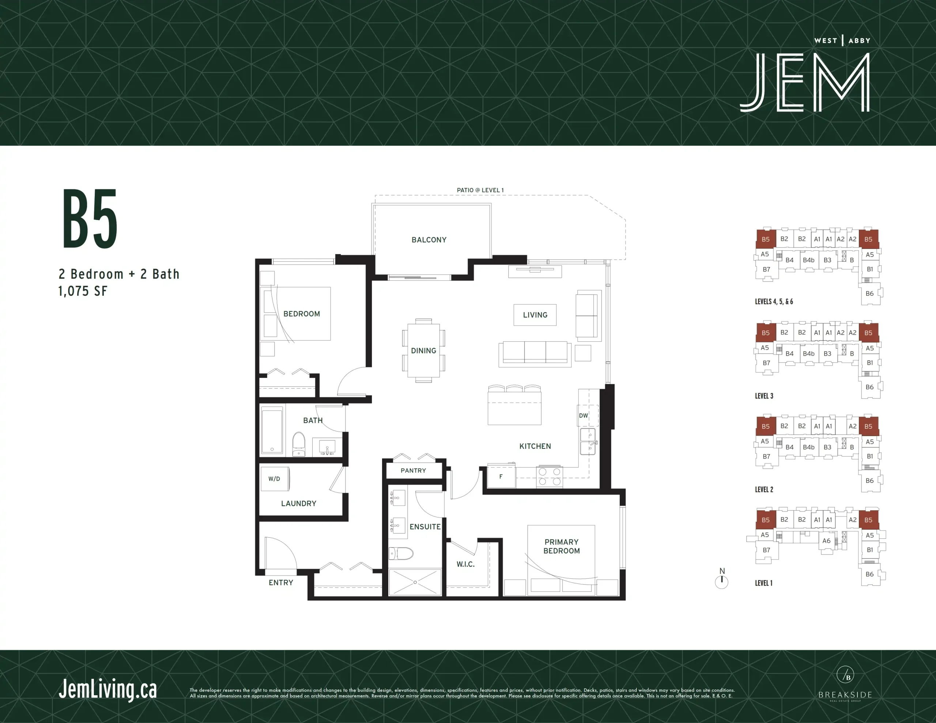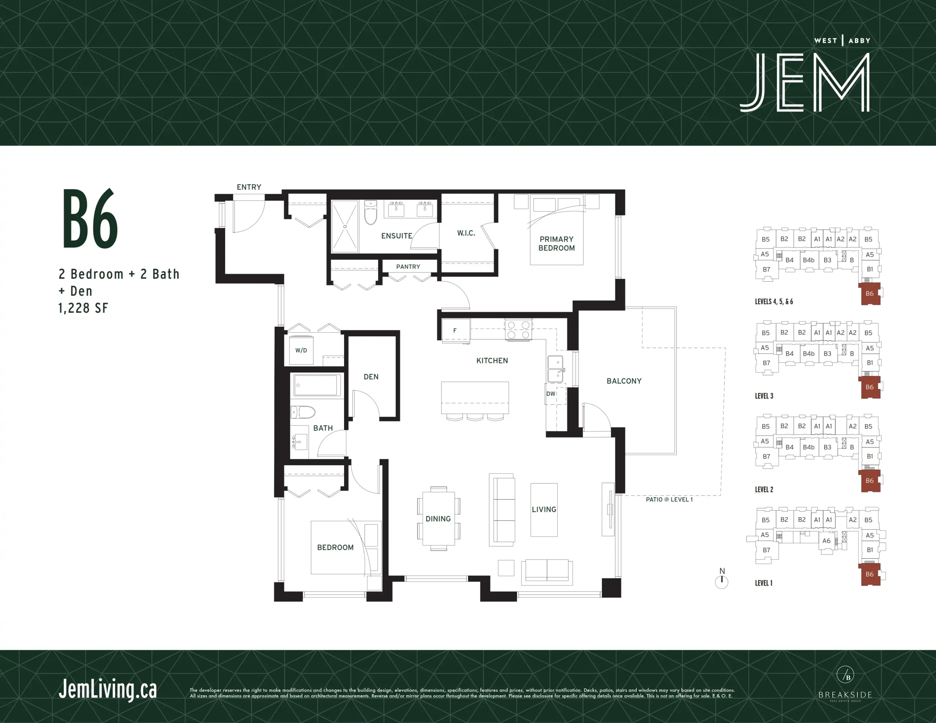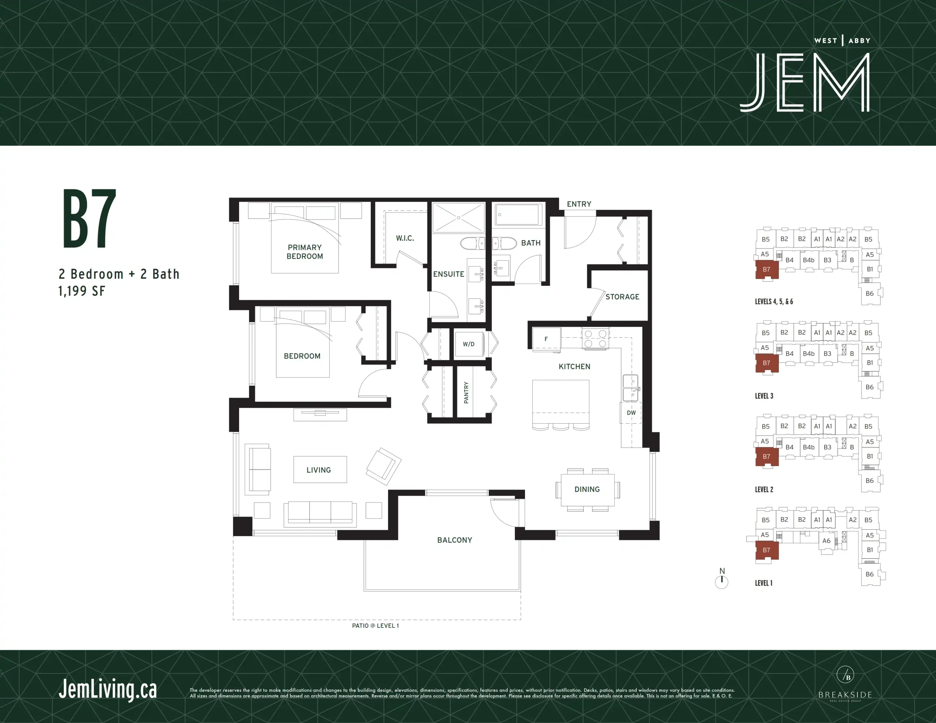JEM
JEM – 1 and 2 Bedroom Presale Condos in Abbotsford
JEM – 1 and 2 Bedroom Presale Condos in Abbotsford
Distinctly modern in appearance, Jem’s contemporary design features soaring rooflines and oversized windows for light-filled spaces. Robust cement-board siding provides durable, resilient cladding which is punctuated by timeless brick accents.
Jem combines exterior elegance with a thoughtful approach to thousands of practical details to bring modern energy to an established Abbotsford neighbourhood.
Living brought to life
Overheight nine foot ceilings give living spaces at Jem real presence. Laminate flooring flows throughout the main living areas and provides a real sense of visual unity. A choice of two designer colour palettes offers a stunning backdrop to bring a personal vision to life.
A place to gather
So Jem’s kitchens are designed to draw you in. The oversized, free-standing islands provide spaces for quick meals and catching up before the day begins. Comfortable eating areas overlooked by timeless shaker cabinets, hand-set tile backsplash and modern stainless appliances offer a perfect spot to unwind and talk about the day.
Different in the details
Jem’s dark colour scheme switches up the accents throughout the space. Hardware pulls, faucets and handles are in polished chrome, while darker floors and paneling strike a rich contrast with white walls and cabinetry.
Calming spaces
A place for relaxation. Jem’s baths are designed to be peaceful, calming spaces. The refined, frameless shower with full height tile surround creates a real feeling of a day at the spa. Tasteful fixtures punctuate the space, and a relaxing soaker tub in the main bath provides a quiet escape from busy days.
Accentuate the accents
Like the kitchen, the dark scheme baths bring a little contrast and drama to the space. The lower cabinets feel weightier while the chrome faucets, pulls, mirror frame and fittings blend seamlessly with the lighter tile and counters.
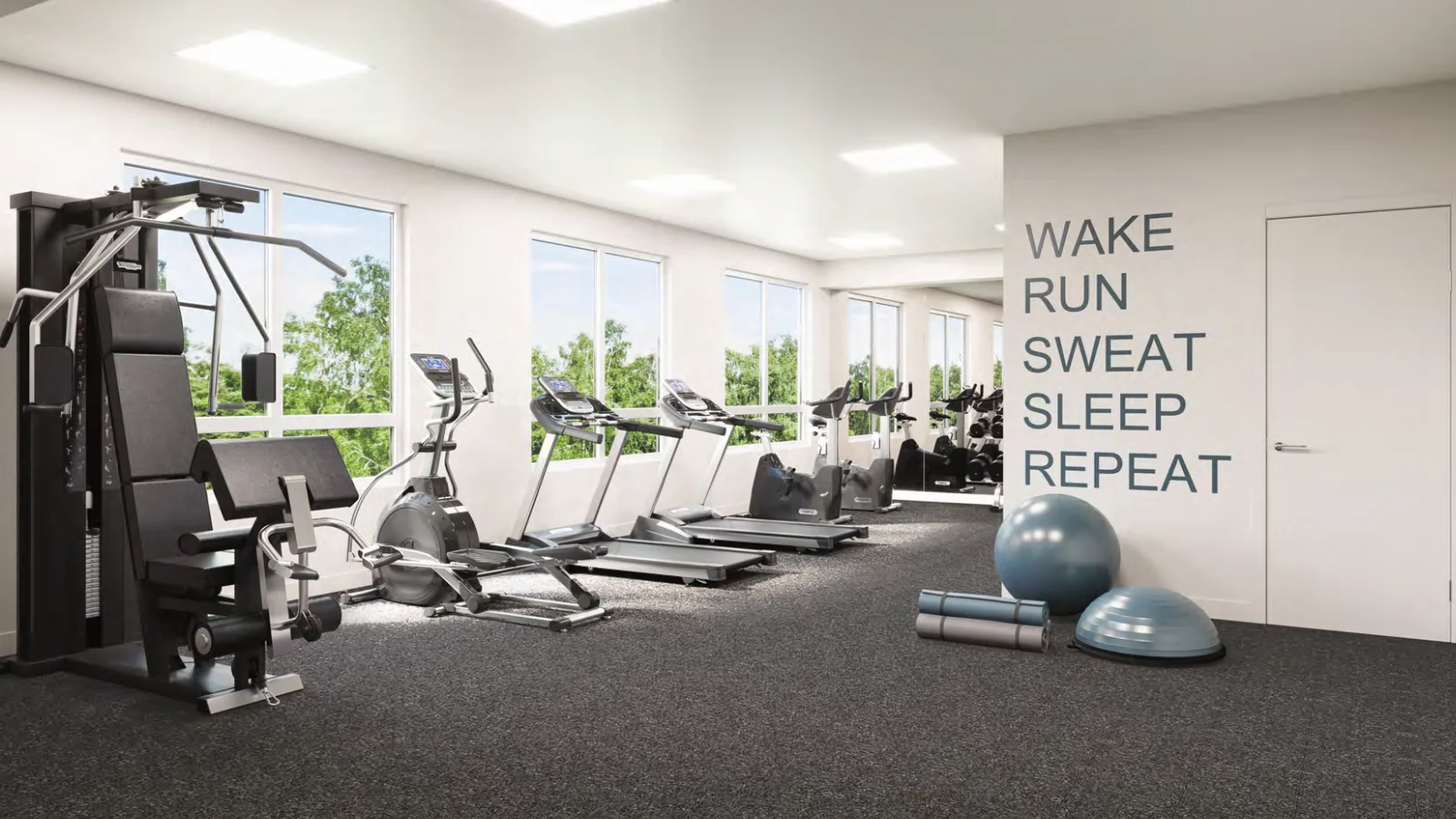
A community within a community
Jem’s amenity spaces give you as many reasons to stay home as there are to explore the neighbourhood. A fully equipped gym (cardio & weights) faces onto the courtyard. No windowless workout rooms here. The large south-facing outdoor area is park-like, extensively landscaped and provides a children’s playground, benches to relax on and a grassy area for sitting and playing.

FEATURES
BUILDING DETAILS
• Modern architecture with stunning exterior design including oversized windows, cement-board siding, rich brick work and soaring roof lines
• Suite-to-suite walls are constructed as two separate walls with acoustic installation and a 1” air gap between for exceptional sound performance
• Soundproofing includes 1 1/2″ lightweight concrete on sub floor for acoustic benefits as well as double drywall
• Double drywall corridor walls (one side)
• Window screens included
• All suites include exterior vent provision for portable A/C unit in primary bedroom and living room areas
• Select homes include a multi-zone ductless air conditioning system
• Secure, keyless access with multi-point entry doors
• Video Surveillance at entry points
• Well-lit underground parking with secure gate access
• Secure bicycle storage and individual storage lockers
• Ample roughed-in EV charging for electric vehicles with dedicated EV charging stalls
• Grand lobby with double-height ceilings and expansive glass
• 2 Elevators
• Ample surface parking for visitors (19 stalls)
• Expansive, oversized outdoor decks and patios
INTERIORS
• Choice of two designer colour schemes
• Spacious interiors designed with thoughtful and efficient floorplans
• Overheight 9’ foot ceilings throughout the main living areas
• Oversized energy efficient windows; double-glazed by Energy Star®
• Durable laminate flooring throughout main floor living areas with plush carpeting in bedrooms
• 2” faux wood blinds throughout
• Pre-wired for security system
KITCHENS
• Gourmet kitchens with timeless shaker cabinets with soft-close doors, contemporary pulls, full extension drawers and undermount lighting
• Oversized free-standing islands with polished quartz countertop complete with storage and eating bar
• Full height hand-set tile backsplash
• Oversized undermount single-bowl stainless steel sink
• Moen high-arc faucet with integrated spray function in matte black or polished chrome
• Stainless steel appliance package including:
– Fisher Paykel refrigerator with bottom mount freezer
– 30” 5-burner GE gas range with 5.6 cu ft dual fuel convection oven
– 24” GE stainless steel dishwasher with hidden controls, adjustable racks and stainless interior
– Built-in Panasonic microwave with trim kit
– Powerful, efficient slide out hood fan
PRISTINE BATHS
• Polished quartz countertops with undermount sinks and ample storage
• Elegant Frameless 10mm glass shower in ensuite with oversized rainfall shower head and hand-bar shower fixture plan specific
• Modern dual-flush elongated toilets with soft-close seats
• Relaxing soaker tub in main bath with full height tile surround
• Hand-set oversized porcelain tile floor
• Moen bath and shower fixtures in stylish matte black or polished chrome
• Elegant bathroom accessories in matte black or polished chrome
SOCIAL SPACES
• Large south facing outdoor community area with park-like setting including extensively landscaped outdoor courtyard, children’s playground, park benches and grassy area
• Fully equipped courtyard-facing gym amenity including cardio and weight equipment
PEACE OF MIND
• Comprehensive 2-5-10 year warranty by
Pacific Home Warranty
– 2 year material warranty
– 5 year building envelope warranty
– 10 year structural warranty
BOOK YOUR HOME WITH US AT JEM
Disclaimer: This is not an offering for sale. Any such offering can only be made with a disclosure statement.

