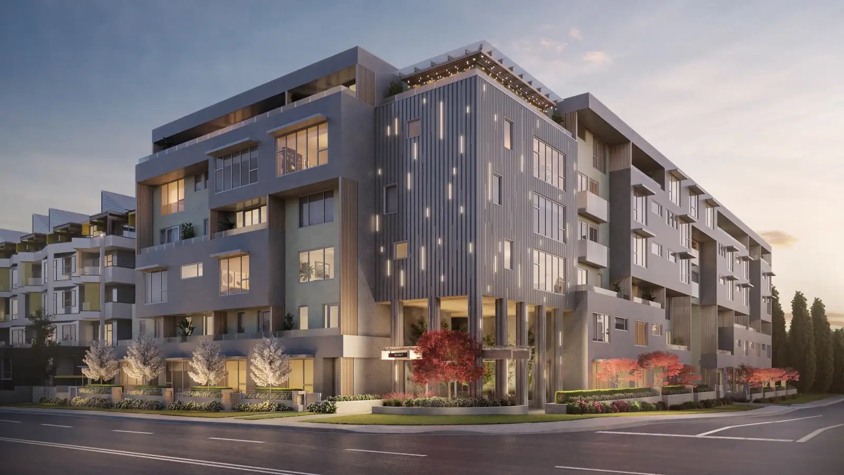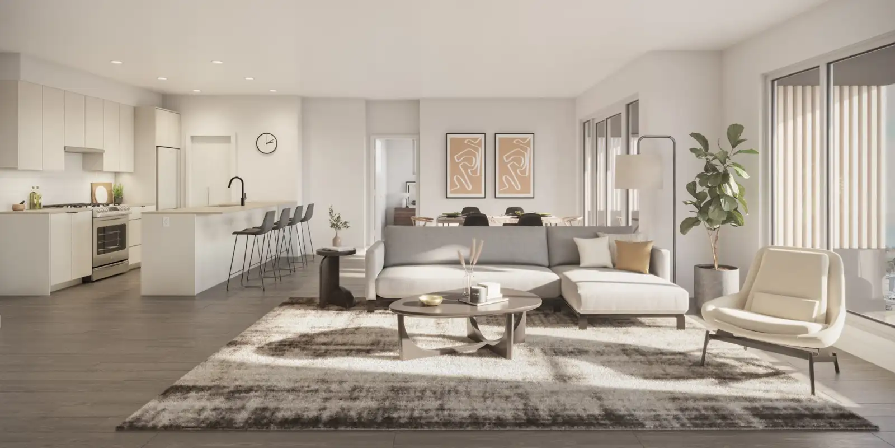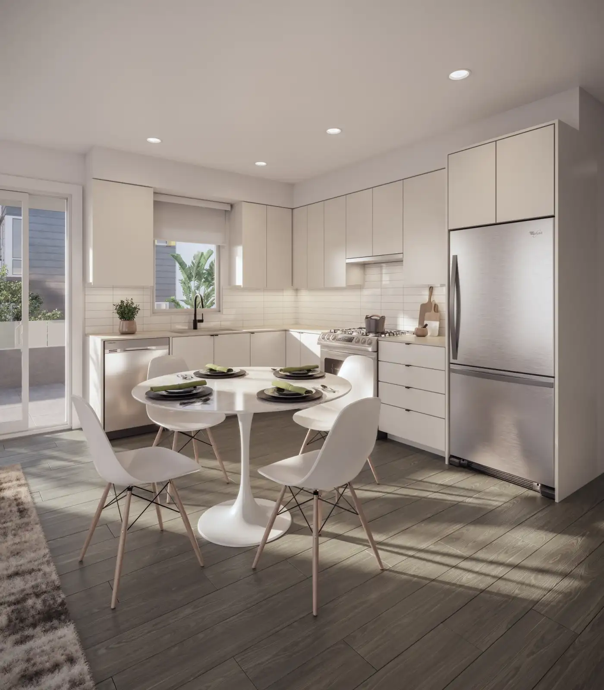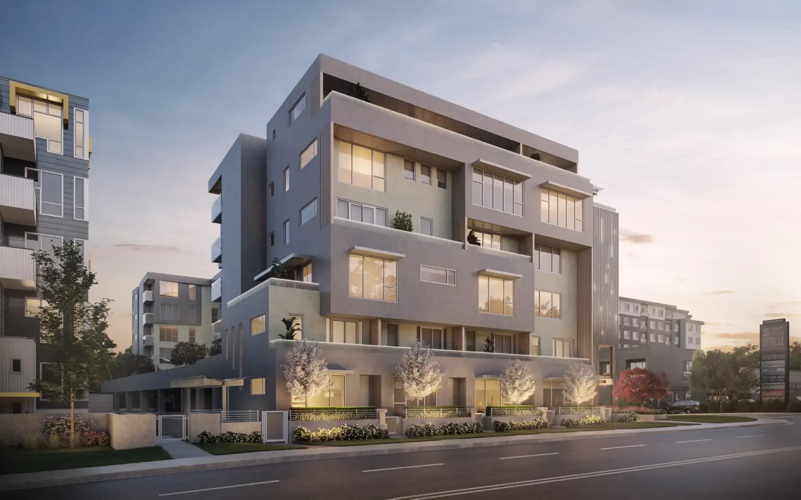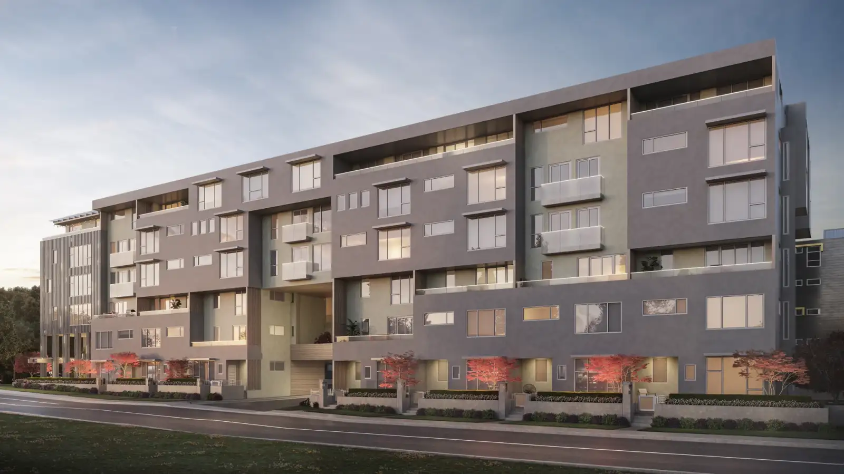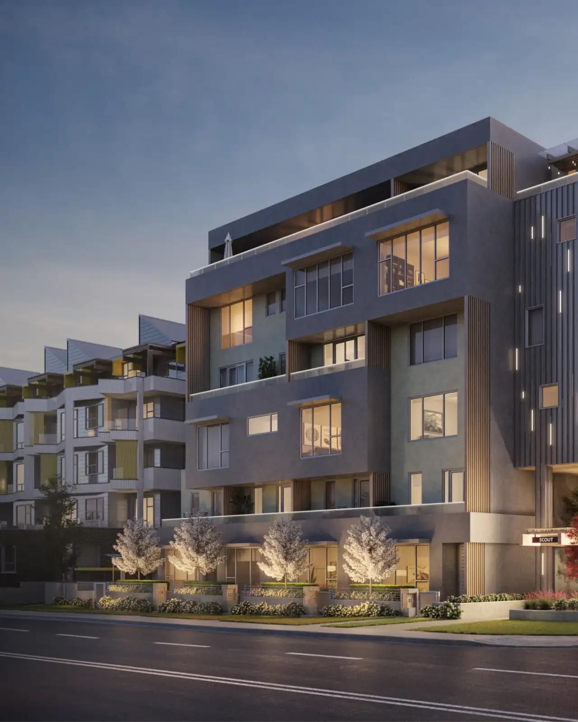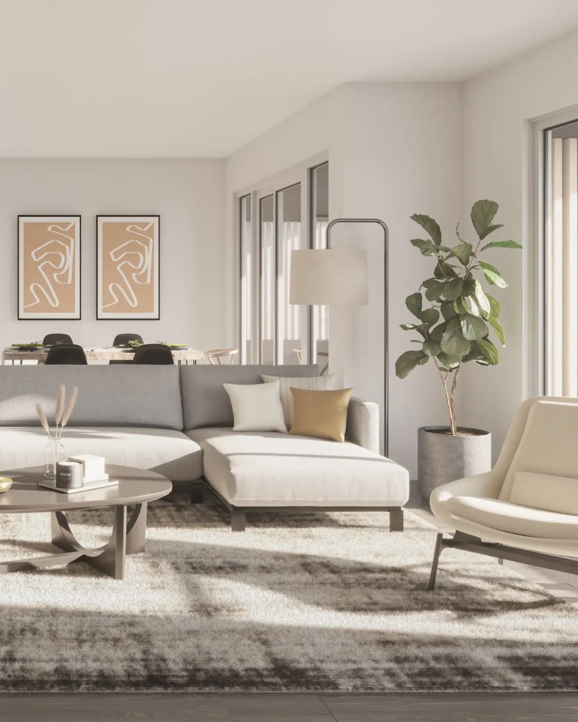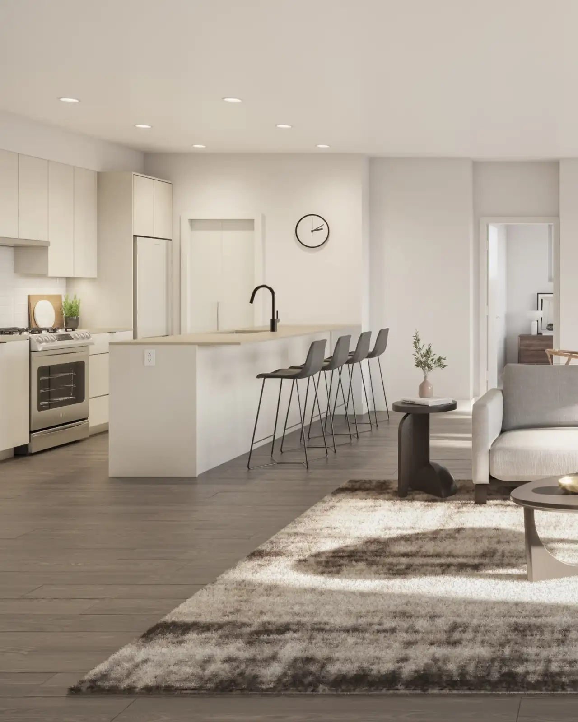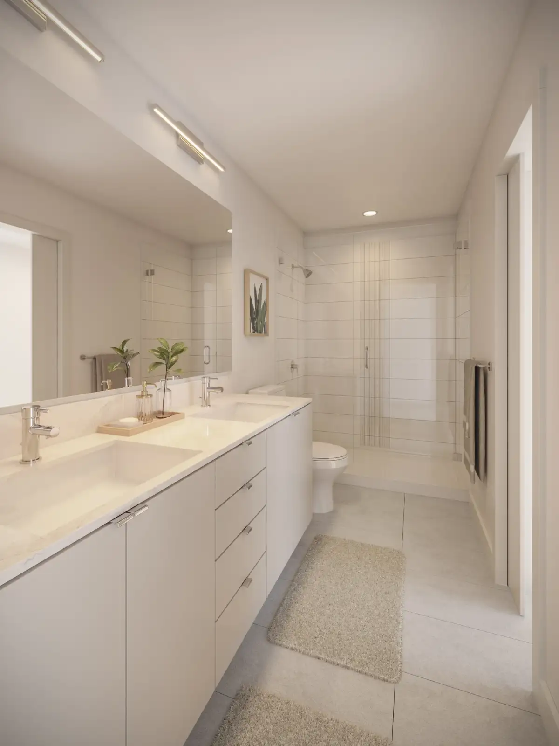SCOUT
Presale Condos, Studio, 1 and 2 Bedroom Available
Almas Group presents: Scout – Presale Condos in Abbotsford.
Studio, 1 and 2 Bedroom Condos Available
Discover SCOUT, Heinrichs Developments’ newest creation in the heart of Abbotsford.
Offering an array of studio, one- and two-bedroom homes, SCOUT introduces iconic contemporary architecture and inviting Scandinavian-inspired interiors to the dynamic cityscape.
Effortlessly elegant onsite amenities, infinitely accessible retail and restaurant options, and a standout modern facade solidify SCOUT as your premier purchasing opportunity.
Floor Plans at offer
Discover your perfect home at Scout with a diverse selection of floorplans tailored to meet your lifestyle needs:
- Studio
- 1 Bedroom + 1 Bath
- 1 Bedroom + Den + 1 Bath
- Jr. 2 Bedroom + 1 Bath
- 2 Bedroom + 1.5 Bath
- 2 Bedroom+ 2 Bath



Blending style and function for a refined living experience.
No detail is missed in your meticulously planned indoor spaces, brought
to life by i3 Designs. Scandinavian-inspired finishes and a selection of two natural colour schemes transform the thoughtful layouts into elevated yet comfortable homes.
Where culinary creations come to life, and family memories are forged.
Featuring sleek designs with elevated minimalist finishes, our kitchens offer Quartz countertops transitioning to glossy tile backsplashes and stainless steel appliances complemented by contemporary matte black hardware.
Your private pampering oasis.
Sleek elevated design with premium finishes promote a serene environment to relax into a warm bubble bath or build out your self-care routine.
Features & Finishes
ELEVATED URBAN LIVING
∙ 99 iconic homes in Abbotsford’s vibrant city centre encased in an elegant six-storey wood-frame building with contemporary style
∙ Award-winning architecture by David Tyrell Architecture boasts metal-cladding and large-scale masonry, juxtaposed with feature timber batten accents
∙ Select from a variety of studio, one- and two-bedroom homes, catering seamlessly to your lifestyle
∙ Inviting Scandinavian-inspired interiors allow you to make the space your own
∙ Located in the heart of Abbotsford, there is no need to sacrifi ce convenience for style, or elegance for urban living
∙ Steps from Sevenoaks Shopping Centre, Bourquin Exchange, many parks, cafes, restaurants and retail to enjoy
COMMUNITY-ORIENTED AMENITIES
∙ Relax in the serene courtyard with lush green space and garden landscaping
∙ Gather with friends and family in the curated outdoor lounge areas
∙ Grill up a delicious meal at the outdoor barbeque facilities
∙ Watch your little ones play at the onsite jungle gym
SIMPLE LUXURY
∙ Scandinavian-inspired elegant interiors offering a thoughtful layout for ultimate fl ow and spacing
∙ Choice of two dynamic colour schemes curated by i3
Design: white and wood
∙ Snow white horizontal 2″ blinds on all windows
∙ Eco-friendly vinyl plank laminate fl ooring throughout, with soft woven cream carpeting in bedrooms
∙ Feature panelled doors including sliding barn doors with polished chrome door levers
∙ Contemporary baseboards paired with elegant door and window casings throughout
∙ Convenient and discreet laundry closet with stacked Samsung front-load washer and dryer featuring efficient heat pump technology
∙ Insulated double-glazed windows for efficient temperature management
∙ Private designer terraces or patios in select units for unwinding after a long day
∙ Effi cient fl ush-mount LED ceiling lights throughout emit a soft and welcoming glow
∙ Option to upgrade to white melamine shelving in all closets for seamless organization
MODERN KITCHENS
∙ Soft-close fl at-panel cabinetry with sleek matte black drawer pulls
∙ 2cm polished quartz countertops paired with glossy tile backsplashes in white or light grey
∙ Large stainless undermount sink with Moen single handle high arc pulldown kitchen faucet in matte black finish
∙ Included Appliances:
~ Whirlpool 30″ ENERGY STAR® certified stainless steel bottom freezer refrigerator
~ Whirlpool 30″ electric range
~ Whirlpool 30” stainless steel hood fan
~ Whirlpool 24″ under-counter dishwasher
SERENE BATHROOMS
∙ Soft-close flat-panel cabinetry with minimal chrome drawer pulls
∙ Matte white sleek tiled floors in all bathrooms exceptpowder rooms
∙ Dramatic horizontal wall tile with vertical corrugated tile accents and custom frameless glass shower doors
∙ Polished chrome accents add sparkle to towel bars, robe hangers and toilet paper holders
∙ 2cm polished quartz countertops with vitreous china undermount sinks fl ow seamlessly into a 6″ backsplash, paired with horizontal bar down lights in polished chrome
∙ Elongated, dual-flush toilets
∙ Large soaker bathtubs for indulgent bubble baths
∙ Moen chrome sink faucets, shower trim kits, and/or Roman tub faucets with handheld showers in select units
PEACE OF MIND
∙ Secure underground parking
∙ All homes include parking with additional stalls available for purchase
∙ Large private storage lockers available for purchase
∙ Resident bicycle storage room
∙ EV-wired parking stalls ready for charging stations
∙ Ample visitor parking for guests
∙ Keyless fob entry with intercom access system
∙ Friendly and supportive after-sales customer service
∙ One-year comprehensive warranty by Heinrichs
Developments, paired with Travelers 2-5-10 warranty
Amenities at Scout
Curated communal spaces, designed with community in mind.
Warm lighting bounces off of seasonal blossoms and vibrant greenery as you enjoy a late afternoon luxuriating in the outdoor amenity spaces. Grill up a burger with neighbours while the little ones make friends on the playground:
SCOUT welcomes connection.
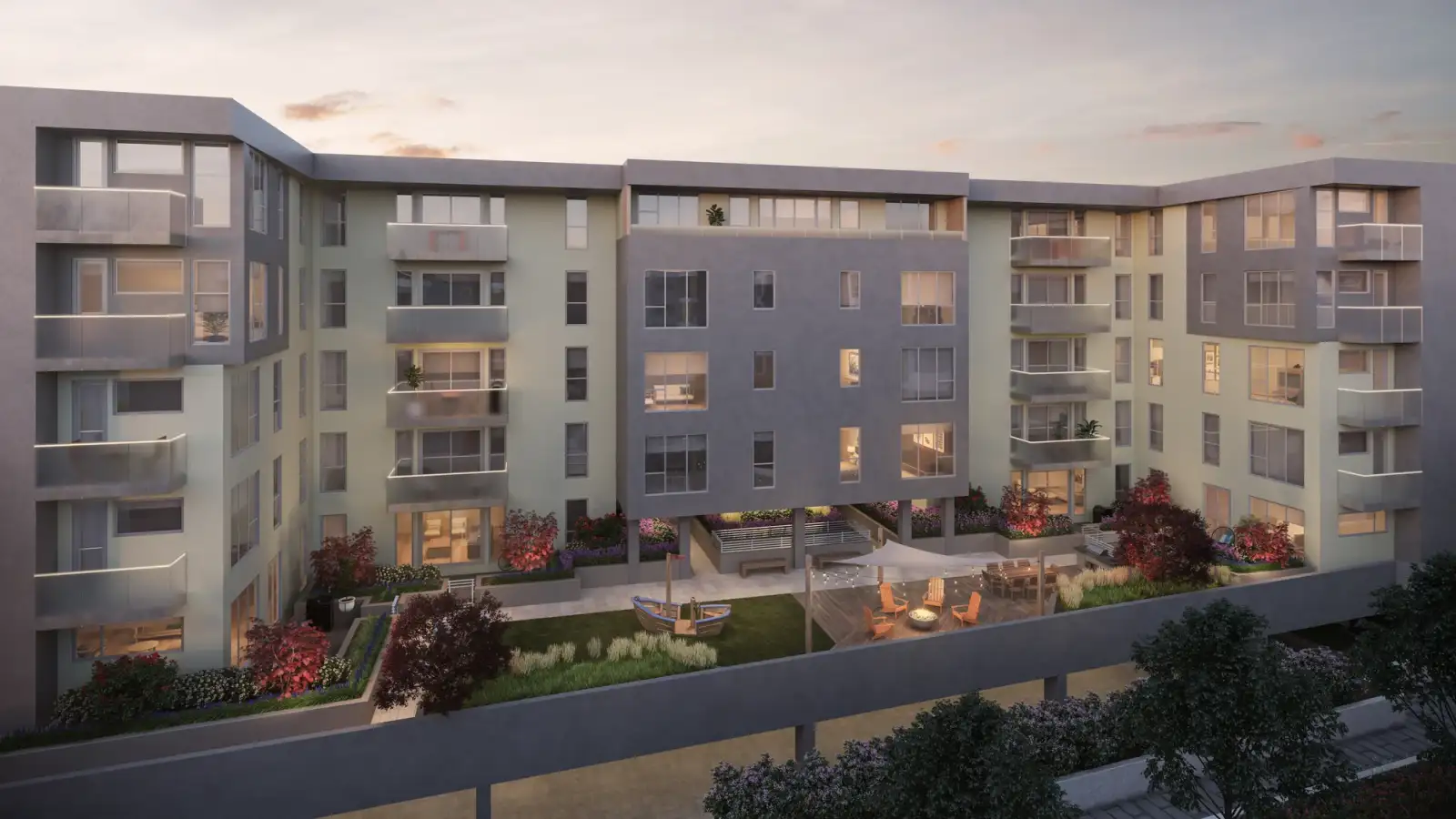
BOOK YOUR HOME WITH US AT SCOUT
Disclaimer: This is not an offering for sale. Any such offering can only be made with a disclosure statement.

