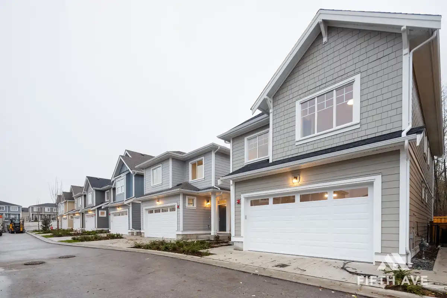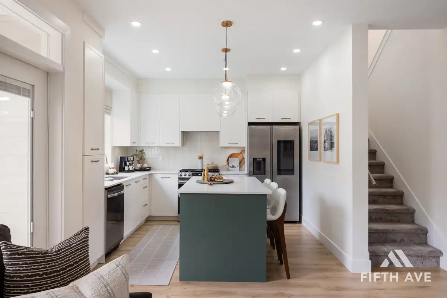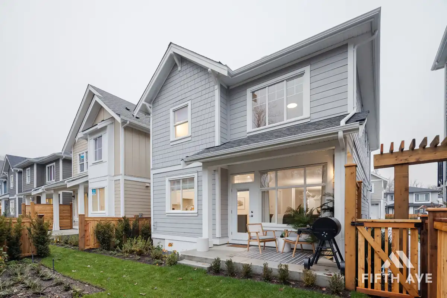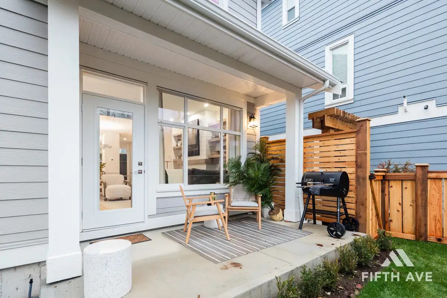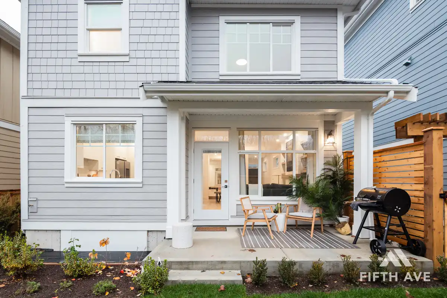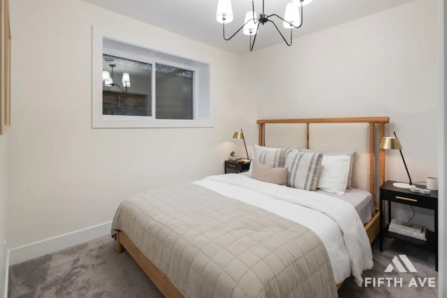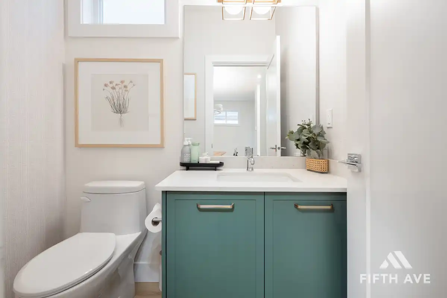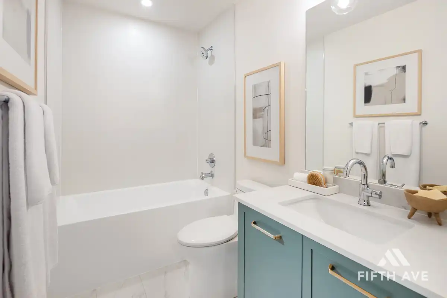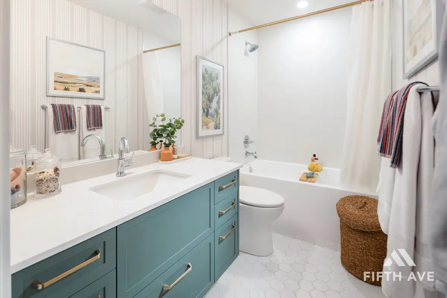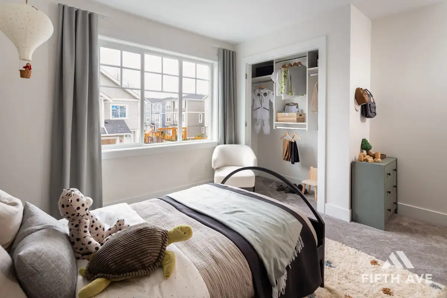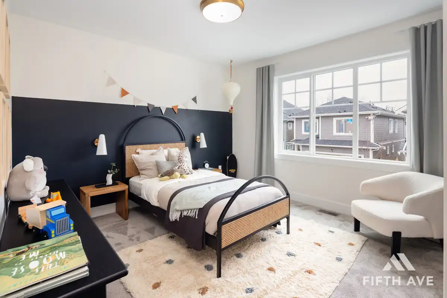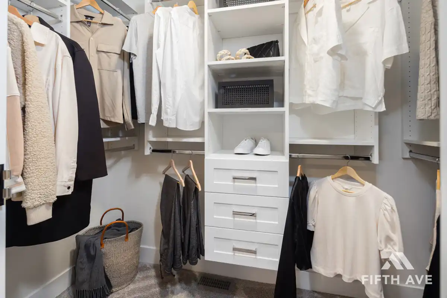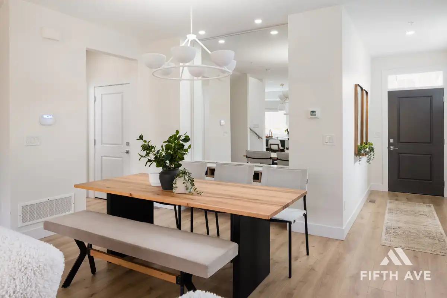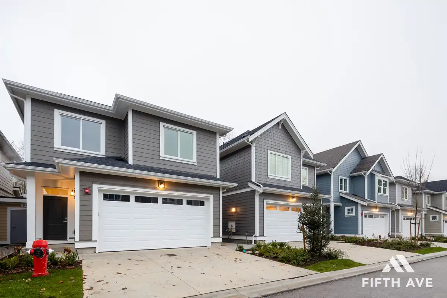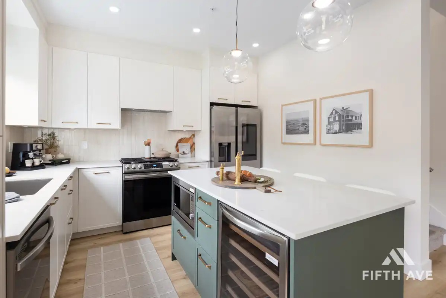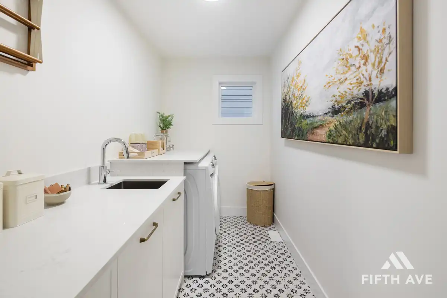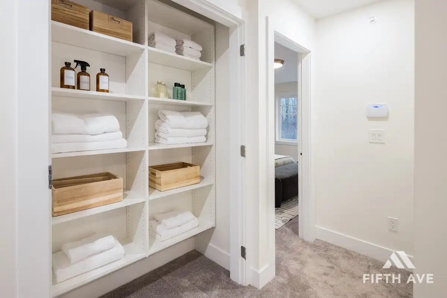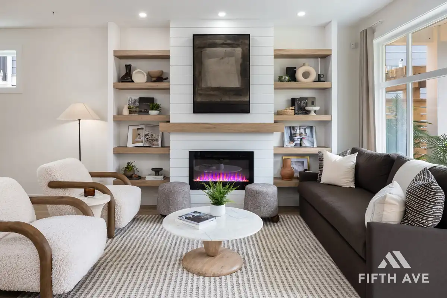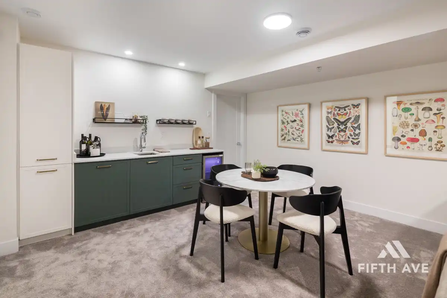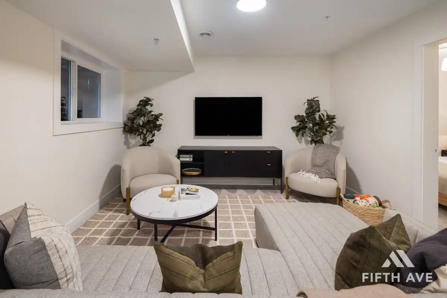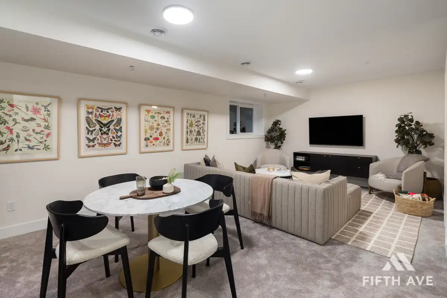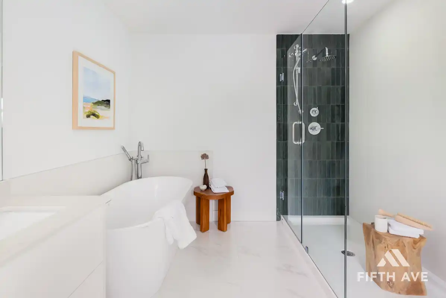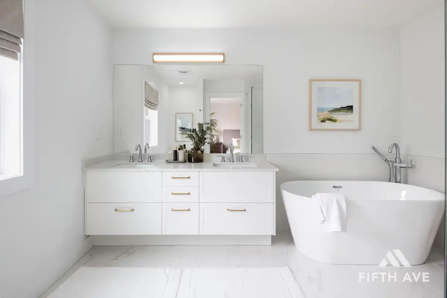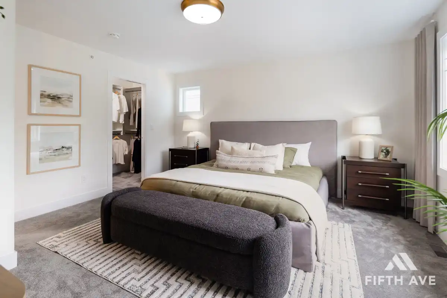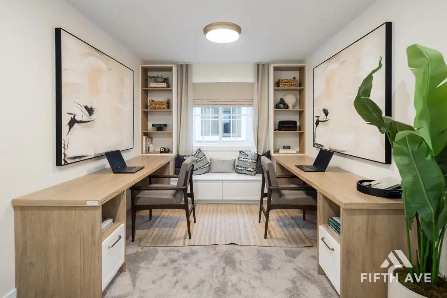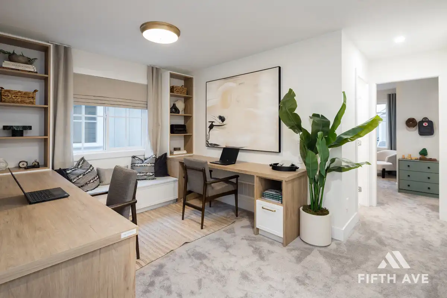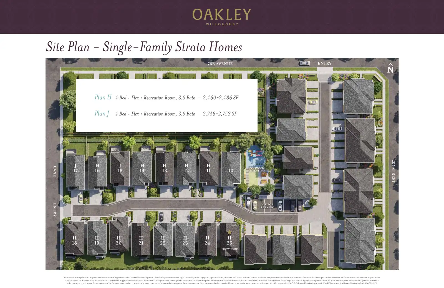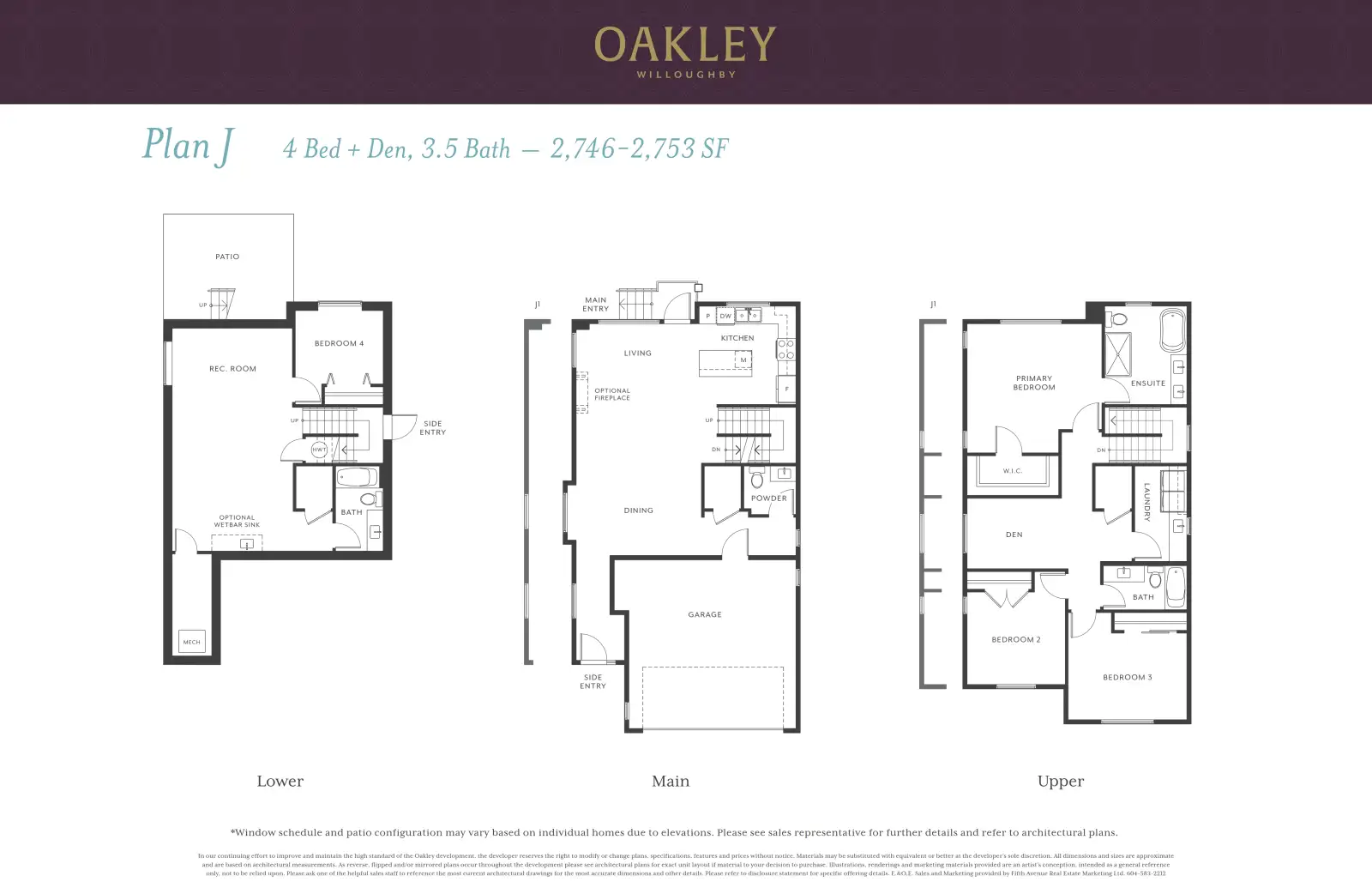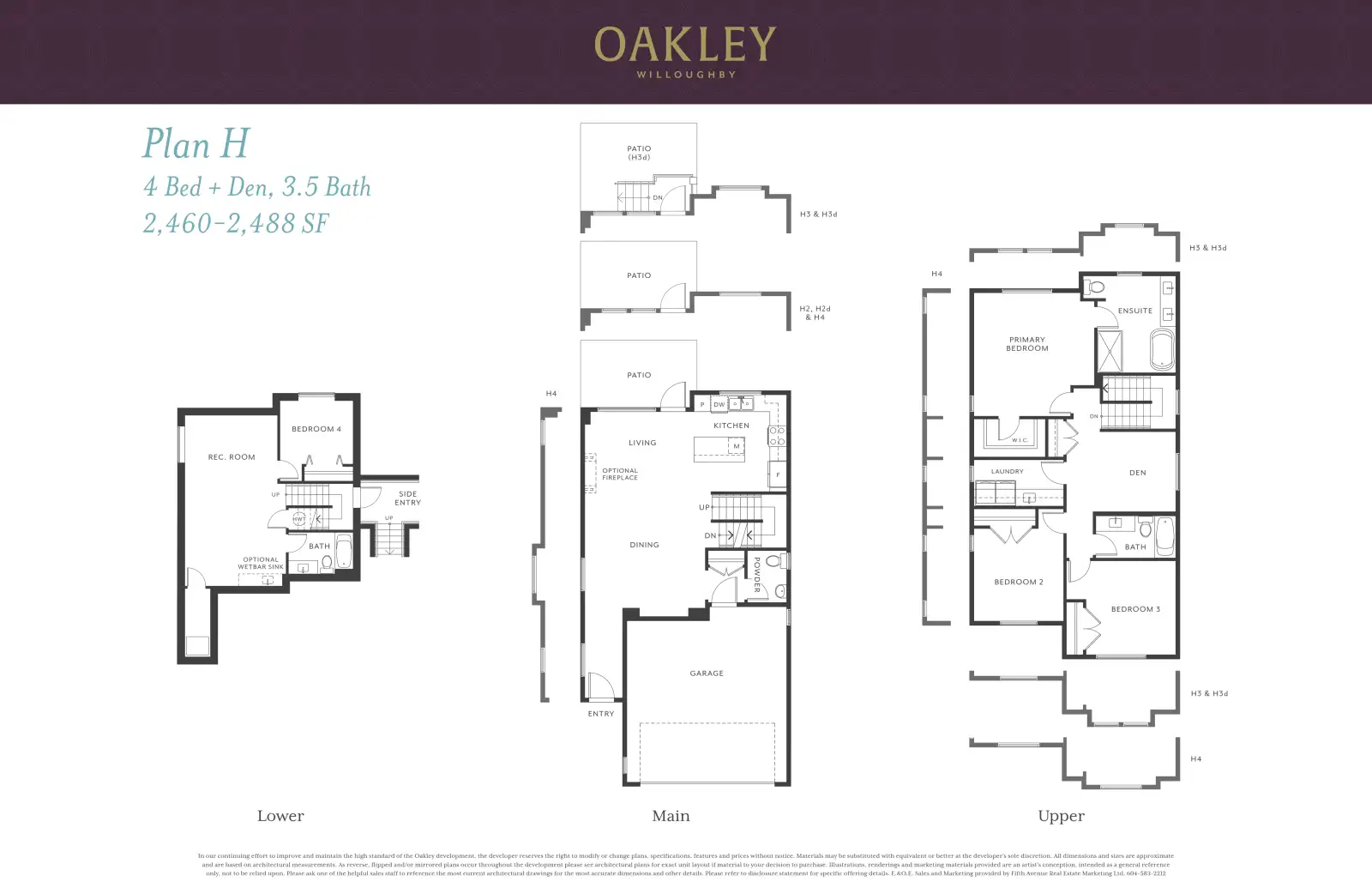OAKLEY – Phase 4
4 Bedroom Presale Townhomes in Willoughby. Completion Spring/Summer 2024
A Home to Bring Everyone Together
Every detail has a place and purpose at Oakley. The community layout of one way in and out creates unity amongst the townhome and single family residents. Neighbours know each other by name and children play in the cul-de-sac all afternoon until the dinner bell rings. Each element of the homes is also attentively integrated with eye-catching contemporary colonial architecture. Warm facades with horizontal siding, traditional trim and shutter accents, fuse modern elegance that brings new energy to Willoughby.
A Sanctuary in Every Space
Thoughtfully curated by award-winning Collaborative Design Studio, each airy, light filled urban townhome crafts an interplay of beautiful and efficient interiors for everyday living. Separate dining and living areas allow the kids to do homework while mom prepares supper and dad reads a book by the cozy fireplace – all while surrounded by expansive windows for bright living and a timeless features, creating a sanctuary in every space.
Designed for Families
Wide plank flooring creates a seamless transition from the spacious living and dining rooms into the gourmet kitchen. The generously sized kitchen island is the heart of the home, creating a space for families to cook and socialize. Accompanied by elegant detailing like quartz countertops, porcelain tile backsplash and softly lit designer pendant lighting strike the perfect balance between beauty, comfort, function and form.
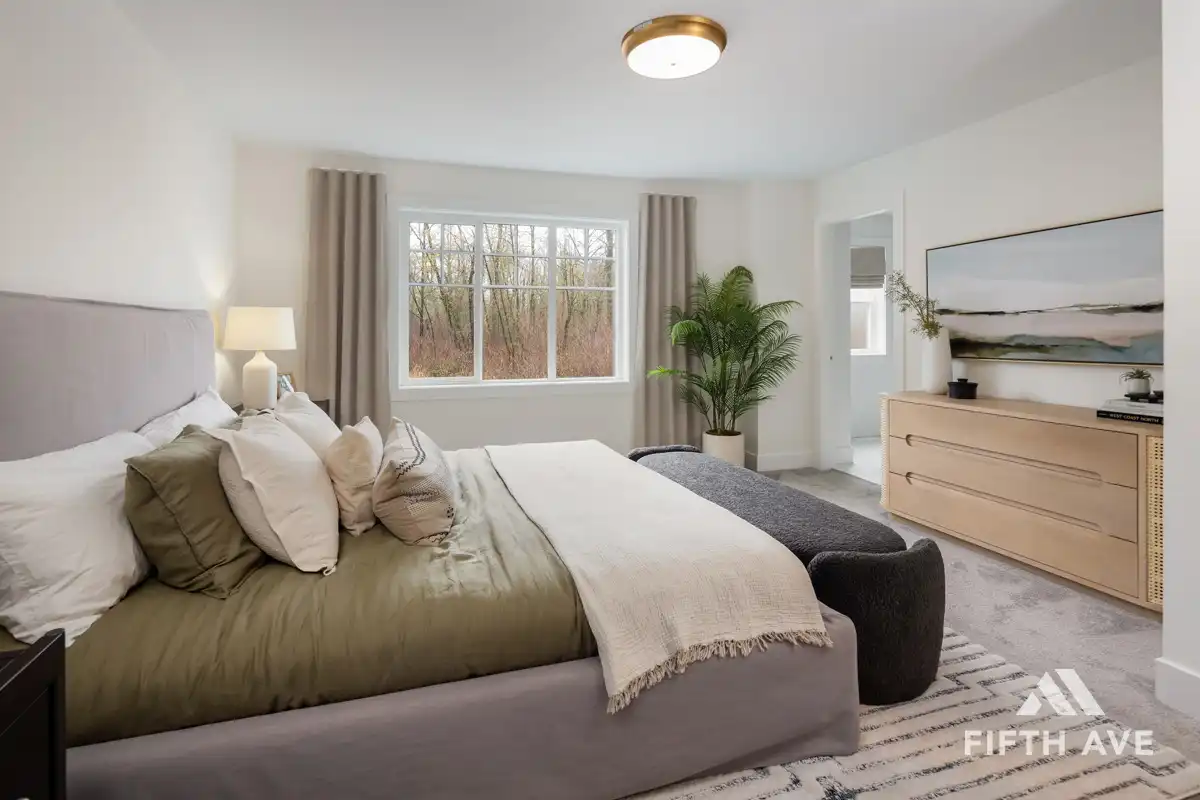
The Perfect Place to Re-Charge
Life at Oakley offers a relaxing retreat from modern life. Start and end each day surrounded by thoughtful detailing that will put you at ease the moment you walk through the door. With spa-inspired bathrooms showcased by a framed glass walk-in shower, striking feature walls showcasing hand scraped textured tile, and marble porcelain flooring, you can soak your cares away before taking leave to your private oasis of calm.

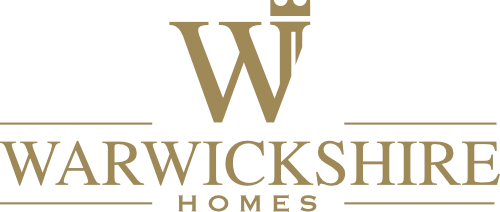

Features for You – Single Family Living
It’s All About the Location
• A quick walk to Willoughby Town Centre gives you everything you need for everyday living. Enjoy the convenience of a grocery store and fresh produce market, restaurants, coffee shop, bookstore, yoga studio and all
things in between, 5 minutes from your front door!
• The best of Langley in every direction. Oakley is central to it all, from Costco and Big Box retailers in Willowbrook, to the rustic appeal of local wineries and Fort Langley.
• A commuter’s dream with local bus stops, access to the highway within a 10-minute drive and nearby access to Carvolth Exchange Park & Ride and Langley’s future SkyTrain station
• So many ways to have fun! Cheer on your favourite sports teams at the Langley Events Centre and soccer turfs or book your court at The Tennis Centre.
• Live within minutes of top-rated schools! Walking distance to Donna Gabriel Robins Elementary and less than a 10-minute drive from R.E. Mountain Secondary School, offering the International Baccalaureate Program (IB)
Unique Exterior Features
• Set back from busy roads with a small community feel, Oakley is a unique offering of townhomes and single-family homes masterfully crafted for functionality and minimal maintenance
• Classic and traditional architectural style with Hardie plank siding offer serious curb appeal
• Multi-panel windows, attractive trim and shutter details are those perfect finishing touches!
• Attached garages with additional driveway space allows parking for 2 to 4 vehichles*
• Designed with unique exterior details to create a distinct curb appeal for each home
• Landscaped outdoor amenity space designed for children and parents to relax and connect with friends and neighbours
• Ample visitor parking for guests
Interior Designs that Make You Feel at Home
• Two professionally curated interior color palettes by The Collaborative Design Studio:
Evergreen – soft green accents used throughout the home for a subtle touch of colour
Oak – a classic contrast of light and dark neutrals for a contemporary feel
• Durable laminate flooring throughout the main living area with cozy carpeting up stair treading and bedrooms
• 2-inch faux-wood blinds included throughout
• Recessed pot lighting throughout main floor, with surface mount lighting in hallways and bedrooms
• Upgraded melamine shelving in closets as standard
• Full size front load washer and dryer machines with VRT Plus technology to reduce sound and vibration in spacious seperate laundry room with ample counter space and sink
Cook & Socialize
• Stunning kitchen islands creating ample space for food preparation and socializing
• Modern pendant light fixtures above the kitchen islands create ample task lighting
• Elegant quartz countertops and flat paneled cabinetry throughout the kitchen for durability and ease of clean
• Soft-close doors and drawers with added pantry to store essential cooking supplies and ingredients
• Porcelain tile backsplash modernly designed with a gloss finish for added stain protection
• Under-cabinet puck lighting provides a useful and ambient glow
• Large single basin stainless steel sink and high arch pull down faucet to effectively hand wash everything from large pots and pans to those family sized party platters
• Samsung Stainless Steel appliance package with every home including a gas range stove
• Panasonic microwave with trim kit
Sparkling Clean Bathrooms
• Main floor powder room for daily living convenience, featuring textured floor tiles for added design
• Seperate free standing soaker tub combined with a frameless glass walk-in shower with stunning feature wall showcasing hand scraped textured tile in ensuites for a true spa like oasis
• Durable porcelain floor tile with a marble texture and a unique honeycomb design in the main bathroom
• Dual undermount sinks in the ensuite and quartz counters in all bathrooms
• Tranquil deep soaker tub with skirt in the main bathroom suited for relaxing spa-like bath nights and practical for everyday bath time for the kids
• Modern vanity bar lighting in every bathroom
• Chrome bathroom accessories
Additional Features for You
• Gas BBQ hookup off of the main floor patio included
• 9-foot high ceilings on the main level gives you that sense of space, air and light
• 220 Volt plug for your EV Charger
• Central forced air heating
• High efficiency hot water tank*
• Telus Welcome Home package with instant savings on your first two years of internet and/or cable bills
• Irrigated and fenced yards offer a private and well-maintained outdoor space
• A fully finished basement for you to customize, enhancing the functionality and value of your home
REGISTER WITH US TO BE REPRESTED AT OAKLEY
Disclaimer: This is not an offering for sale. Any such offering can only be made with a disclosure statement.

