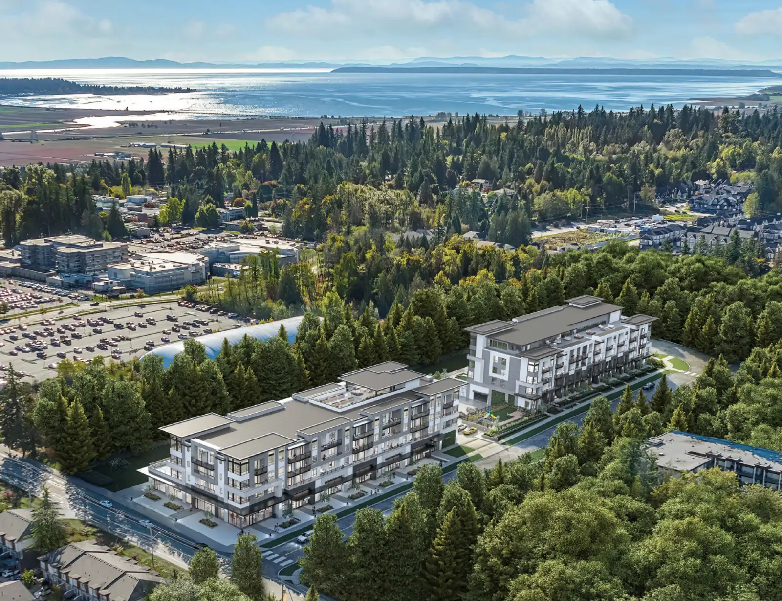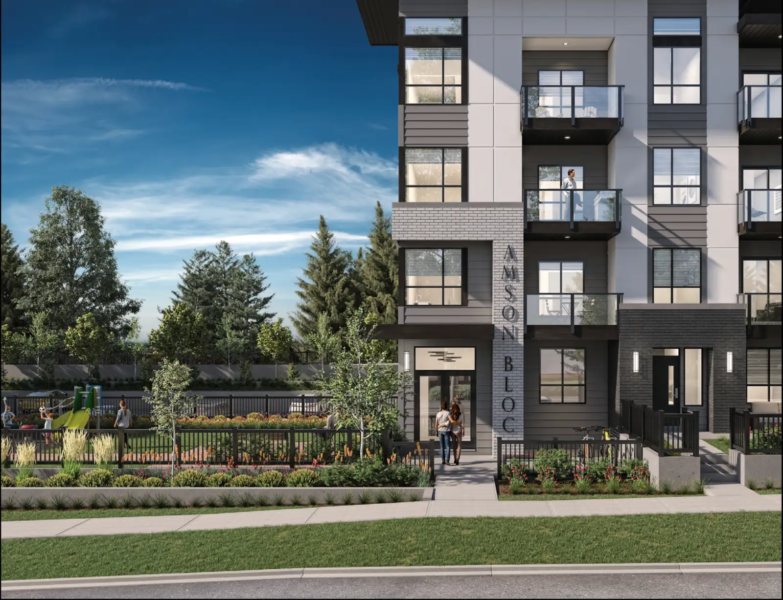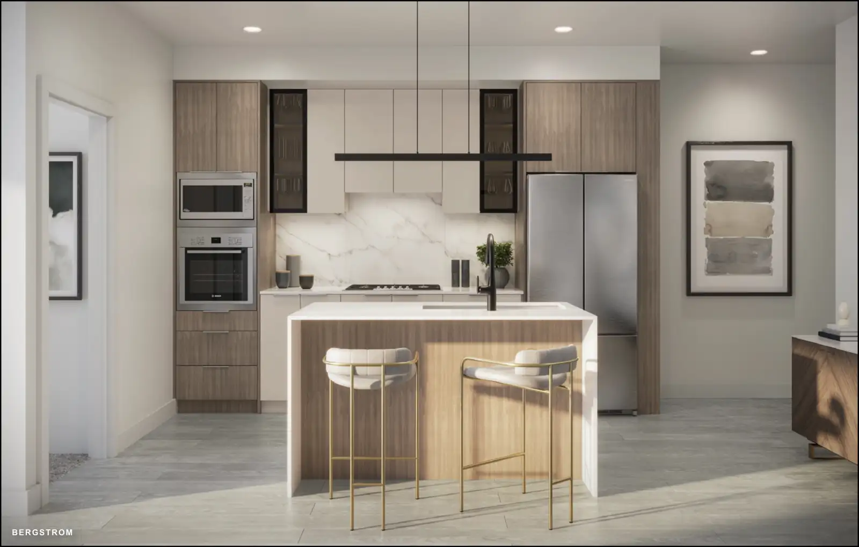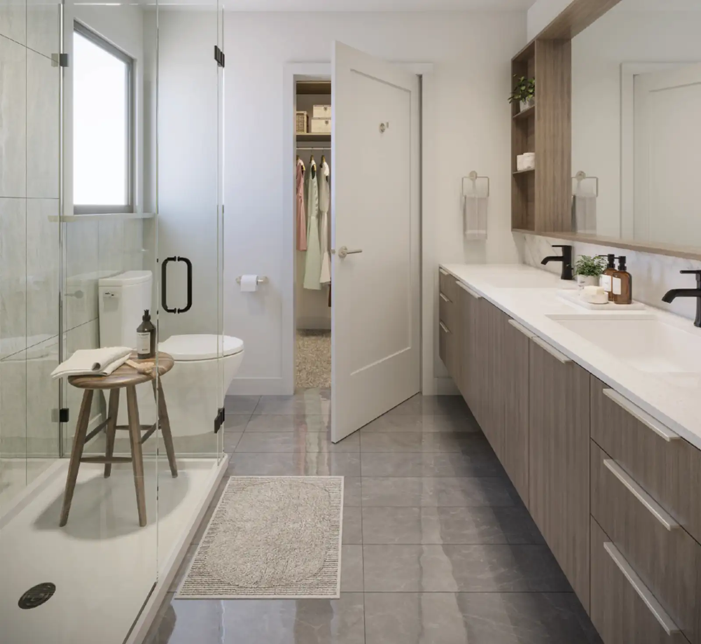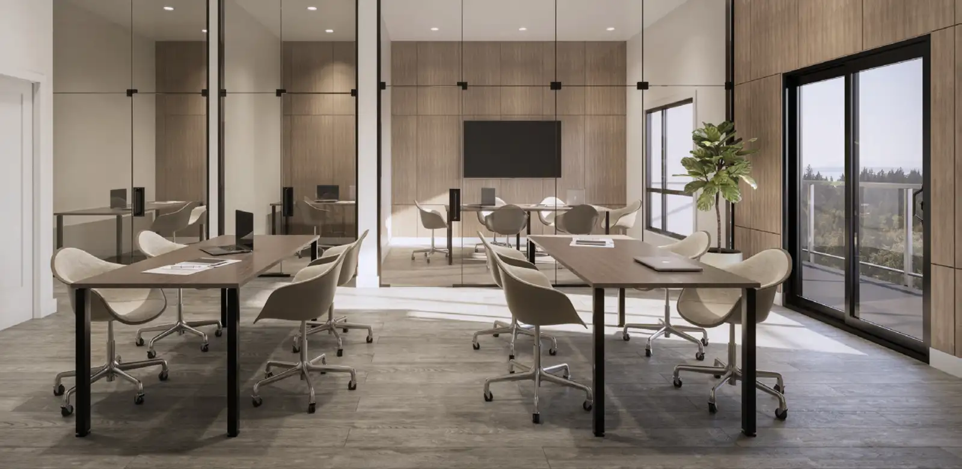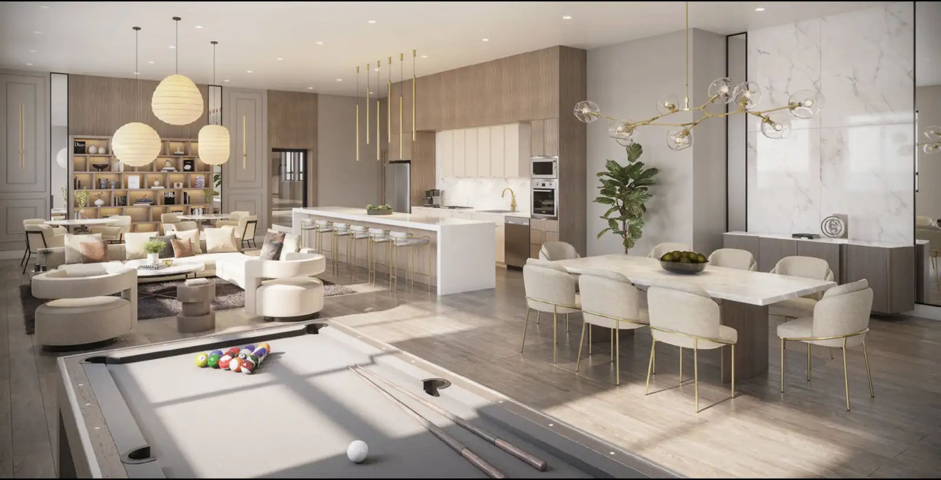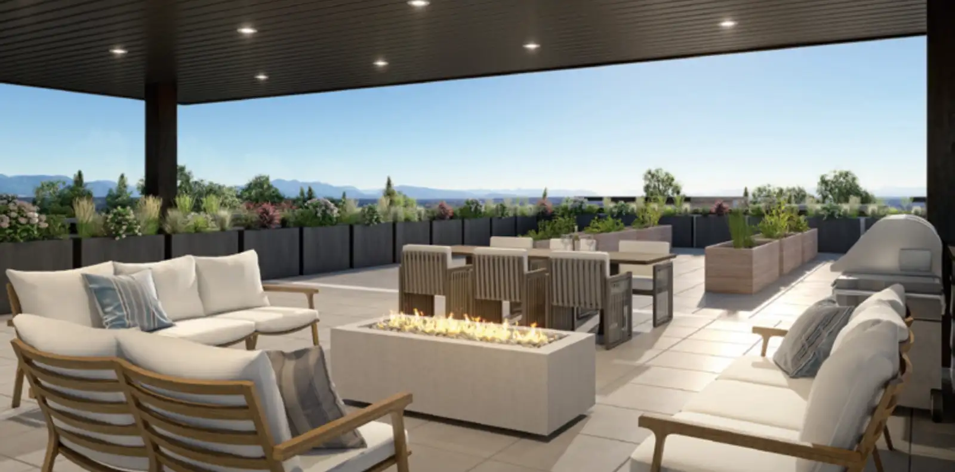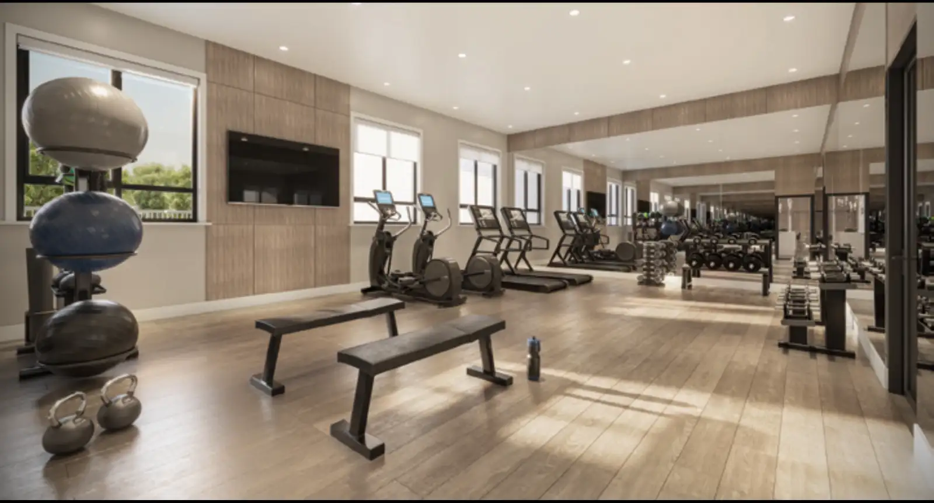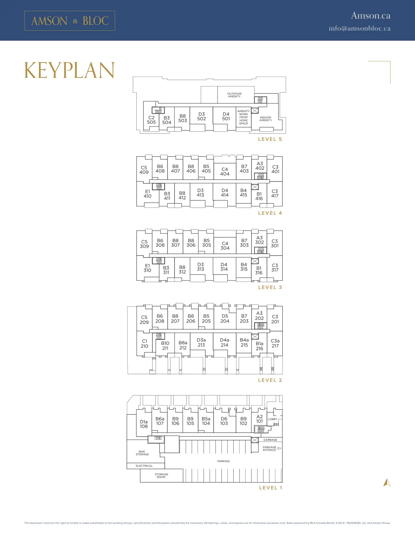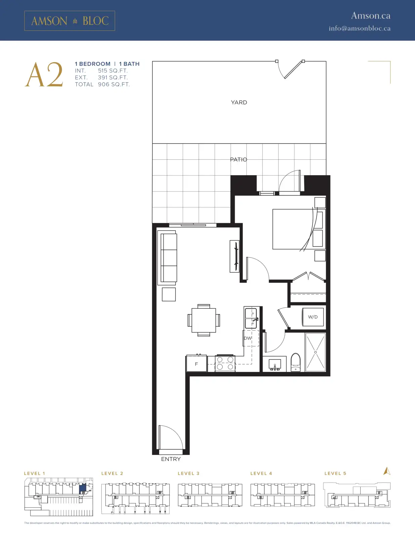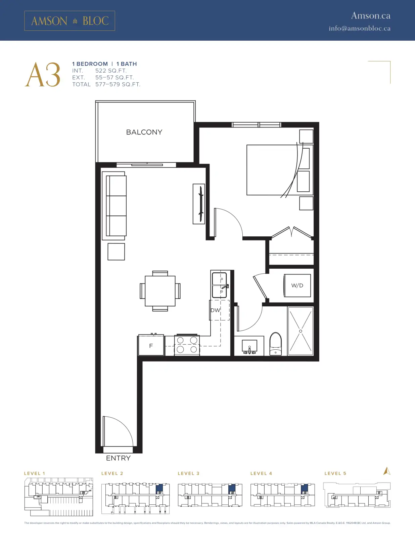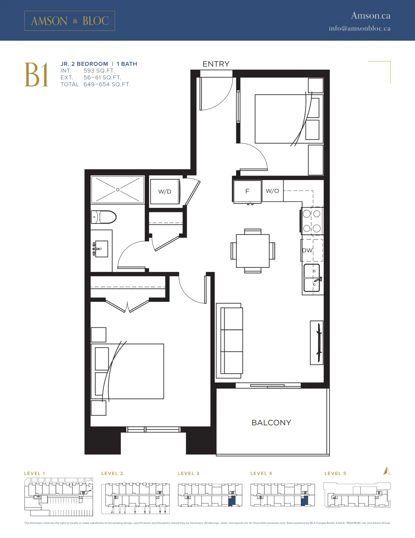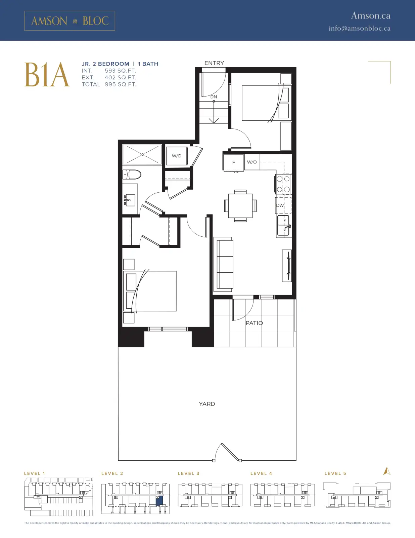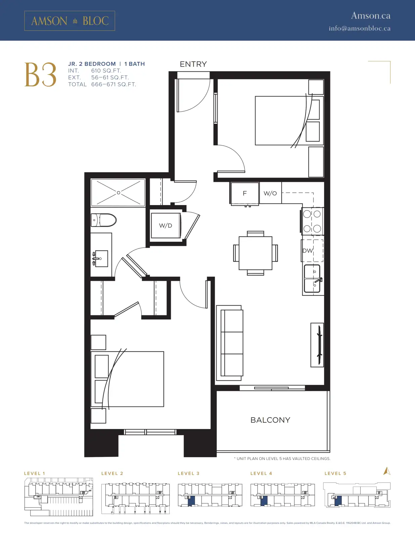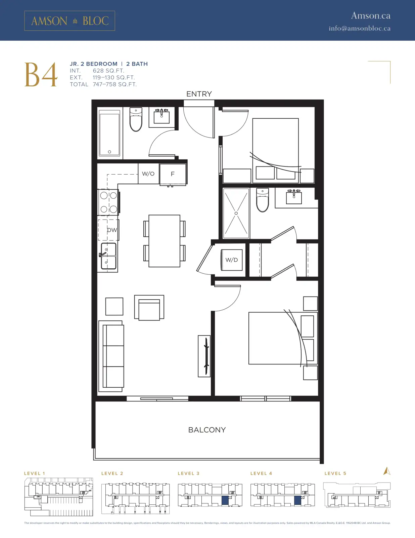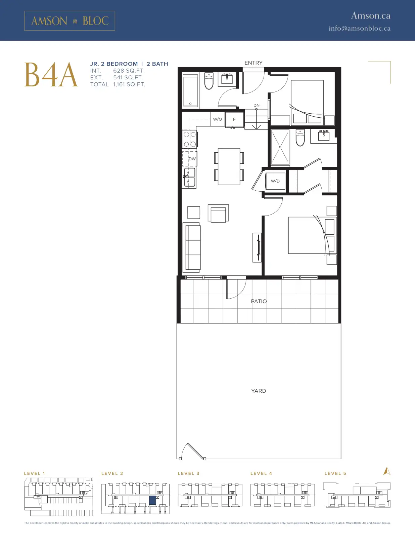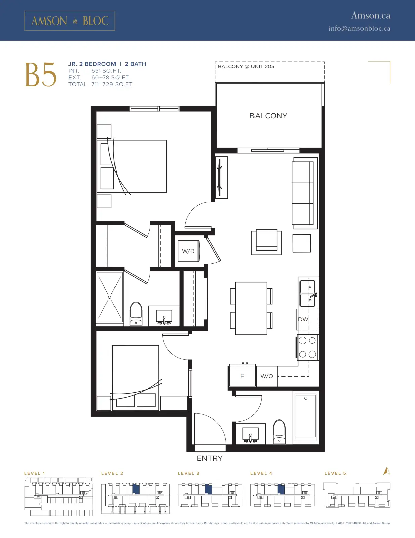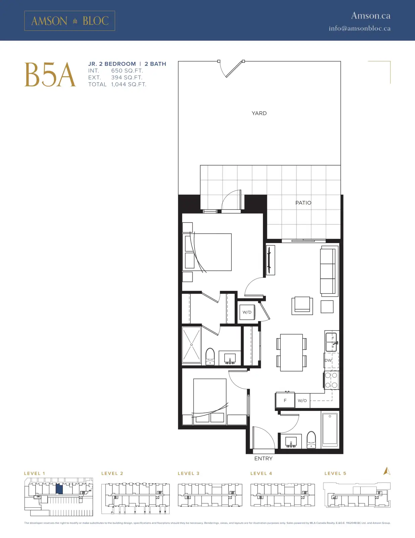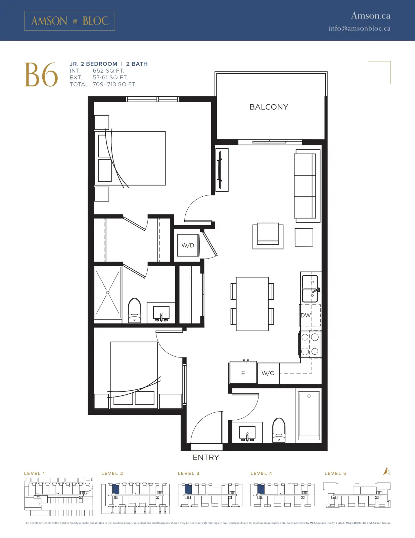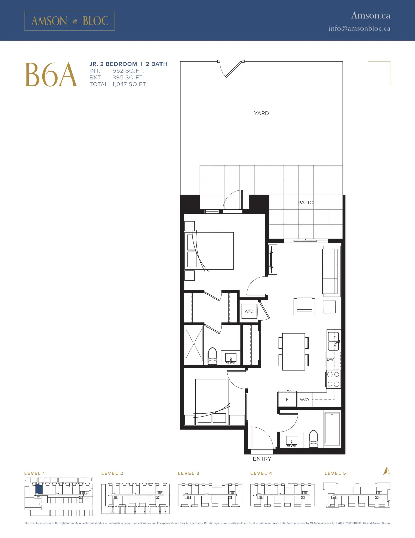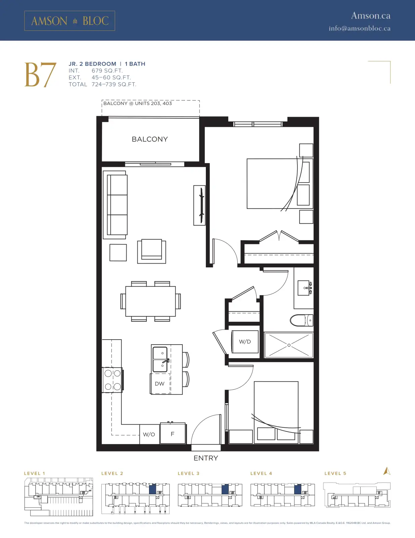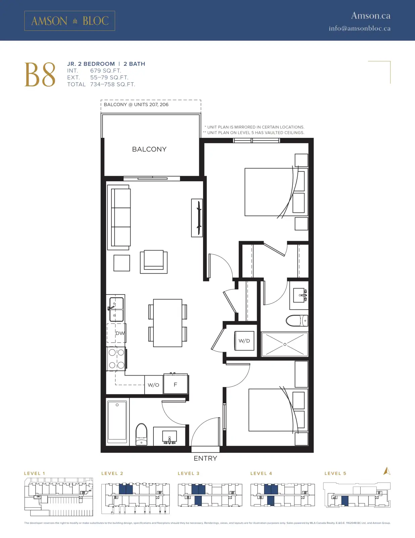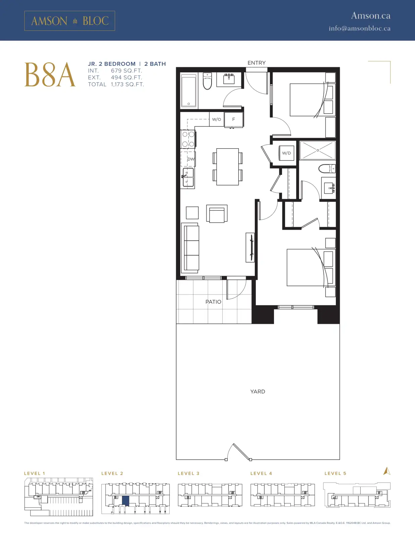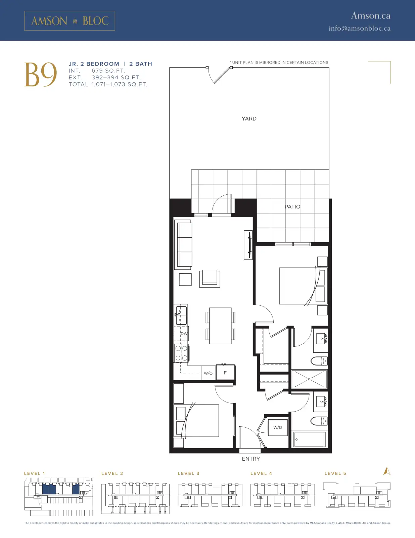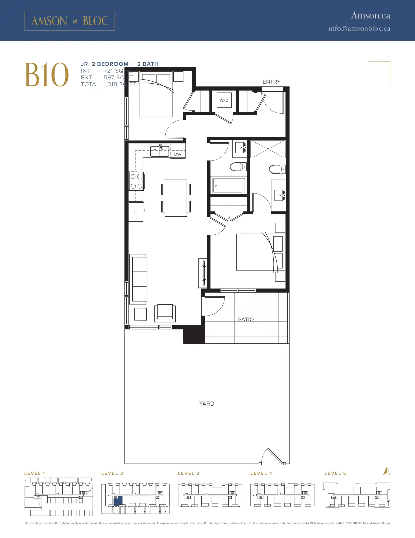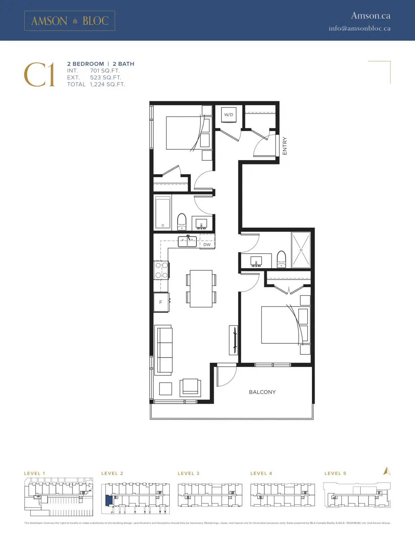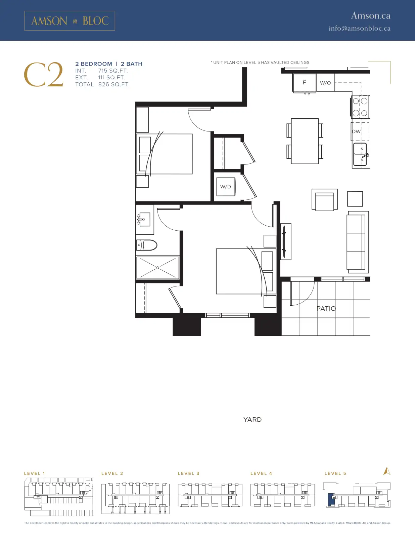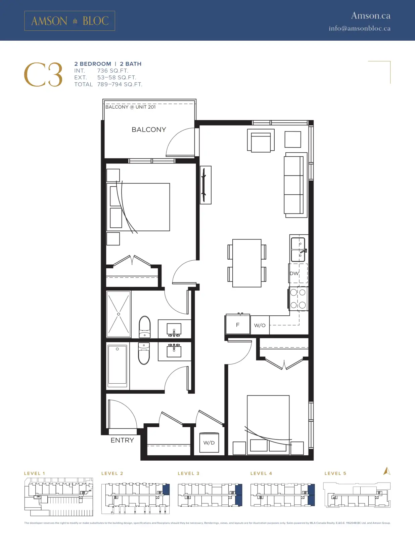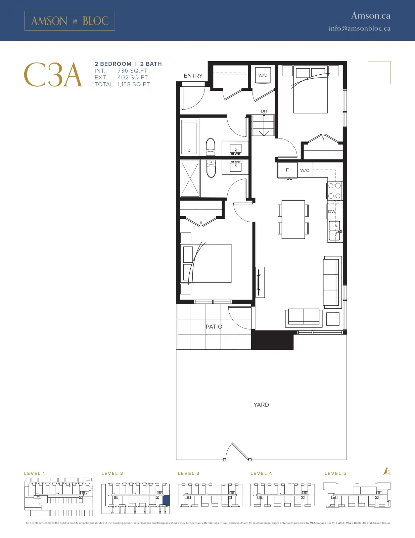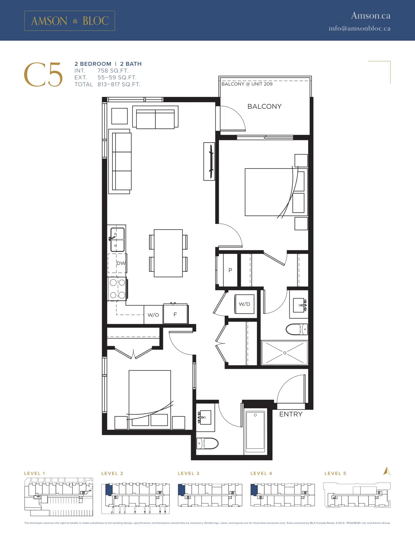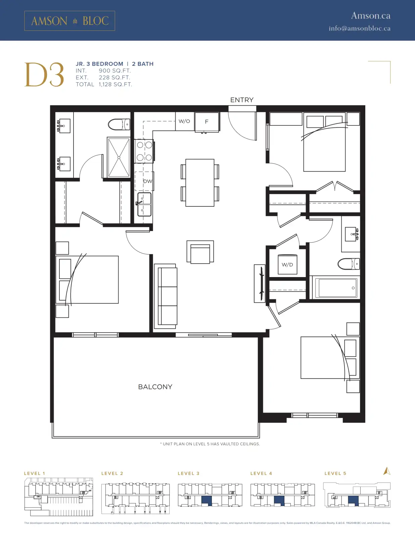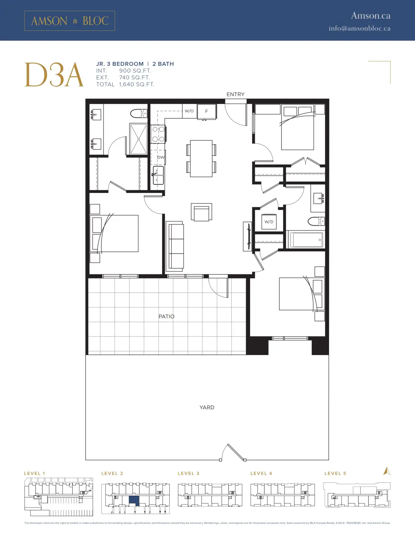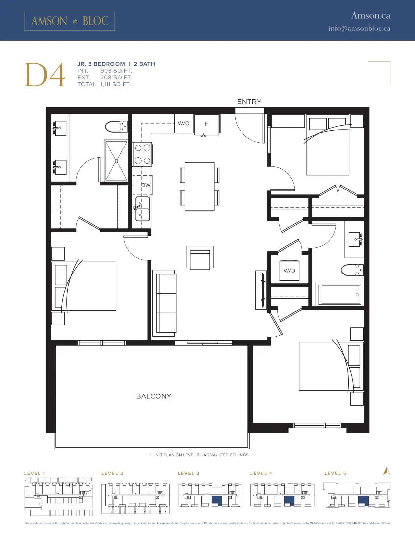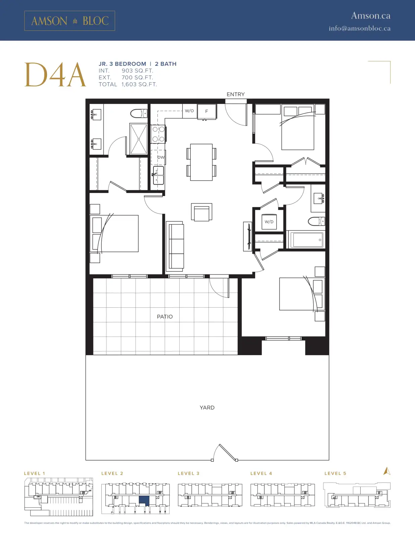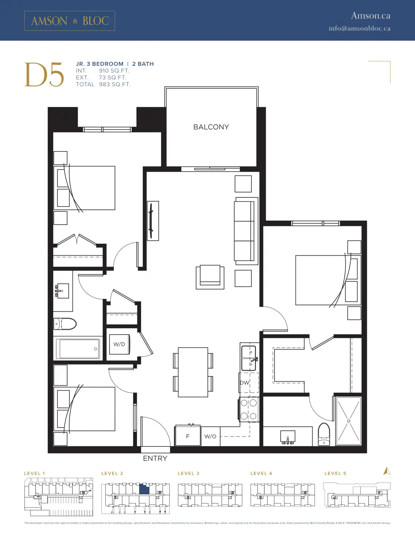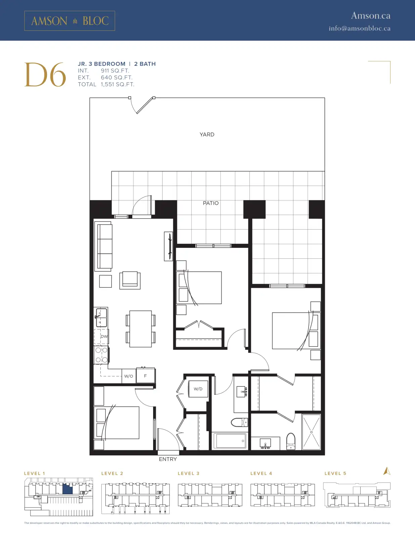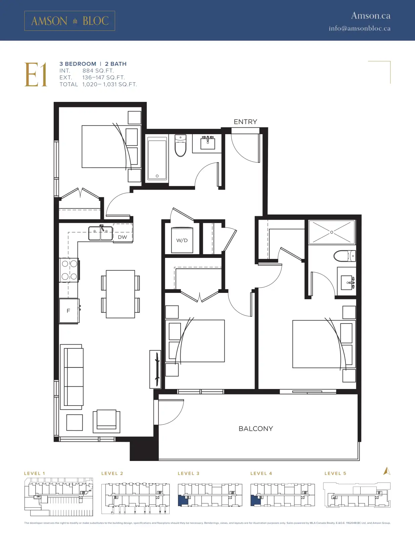Amson Bloc
Luxury Presale Condos in Surrey offering 1, 2 and 3 Bedrooms
Luxury Presale Condos in Surrey, offering 1, 2 and 3 Bedrooms
Step into Your Next Chapter at Amson Bloc
Embracing the essence of nature and tailored for ease, Surrey’s latest residential venture provides an unparalleled haven for those seeking to optimize their lifestyle. With a plethora of amenities and a prime location, these dynamic 1, 2, and 3-bedroom condominiums cater to every stage of life. Streamline your schedule. Elevate your way of life. Embrace your evolution.
A Welcoming Community
Whether it’s commuting to work, dining out, or running errands, everything you need for daily life lies within a convenient 20-minute radius of Amson Bloc. Nestled in a serene, well-maintained neighborhood, this development adds to the legacy of care and beauty. Like the ebb and flow of ocean tides, this hidden gem of the city grows steadily and sustainably. Explore the surroundings by biking along the scenic paths to Mud Bay Beach or taking leisurely strolls through Owl Park. Join fellow residents in establishing roots in this burgeoning community, where growth and progress go hand in hand.
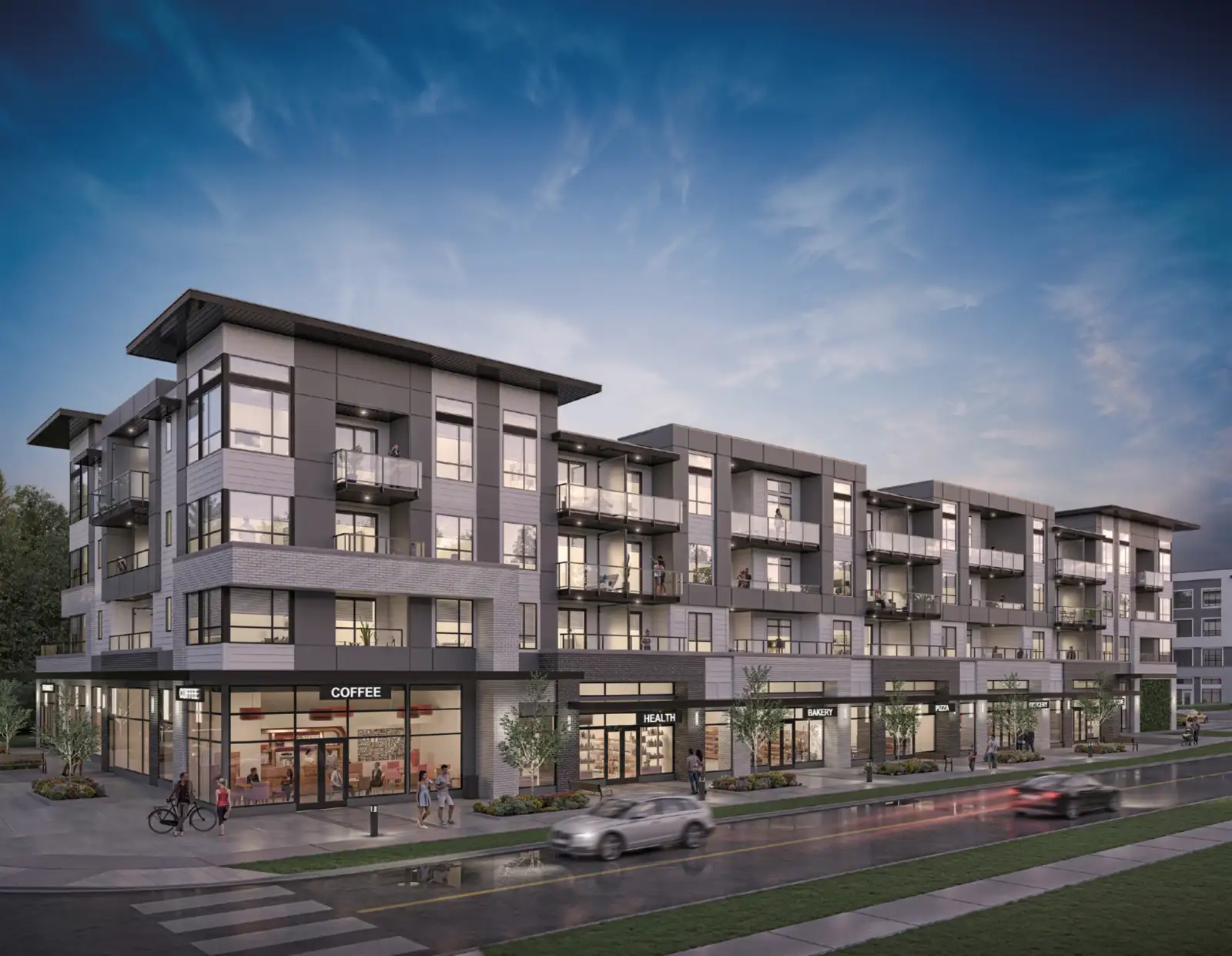
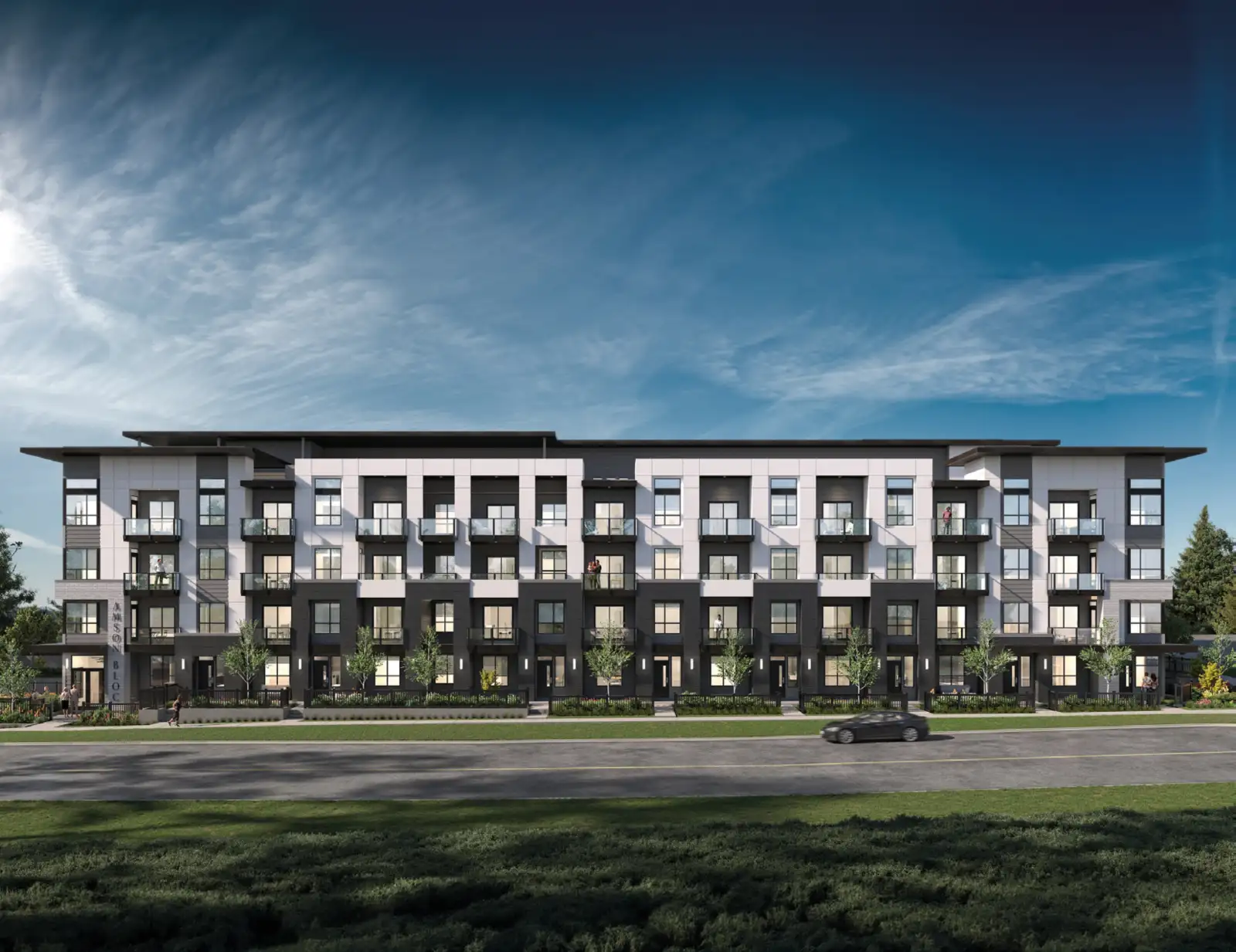
Invest in Timeless Architecture
Designed to withstand the test of time, Amson Bloc comprises 121 residences spread across two meticulously constructed buildings. The seamless fusion of commercial and residential spaces, accentuated by expansive windows and glass-paneled balconies, seamlessly integrates the outdoors with the indoors. Bold architectural lines enhance the dynamic facade, while curated outdoor spaces provide the joys of a yard without the hassle of maintenance.
Fostering Community Engagement
Forge connections with neighbors and friends while enjoying the myriad onsite amenities at Amson Bloc. From outdoor lounges with inviting fire pits to rooftop patios equipped with communal BBQs and garden spaces, there’s over 4,200 sq. ft. of outdoor bliss to unwind in. Prioritizing health and fitness is effortless with the onsite gym and yoga studios. After a rejuvenating workout, gather with loved ones in one of the exclusive communal lounges spanning over 3,000 sq. ft., complete with kitchen and dining areas for shared meals and moments.
Innovative Interior Design
Transport yourself to the tranquil shores of the Pacific with the sleek and modern design of your space at Amson Bloc. Custom storage solutions, expansive balconies, and built-in appliances elevate your living experience, while modern conveniences like USB charging outlets and Dyson charging stations enhance functionality.
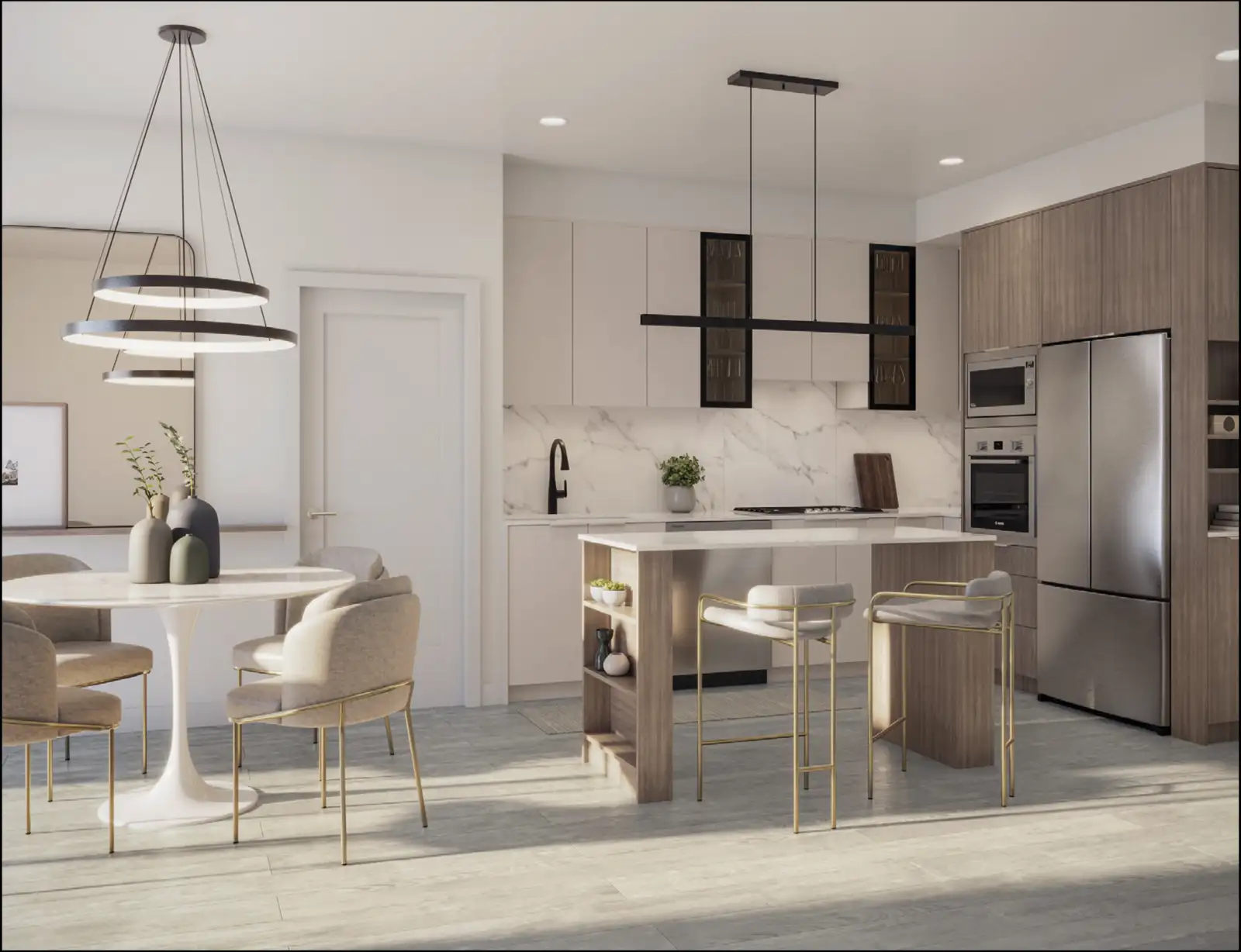
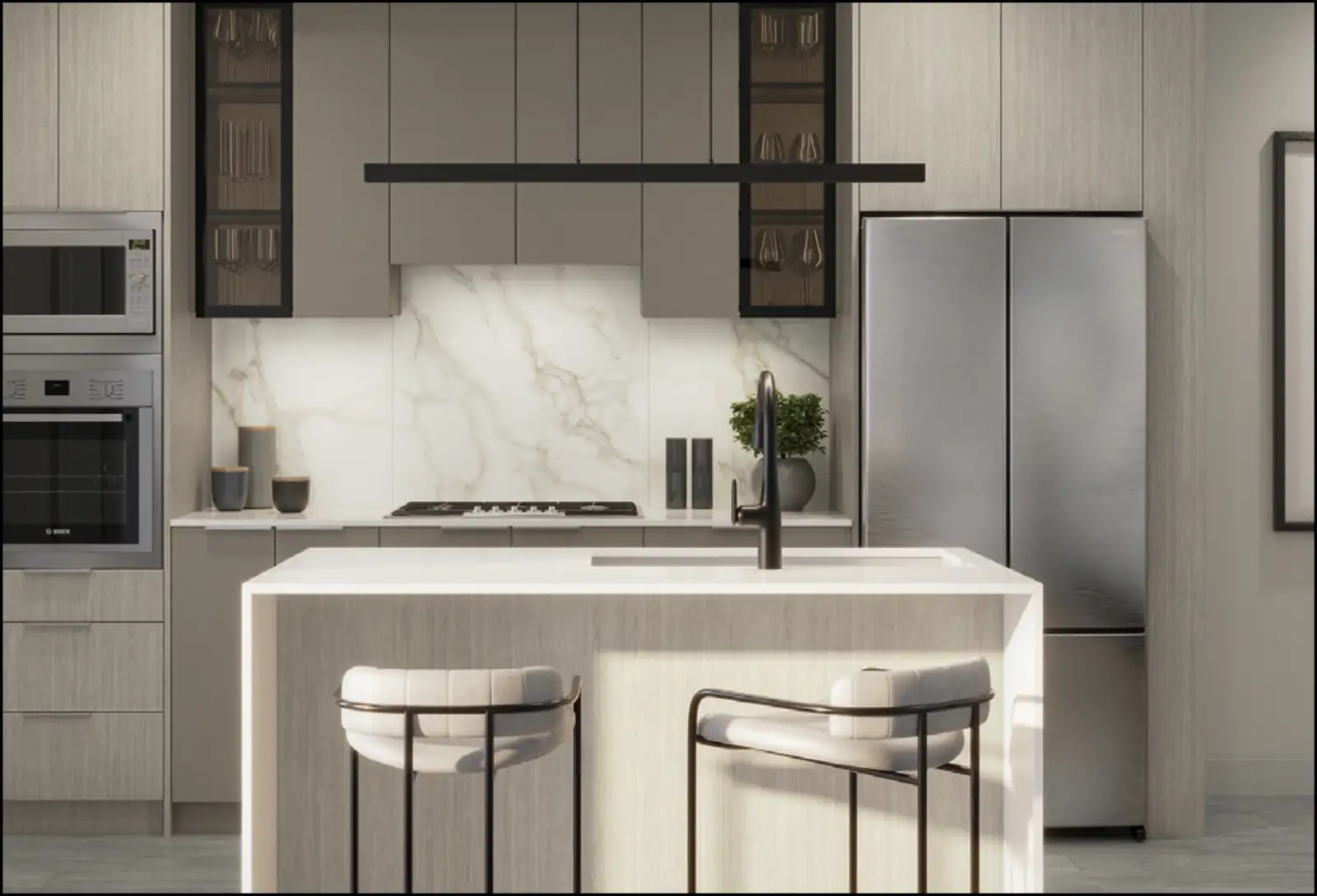
Chef-Inspired Kitchens
Open-concept layouts create harmonious and inviting living spaces. Modern two-toned cabinetry, custom millwork, and smoked glass feature cupboards add refinement to your culinary haven. Spacious islands with inlaid sinks and breakfast bars provide the perfect spot for a quick meal or indulgent grazing session. Built-in Samsung and Bosch appliances underscore the commitment to quality and deliberate design.
Modern En Suites
Transform your washroom into a luxurious retreat with features like flat panel floating vanities and frameless shower doors. A tiled shower with a recessed quartz niche exudes sophistication, while spa-like finishes and minimalist design elements infuse serenity into your daily routine. Let the neutral palette of the expansive bedroom serve as your canvas for inspiration as you unwind in your sanctuary at Amson Bloc.
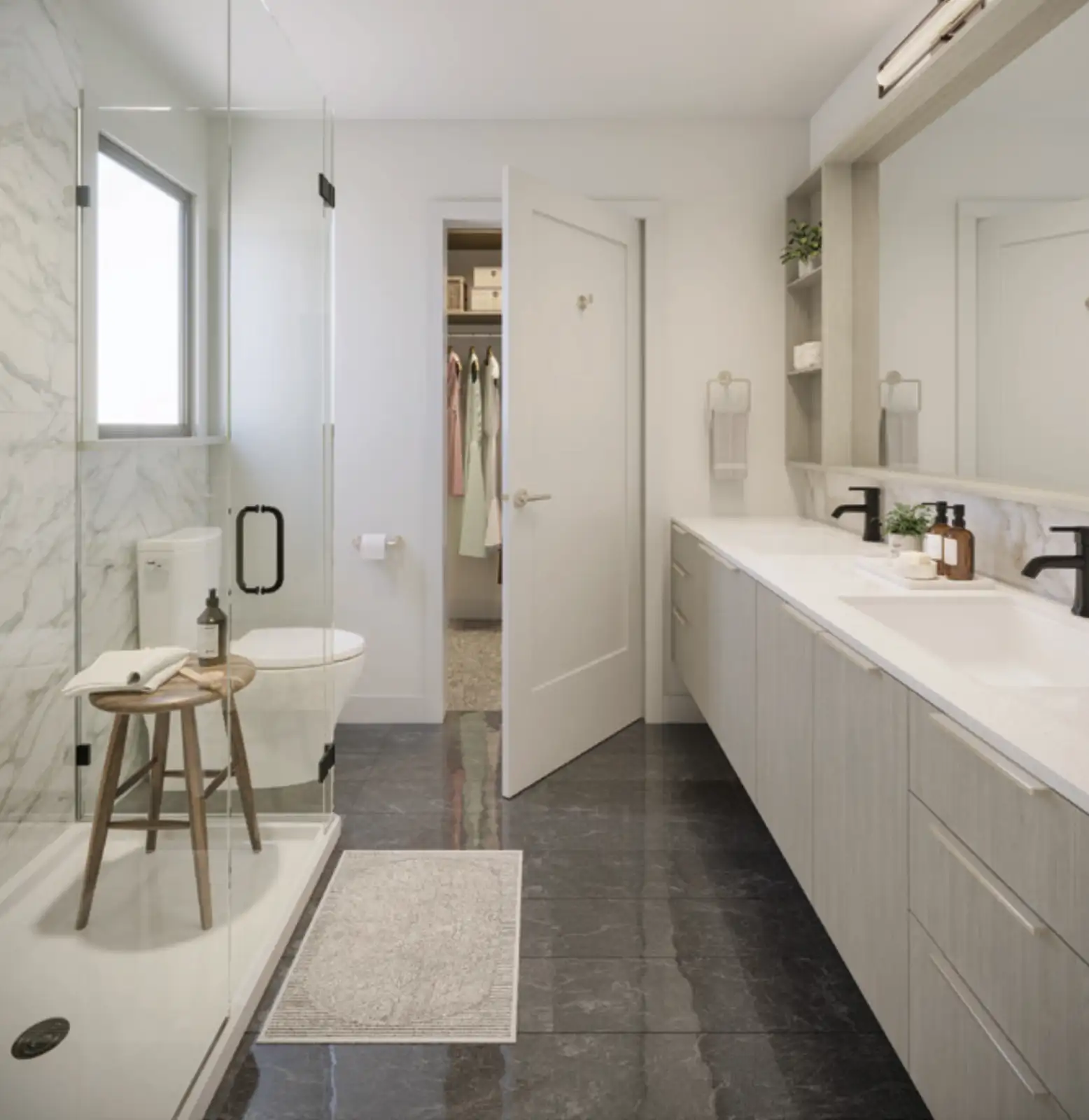

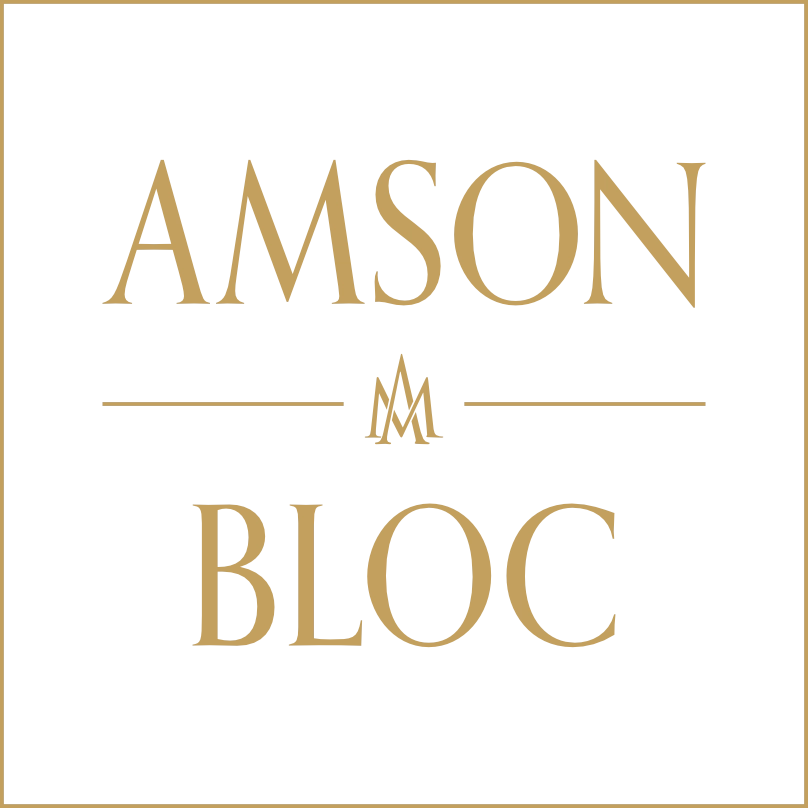

Visionary Architecture
INSPIRED BY NATURE, CREATED FOR FUNCTION
- 121 homes built to endure
- A selection of functional one, two, and three-bedroom condos
- A thoughtful combination of commercial and residential space boasting oversized windows and glass-paned balconies
- Strong architectural lines enhance the buildings’ dramatic facades
- Custom millwork, smoked glass, neutral contrasting finishes, linear details, and rich textures create a sense of serene luxury
- Tailor-made storage solutions, expansive balconies, and built-in appliances to enhance your living experience
Quality Construction by Amson Group
- A sophisticated glass lobby with large format tile and a contemporary LED chandelier
- Robust 5 ½” baseboards throughout each home
- 1 ½” concrete toppings between floors to limit sound transfer
- Ergonomic lever-style interior door handles
- Double 2×4″ insulated partition walls with 1″ airspace and staggered studs
- Sturdy 2×6″ exterior wall construction with acoustic batt insulation
- Energy-saving double-glazed glass Casement Windows
- Reduce UV-light heat in the summers and improve energy efficiency in the winters
- Improve airtightness for greater heat retention
Premium Appliances
AT AMSON BLOC, TOP-QUALITY COMES INCLUDED
- 30″ Bosch gas 5-burner cooktop
- 24″ Bosch wall oven
- 33″ Samsung counter depth French door stainless-steel refrigerator with built-in ice maker
- 24″ Samsung stainless steel dishwasher
- 21″ inset stainless steel hood fan built into upper cabinetry
- 22″ built-in Panasonic microwave
- 24″ white front load Samsung washing machine
- 24″ white front load Samsung dryer with heat pump
Inspired Amenities
- Commercial amenities including vibrant onsite restaurants and cafes
- Ground floor daycare centre adds convenience to your daily routine
- Three distinct outdoor play zones for young ones to enjoy
Fully-equipped onsite gym and yoga studios inspire health and wellness - Work from home spaces with shared boardroom for remote operations
- Amson Lounge and Amson Club offer over 3,600 sq. ft. of exclusive indoor amenities, each equipped with a full-sized kitchen, dining area, and lounge space for large gatherings
- North Shore Terrace and Mount Baker Terrace combined to offer over 4,200 sq. ft. of rooftop space with stunning views, shared BBQs, gas fire pits, community gardens, and relaxing seating
Innovative Interiors
- Your choice of two designer colour schemes inspired by Surrey’s White Rock beach:
- Sandell: a modern scheme of warm greys accented by light wood
- Bergstrom: an inviting scheme combining soft neutral tones and brown wood
- Bright and airy nine-foot ceilings in all suites
- Ductless mini-split heat pump and air conditioning in main living spaces
- Roller blinds on all windows give additional privacy to your unit
- Custom entryway drop zone shelving for all of life’s bits and bobs
- Hidden charging station in the entryway closet
- Elegant pot lighting in main living areas
- Modern pendant lighting over the kitchen island with contemporary dining pendant
- Bright and open floor plans in all homes create a sense of harmony
- Wide-plank engineered laminate flooring throughout living, dining, and kitchen spaces
- Warm carpet in all bedrooms
- Built-in closet organizers in wood-inspired melamine create luxurious clothing storage in all bedrooms
- Upgrade options available include a custom entertainment unit and waterfall kitchen island to further elevate the home
Chef-Inspired Kitchens
- Contemporary matte upper and lower cabinetry accented by a luxurious woodgrain finish on full-height cabinets and kitchen island
- Soft-close fixtures on all cabinetry for quiet kitchen interaction
- Sophisticated tinted glass display cabinets
- Engineered quartz countertops give a bright, contemporary finish
- Modern large format polished tile backsplash
- Sleek black Kohler faucet with versatile pull-down hose
- Generously sized single bowl undermount stainless steel sink
- Under-cabinet task lighting creates ambiance
Spa-Like Bathrooms
- Modern flat panel floating vanity
- Custom cabinetry with open shelf feature for personalized displays
- Seamless floor-to-wall tiling
- European-inspired Kohler fixtures add personality
- Undermount porcelain sink
- Elegant frameless walk-in shower with a hand-held showerhead create a spa-like atmosphere
- Combination of tasteful brushed nickel and black finishes reinforce the refined feel of the space
Worry-Free Lifestyle
- Hardwired smoke and carbon monoxide detectors
- Sprinkler fire suppression system throughout the building, including the decks
- Car charging ports roughed in at each parking stall
- Secure underground parking with FOB access
- Keyless FOB access to lobby
- Private storage lockers
- Secure bike storage lockers
- Strata managed by Strata Rancho Property Management
- Comprehensive walk-throughs with customized New Home Orientation
- Diligent ongoing Customer Service for all Amson Homeowners
- Comprehensive 2-5-10 year warranty, including:
- 2 years coverage on materials
- 5 years coverage on building envelope
- 10 years coverage on structural defects
Book Your Home with us at ‘Amson Bloc’
Disclaimer: This is not an offering for sale. Any such offering can only be made with a disclosure statement.

