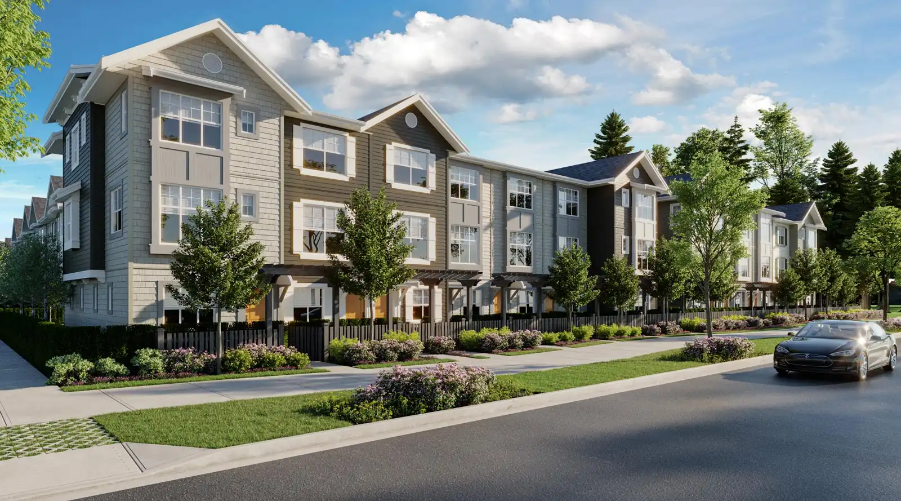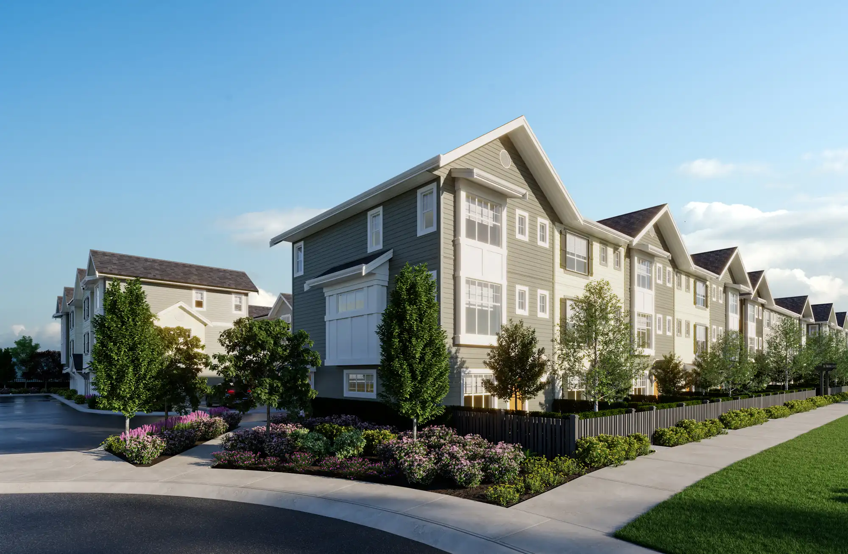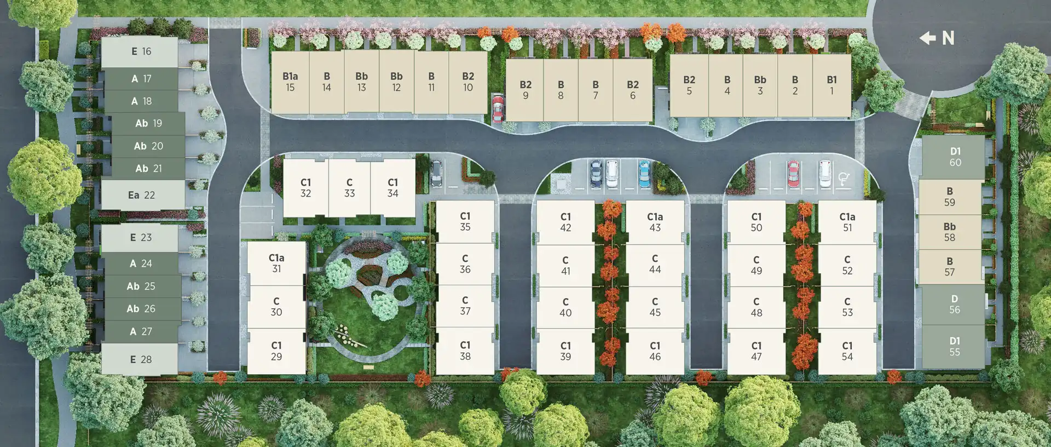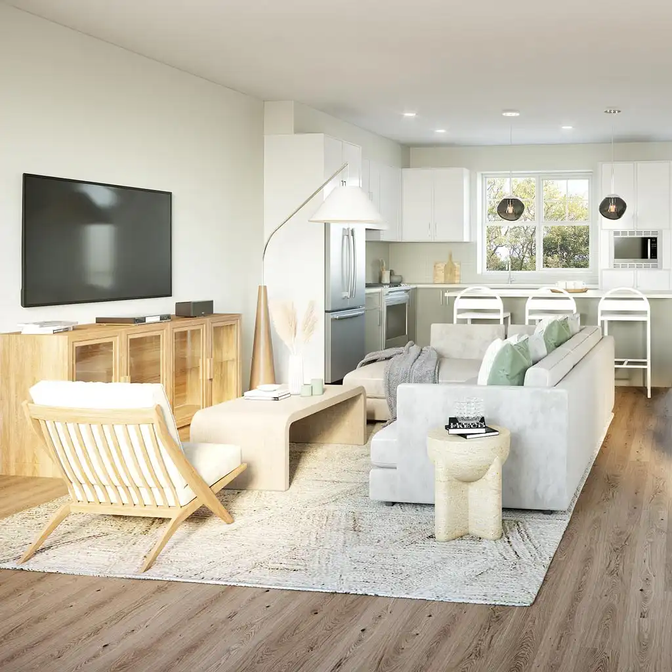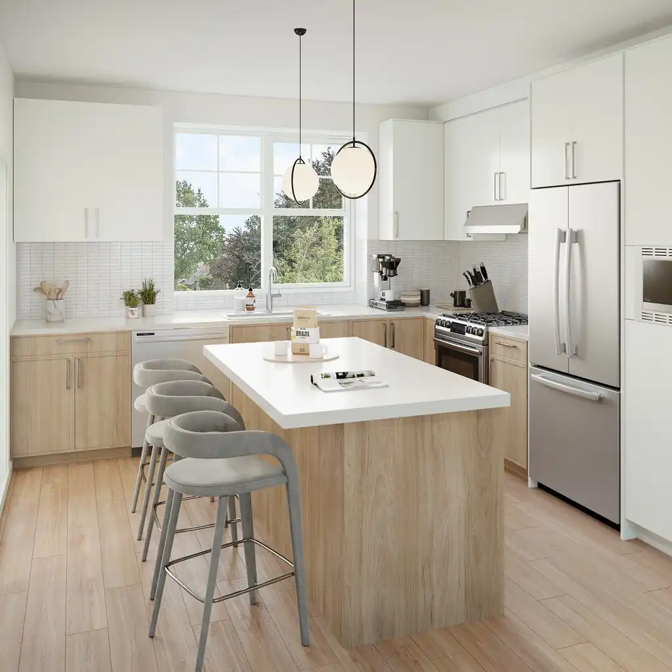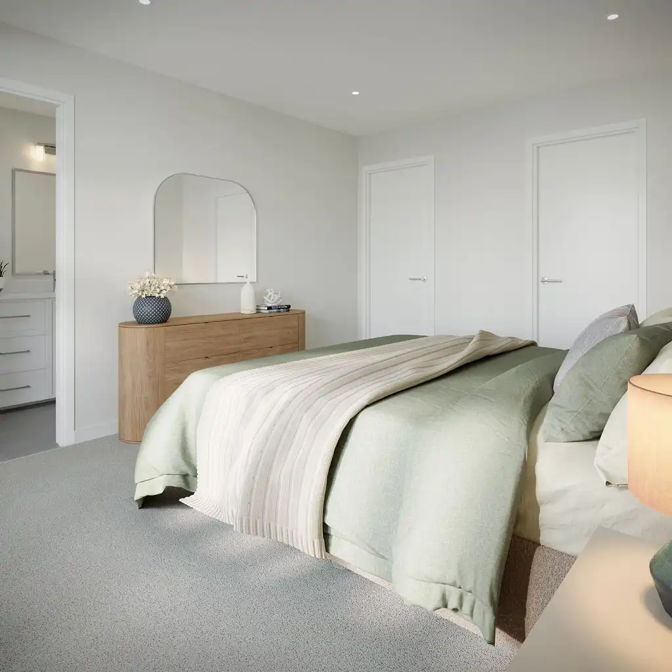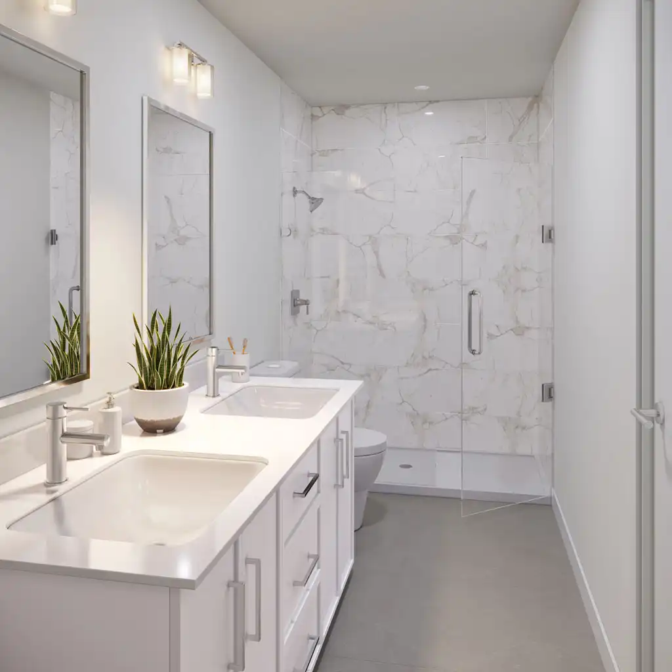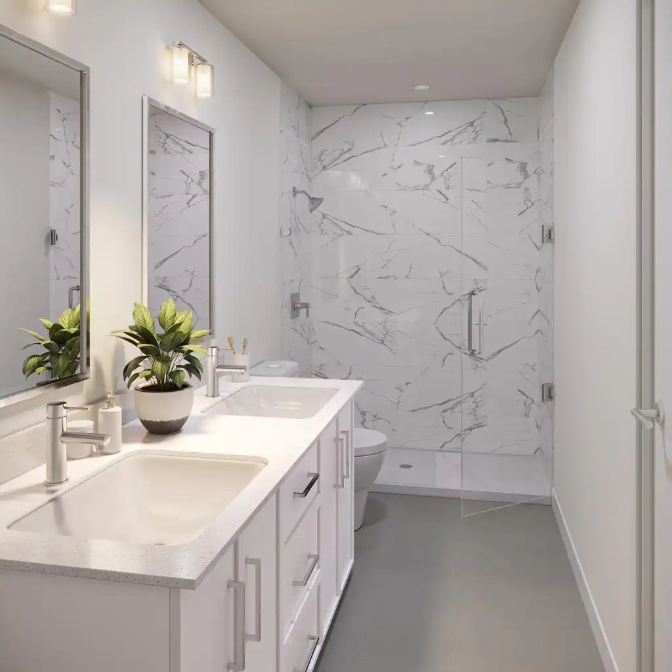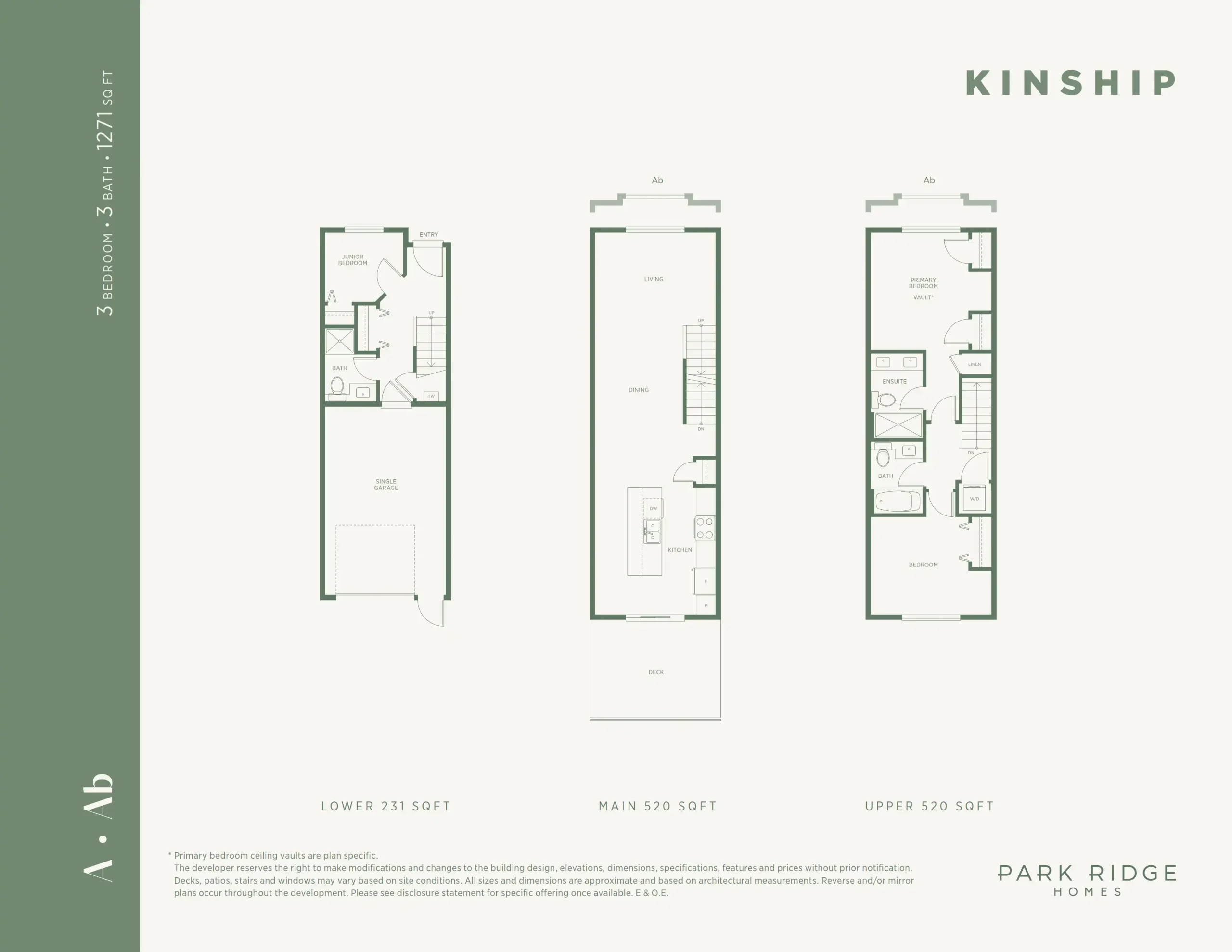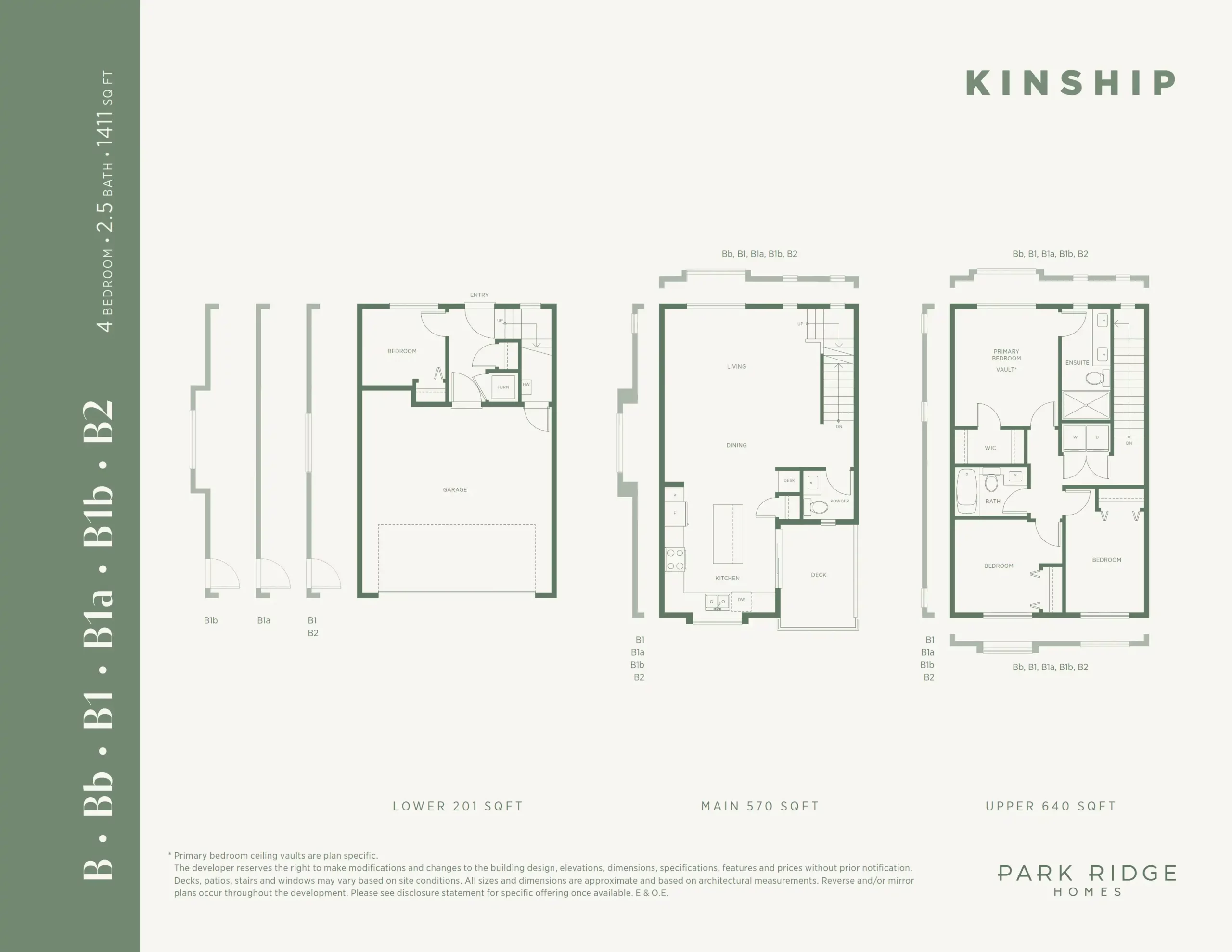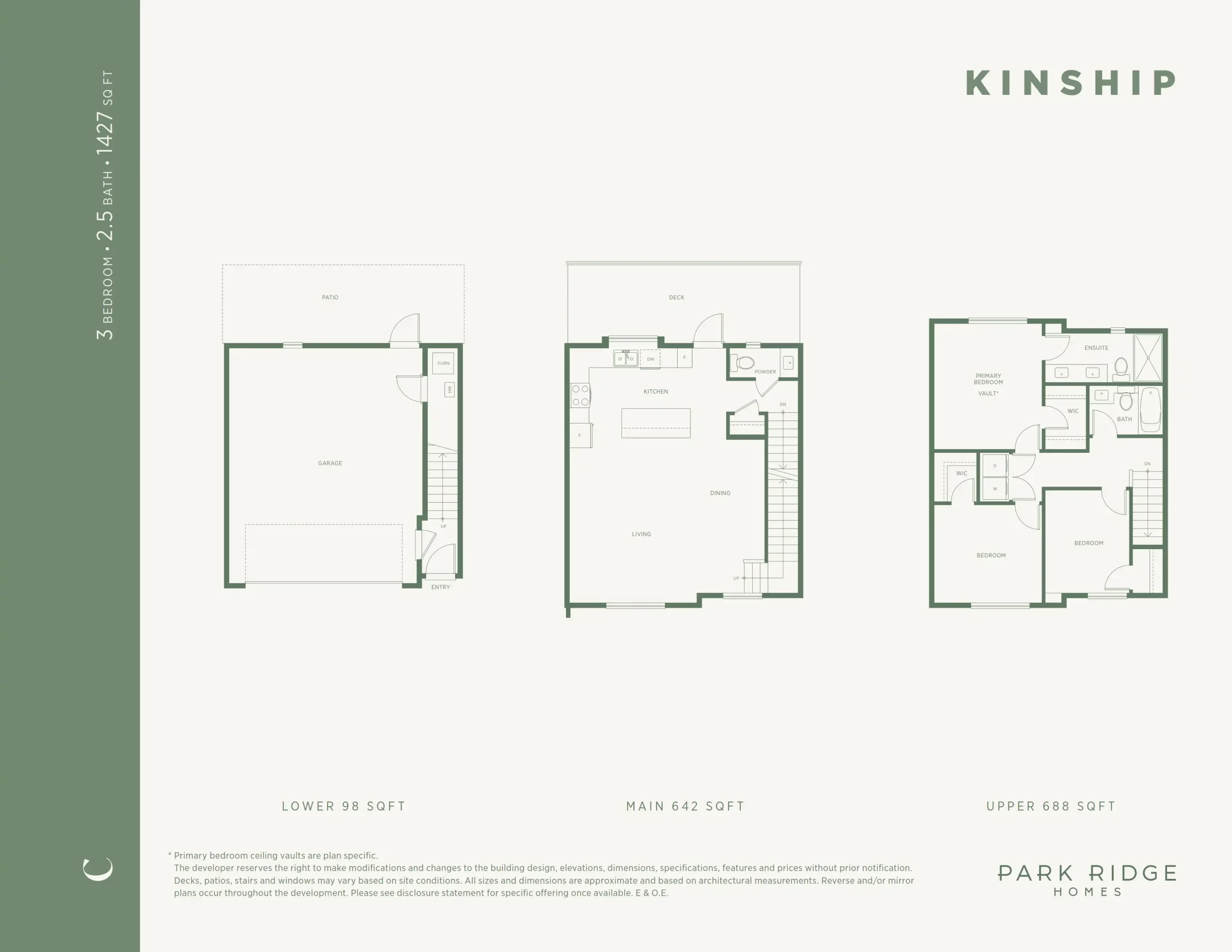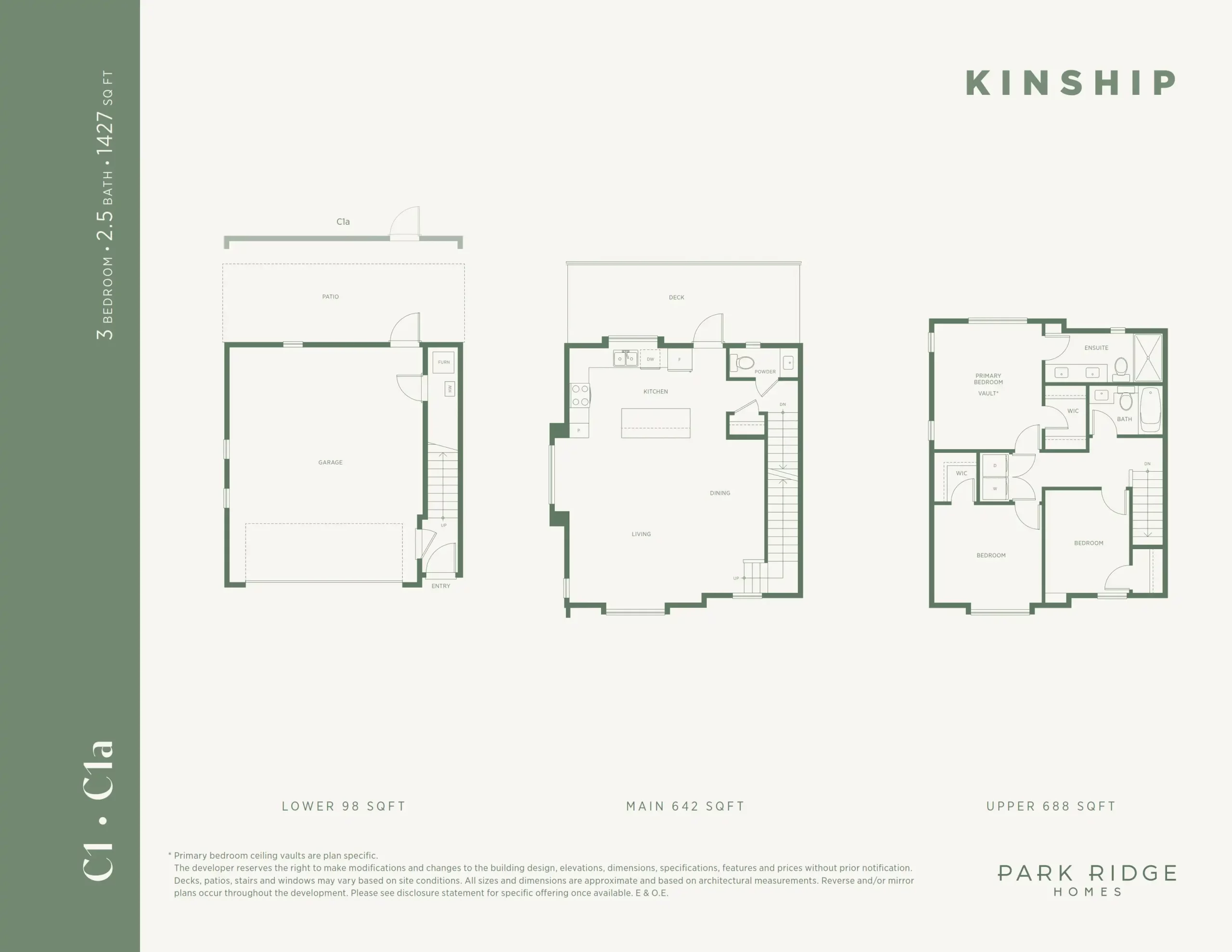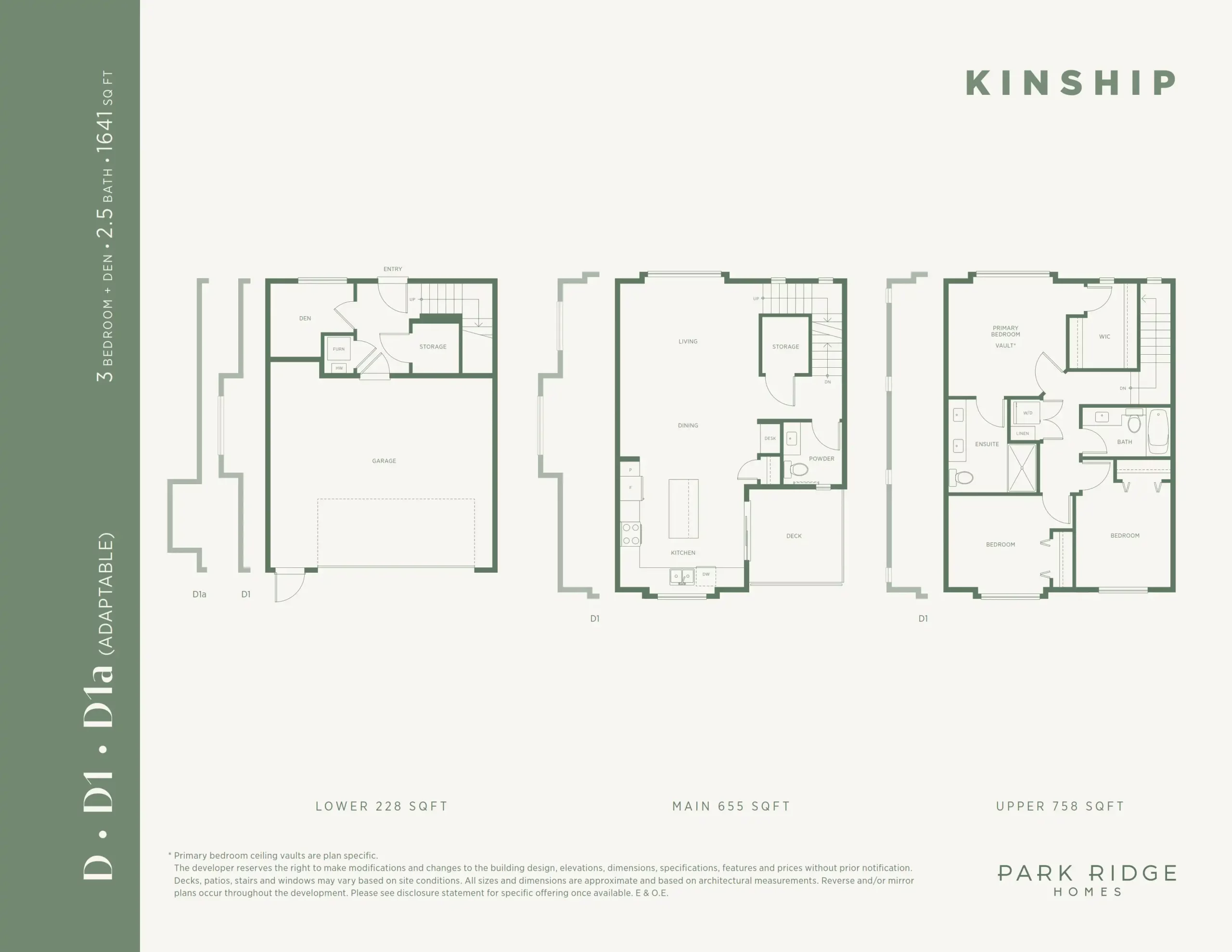Kinship
Beautiful 3 and 4 Bedroom Presale Townhomes in Yorkson, Langley
Kinship – Beautiful 3 and 4 Bedroom Presale Townhomes in Yorkson, Langley
In an emerging and connected Langley neighbourhood, a friendly collection of 60 new townhomes brings family and community together. Proudly presented by award-winning Park Ridge Homes, thoughtful style, functional design, and a variety of versatile layouts make this project a breath of fresh air. Here in Yorkson, residents live within walking distance of the many shops and services at Willoughby Town Centre and are close to schools, parks, trails, transit, and Highway 1. Kinship inspires meaningful connections with people and places.
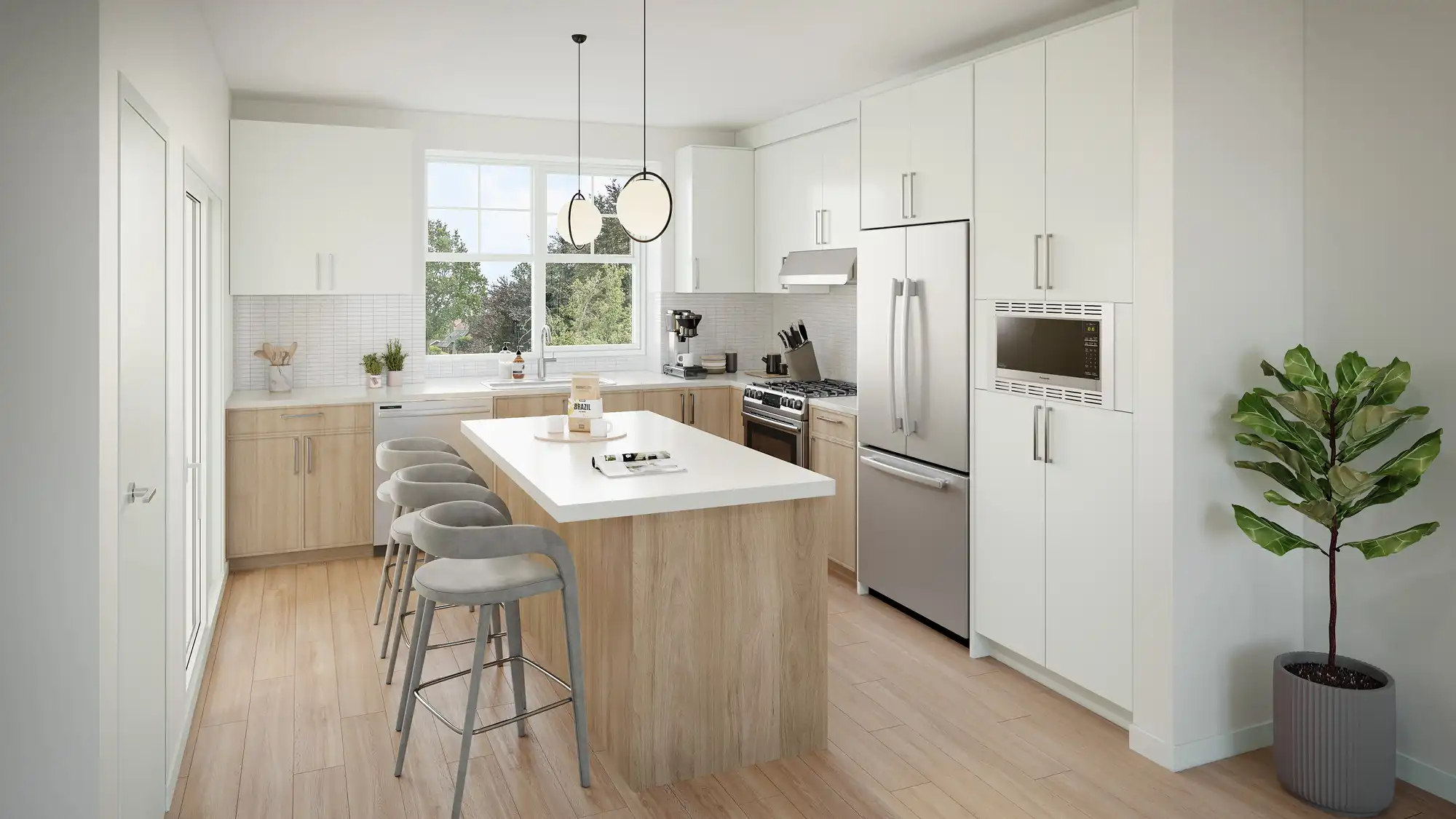
Live in modern comfort.
These three‑ and four‑bedroom homes invite you to connect with family, friends, and yourself. Every layout is thoughtfully designed to make the best use of space, with open‑concept living, oversized windows, and airy ceiling heights. Appeal to your own sense of style by selecting from one of two elegant colour schemes — Modern Blonde or Classic Grey. Stretch into a revitalizing way of living.
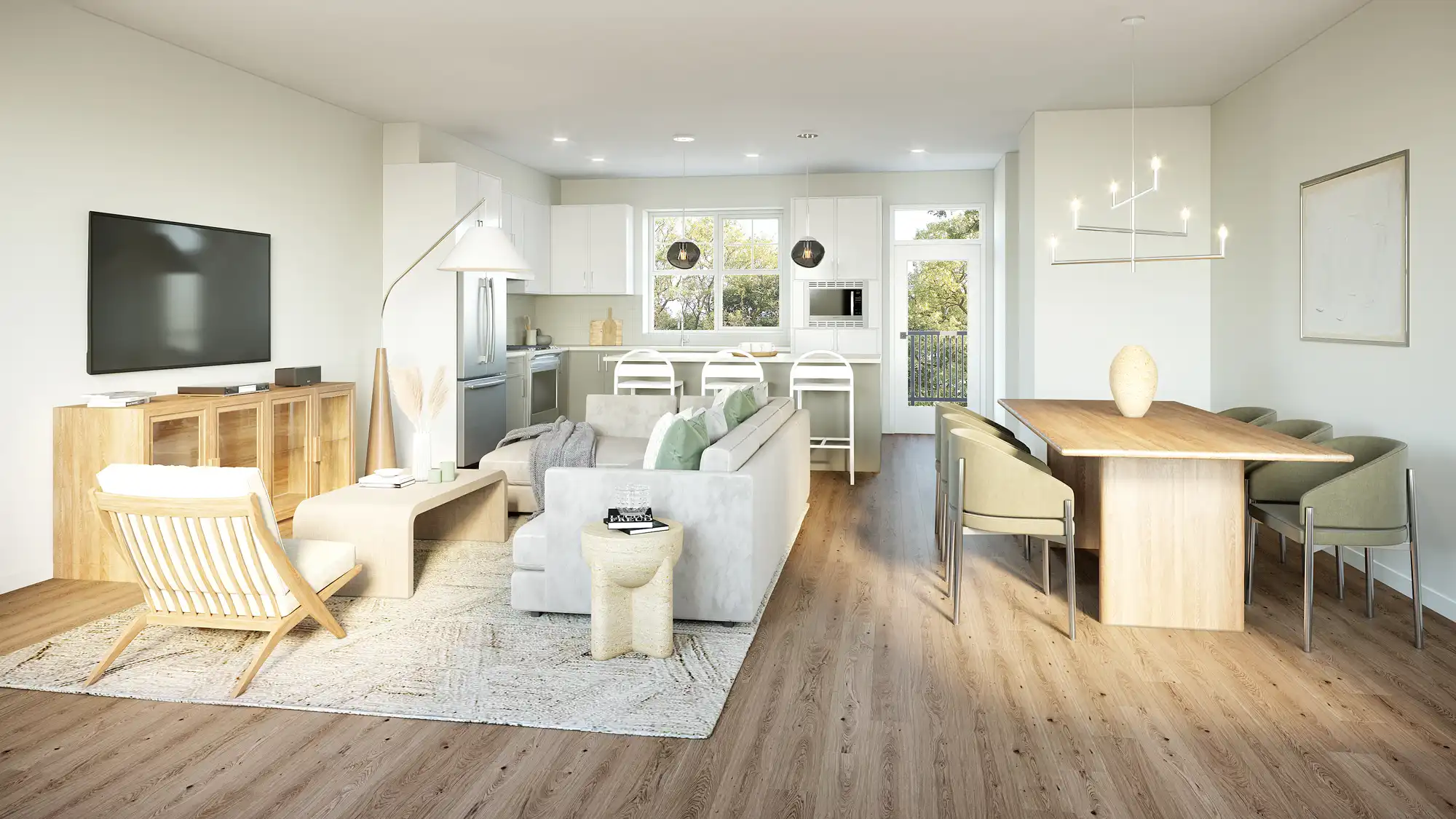
Live in modern comfort.
These three‑ and four‑bedroom homes invite you to connect with family, friends, and yourself. Every layout is thoughtfully designed to make the best use of space, with open‑concept living, oversized windows, and airy ceiling heights. Appeal to your own sense of style by selecting from one of two elegant colour schemes — Modern Blonde or Classic Grey. Stretch into a revitalizing way of living.

Shopping
1 Fresh Street Market
2 The Village at Thunderbird Centre
3 Shoppers Drug Mart
4 PharmaChoice Pharmacy
Walnut Grove
5 COBS Bread Bakery
6 Kin’s Farm Market
7 Hunni’s
8 Party On! Party Supply Store
9 Yorkson Village
10 Sassy Nails & Spa
11 Willoughby Town Centre
12 Hakam’s Your Independent Grocer
13 Town Centre Liquor Store
14 Wildflowers Style & Co
15 Costco Wholesale
16 Willowbrook Shopping Centre
Restaurants
17 White Spot Walnut Grove
18 Nando’s Peri‑Peri
19 Starbucks
20 Tim Hortons
21 Oak & Thorne
22 Sushi Gio Japanese Restaurant
23 Dairy Queen Grill & Chill
24 Denny’s
25 The Italian Osteria and Cheesebar
26 Empire Garden Chinese Restaurant
27 Meridian Meats & Seafood
28 Starbucks
29 Tim Hortons
30 Noma Sushi Japanese Restaurant
31 Dairy Queen Grill & Chill
32 Mattu’s Coffee & Tea
Recreation
33 Total Fitness
34 Oxygen Yoga & Fitness
Walnut Grove
35 Langley Sportsplex
36 Colossus Cinemas
37 Anytime Fitness Walnut Grove
38 Yorkson Community Park
39 Future Park
40 Gold’s Gym Langley
41 Langley Events Centre
42 Willoughby Community Centre
43 Willoughby Community Park
44 The Tennis Centre Langley
45 Oxygen Yoga and Fitness Willoughby
Services
46 CIBC Bank
47 Milica Salon Spa
48 Walnut Grove Community Centre Library
49 Carvolth Exchange Park and Ride
50 Happy Face Medical Clinic
51 People’s Pharmacy
52 Willoughby Animal Hospital
53 Yorkson Dental
54 RBC Royal Bank
55 Yorkson Creek Veterinary Hospital
56 Great Clips
Education
57 Peter Ewart Middle School
58 R.E. Mountain Secondary School
59 Donna Gabriel Robins Elementary
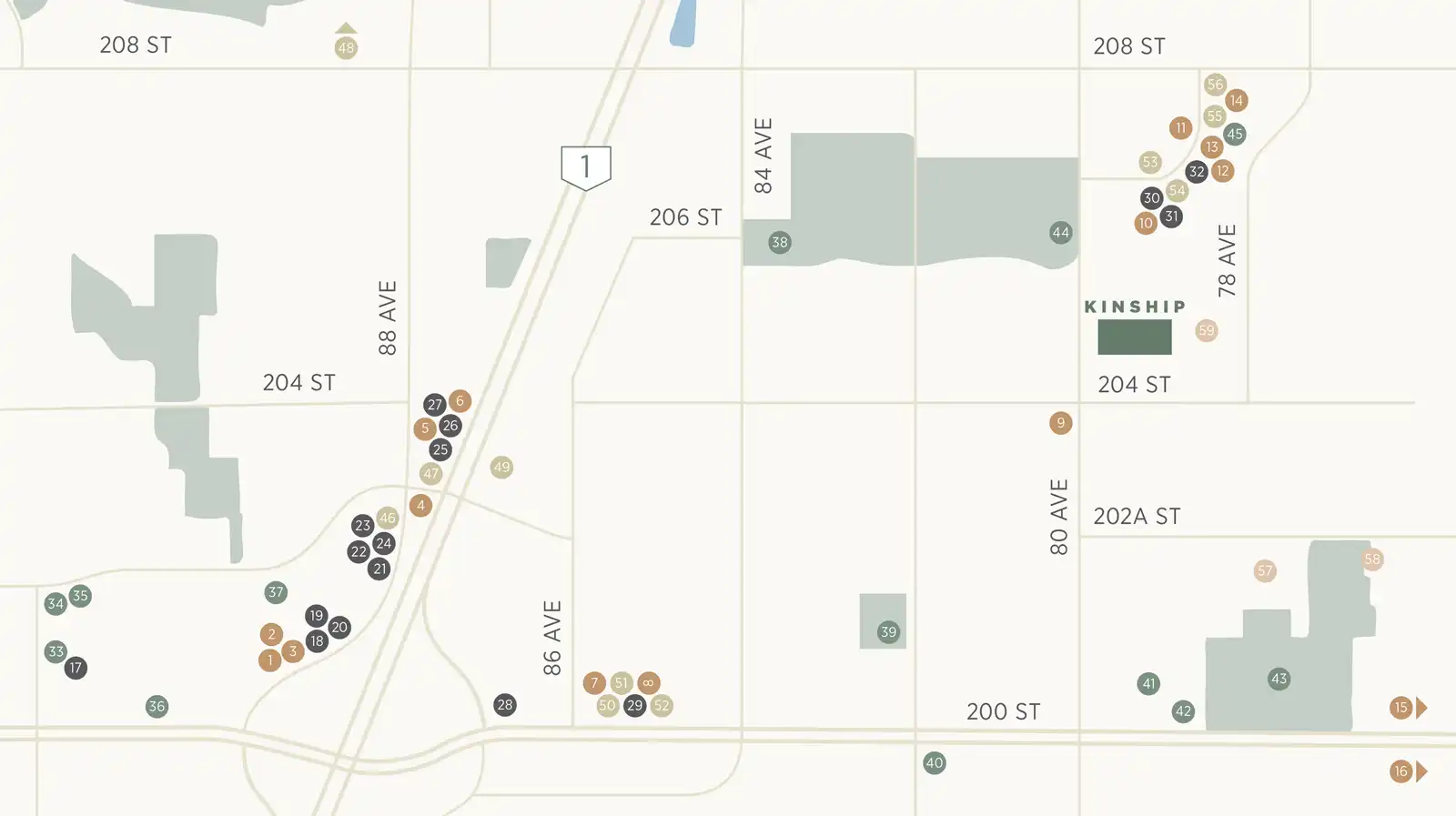
Features
Sense of Place
• 60 exclusive townhomes by award‑winning
Park Ridge Homes set in thriving Langley
• Inspired design combines an organic colour palette
with sophisticated details, creating a breath of fresh
air in a connected and vibrant community
• Lush landscaping of mature trees, flowering shrubs,
plants, and grasses is kept beautiful by a built‑in
sprinkler system
• Spacious, thoughtfully positioned decks and
patios offer private outdoor living space to gather,
connect, and unwind
• Double side‑by‑side garage (most homes) provides
additional storage and convenience
Thoughtful Interiors
• Choice of two modern yet timeless colour schemes
• Well‑thought‑out floor plans and open‑concept
living spaces meet your every need
• Oversized, high‑performance, double‑glazed
windows throughout for maximum light and
energy efficiency
• 9′ ceilings on the main floor adds a spacious feel
• Expansive closet space throughout with solid
shelving organizers keeps the living space clear
and uncluttered
• Electric fireplace in the living area (optional)
• Durable laminate flooring on main floor and entry
for easy care and a modern feel
• Plush carpeting with upgraded heavy‑duty
8lb underlay on stairs and upper floor for
luxurious comfort
• Polished chrome hardware on all doors,
with contemporary flat‑stock baseboards and
door casings
• Roller shades throughout provide a stylish way to
control light exposure and privacy
• iFlow Hydronic forced‑air heating system is
98% efficient, delivering the highest efficiencies
of any heating equipment in North America
(plan specific)
• Optional air conditioning to quell the summer
heat (plan specific)
• Highly efficient tankless hot water provides an
endless supply of hot water for busy families and
offers energy cost savings
• Hard‑wired carbon monoxide detectors on each
floor and smoke detectors in each bedroom for
safety and peace of mind
Purposeful Kitchens
• Samsung stainless steel appliance package,
including:
– 5‑burner gas range with 5.8 cu.ft. oven capacity
– French‑door refrigerator with bottom‑mount
freezer drawer
– 24″ dishwasher with hidden control and third rack
– Range hood by Broan
– Panasonic built‑in microwave with trim kit in island
• Modern soft‑close cabinetry with contrasting chrome
hardware offers plenty of storage space
• Polished quartz countertops with full‑height
tile backsplash
• Deep, stainless steel, single‑bowl undermount sink
is both functional and sleek
• Stylish polished chrome, single‑lever, high‑arc faucet
with integrated spray function by Moen
Tranquil Bathrooms
• Modern cabinets with chrome hardware and
soft‑close doors to diminish possible sound
disruptions
• Decorative framed mirrors and light fixtures
add sophistication
• Elegant polished quartz countertops in all bathrooms
• Easy‑care tile floors and tub/shower surround
• Sleek frameless 10mm glass showers in ensuite
• Undermount sink in master ensuite and
powder room, with top‑mount sink in main bath
and basement
• Polished chrome, single‑lever plumbing fixtures
by Moen
• Deep soaker tub with modern design in main bath
for moments of rest and relaxation
• Modern elongated toilets with soft‑close seats
for added comfort
• Main floor powder room for guests’ convenience
(select homes)
Quality Exteriors
• Craftsman‑inspired architecture with durable fiber
cement siding and decorative window shutters
• Spacious decks for use year‑round with sliding
glass doors and stylish black metal railings
• Rough‑in for gas barbecue outlet on patio/deck
• Two frost‑free hose bibs: one in garage,
one on exterior
• Sturdy 2″ x 6″ exterior wall construction with
R22 insulation in exterior walls and R40 in attic
• Insulated garage ideal for workspace and
cold winters
• Dedicated visitor parking on site
Community Amenities
• Growing community where shops, restaurants,
and schools are only a walk away from home
• Steps to Donna Gabriel Robins Elementary
School, Peter Ewart Middle School, and
R.E. Mountain Secondary School
• Short distance to shops, services, and restaurants
at the Willoughby Town Centre
• Well connected to public transit and major
transportation routes
Peace of Mind
• Comprehensive 2‑5‑10 year warranty, including:
– 2 years coverage for materials
– 5 years coverage for building envelope
– 10 years coverage for structural defects
• Comprehensive walk‑through and new
home orientation
• Dedicated, ongoing customer service team
provided for Park Ridge homeowners
• Hardwired smoke, CO detectors, and sprinklers
in all homes
• Custom upgrade options available
Register with us to be represented at KINSHIP
Disclaimer: This is not an offering for sale. Any such offering can only be made with a disclosure statement.

