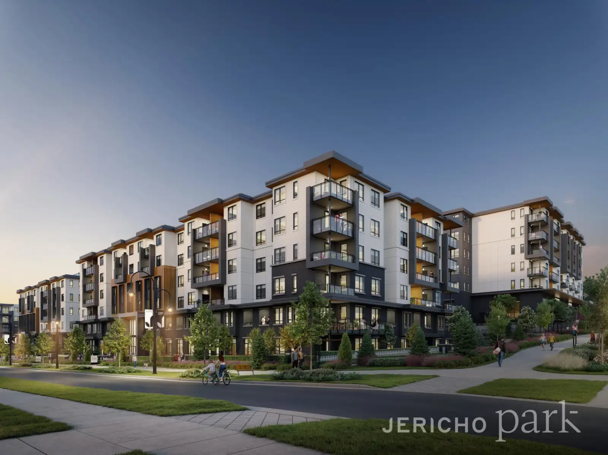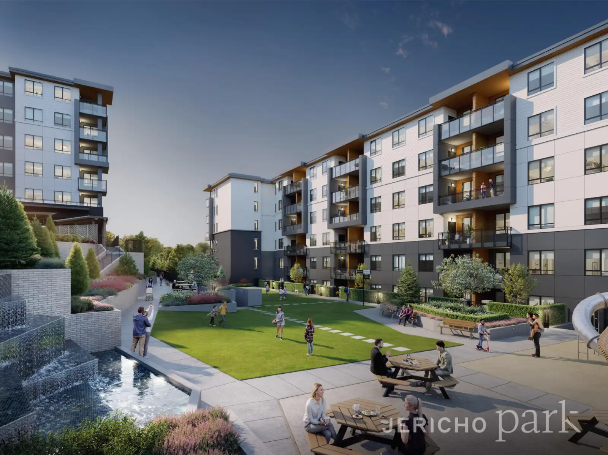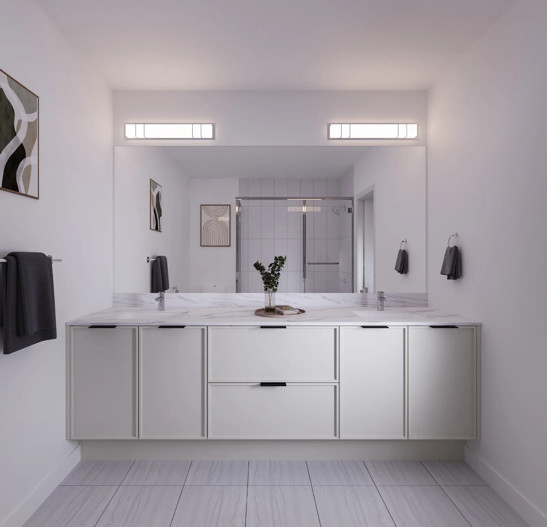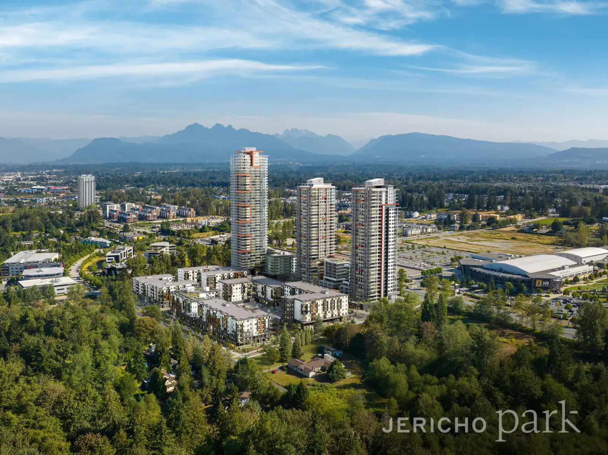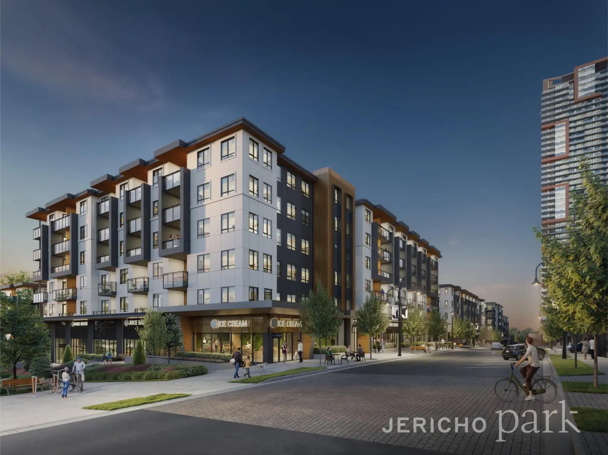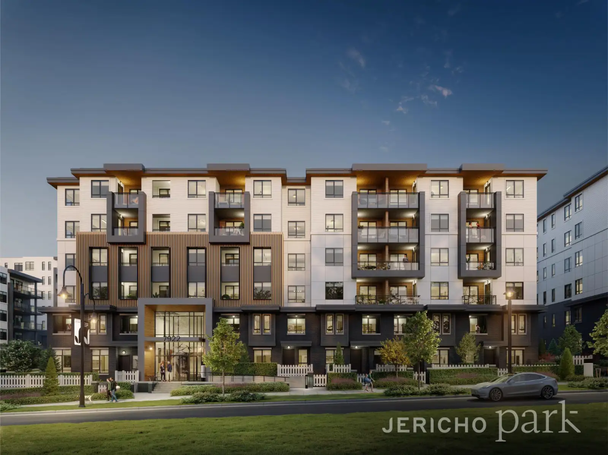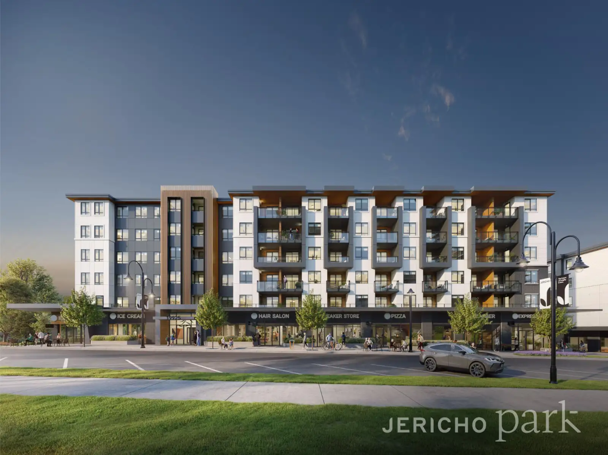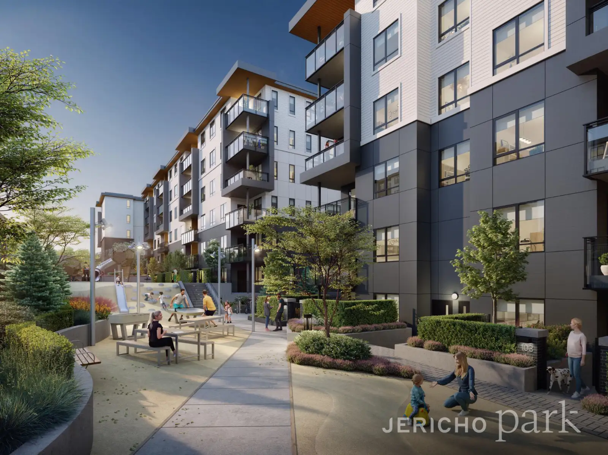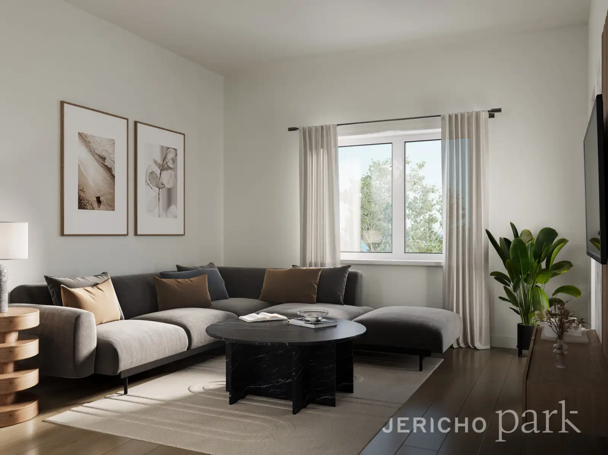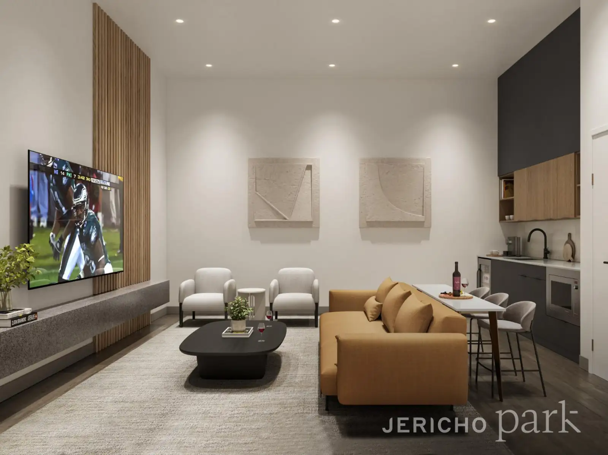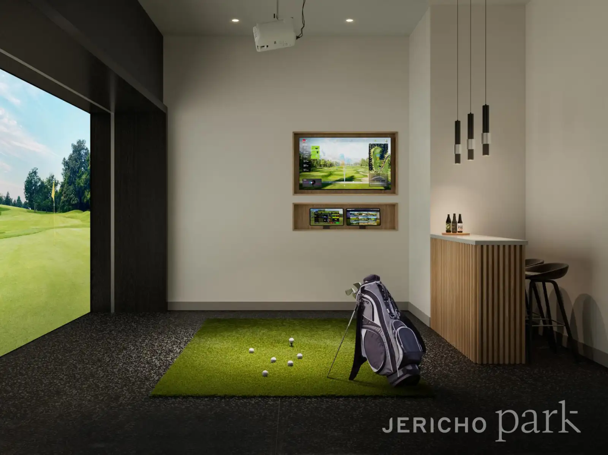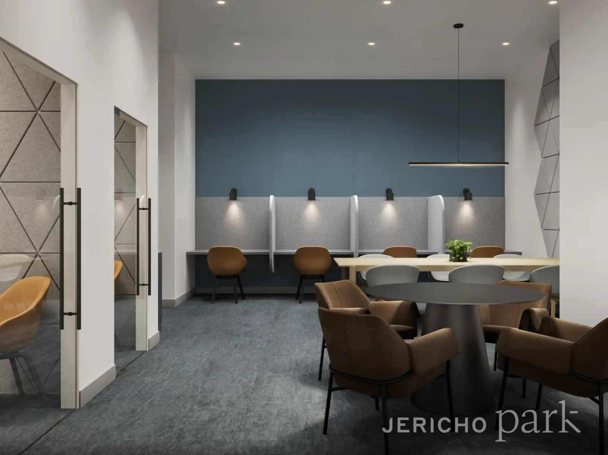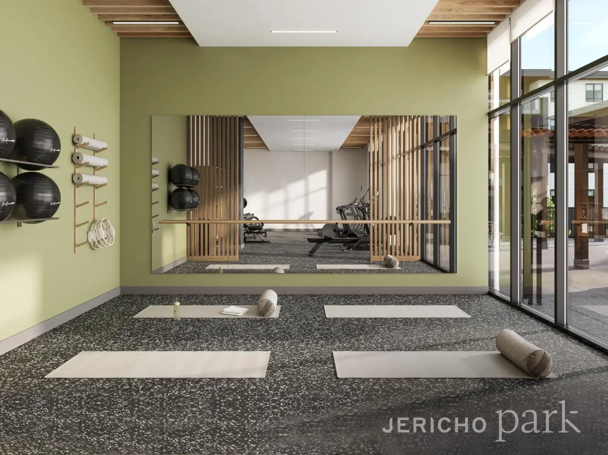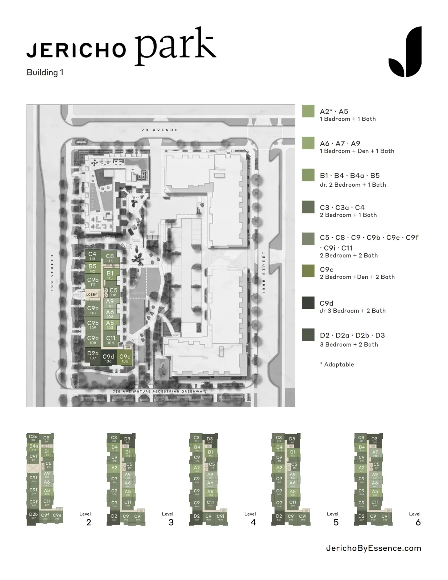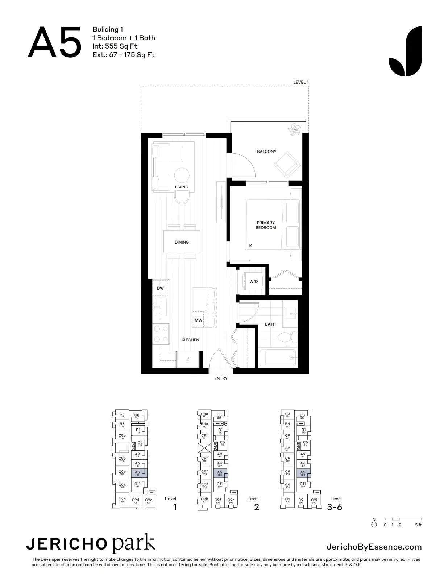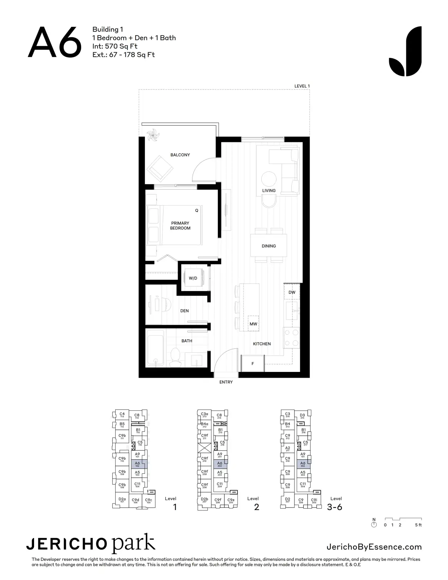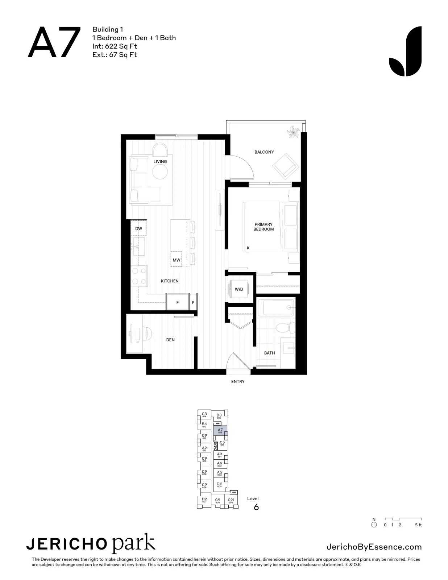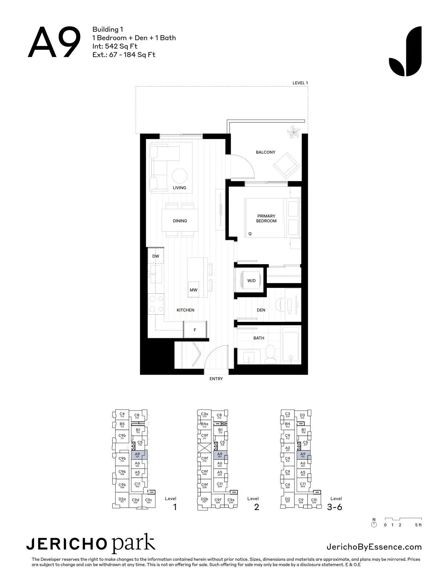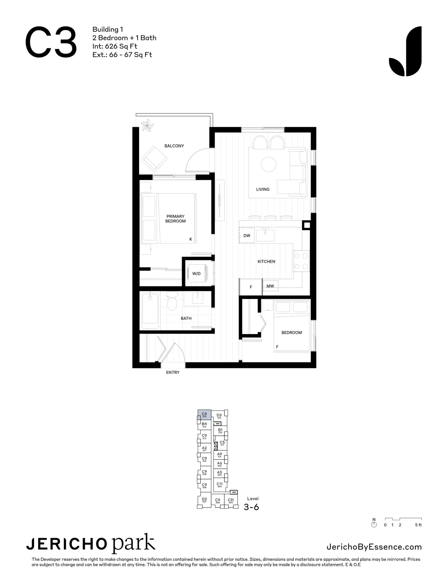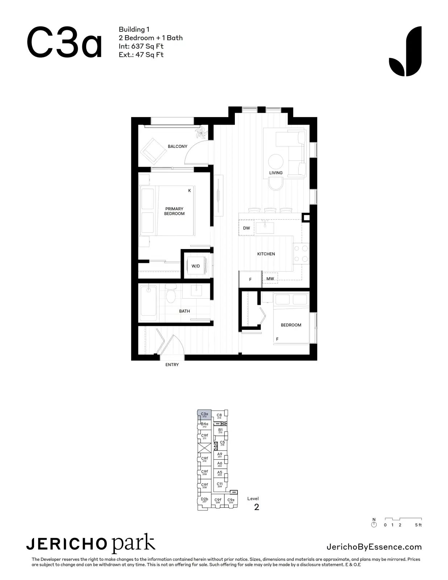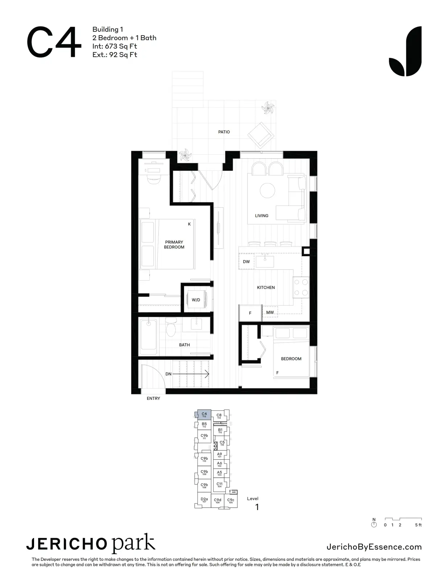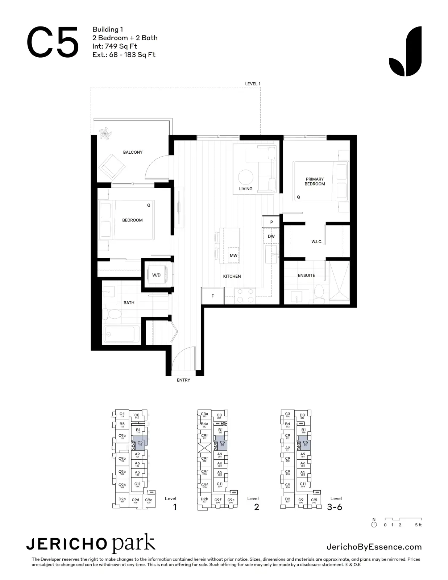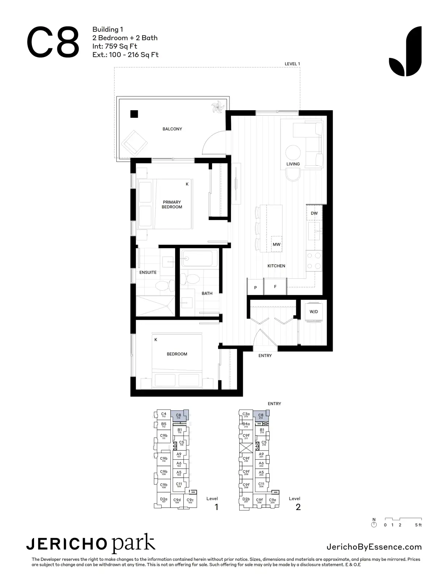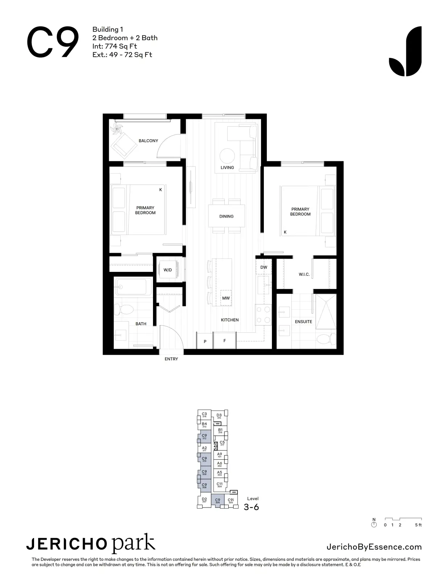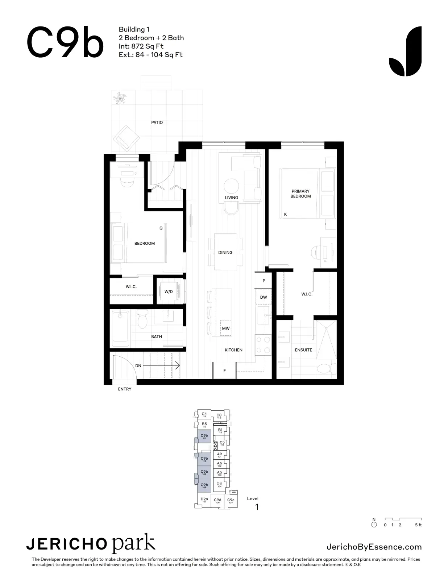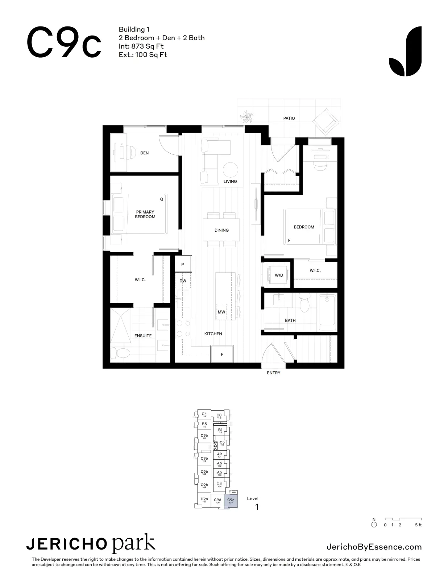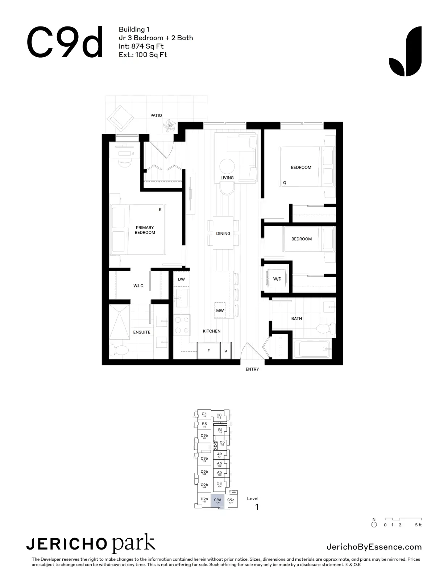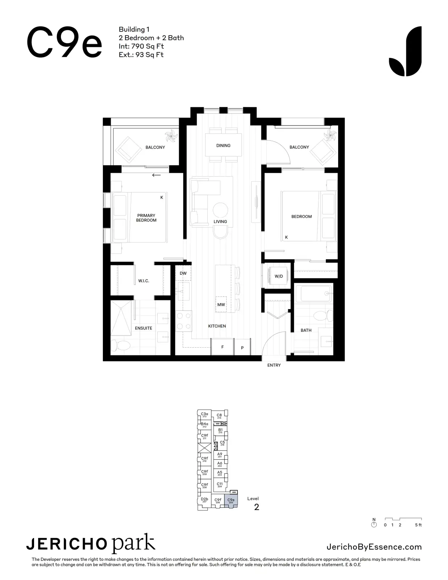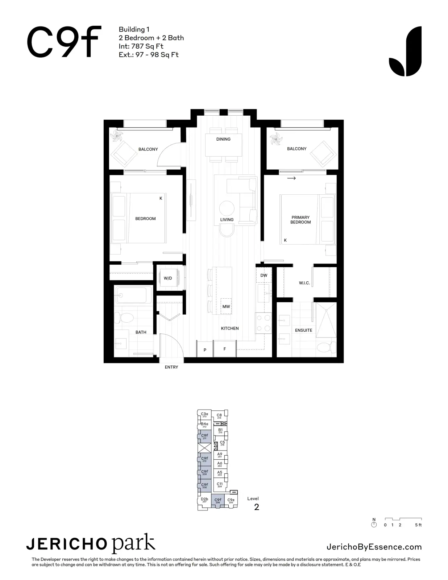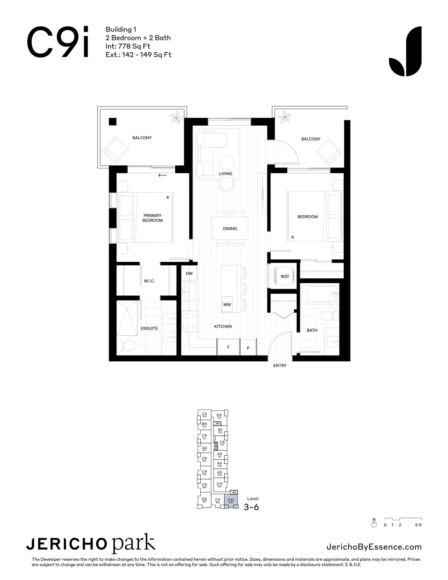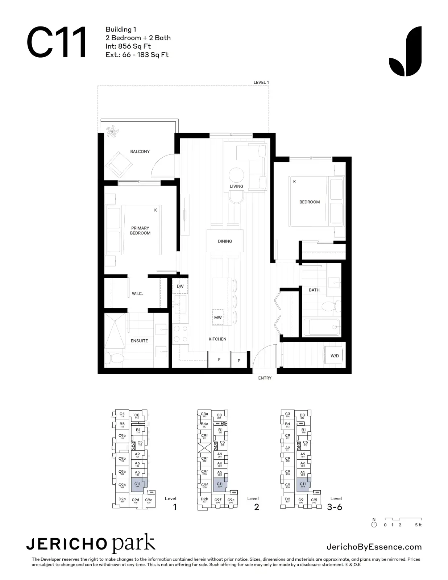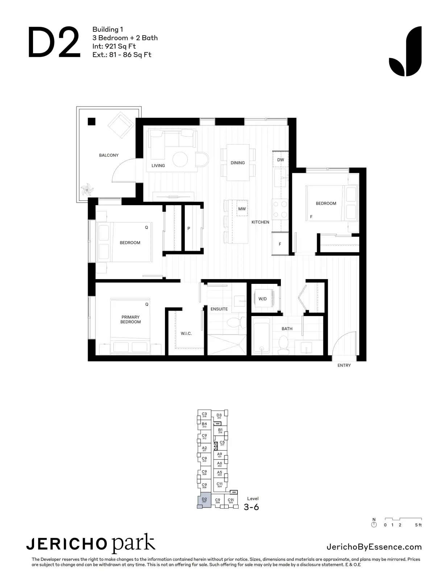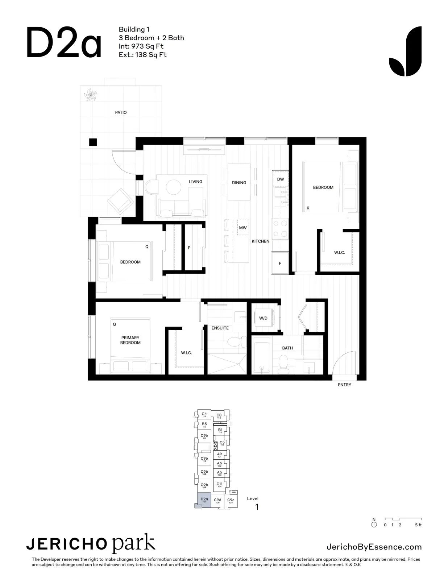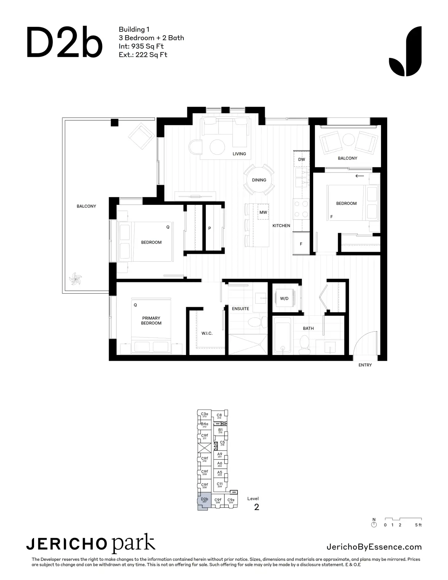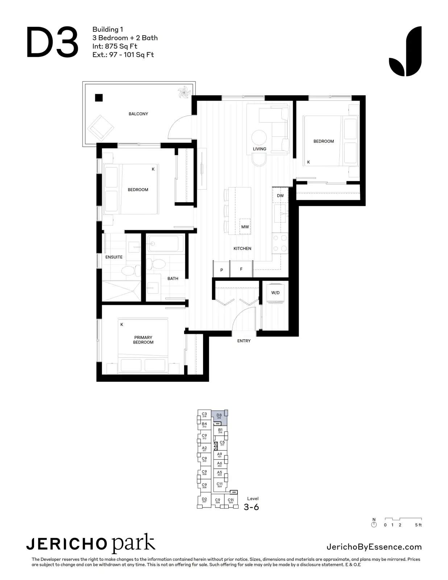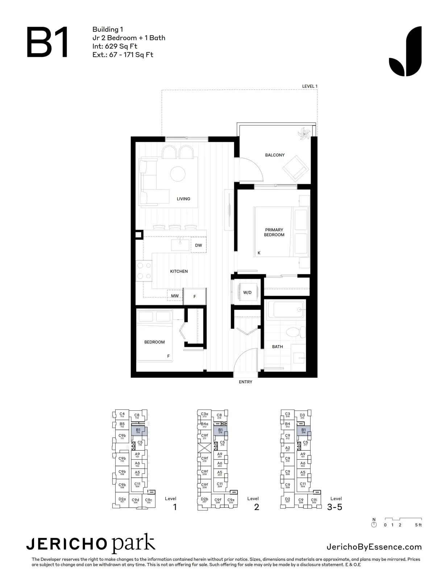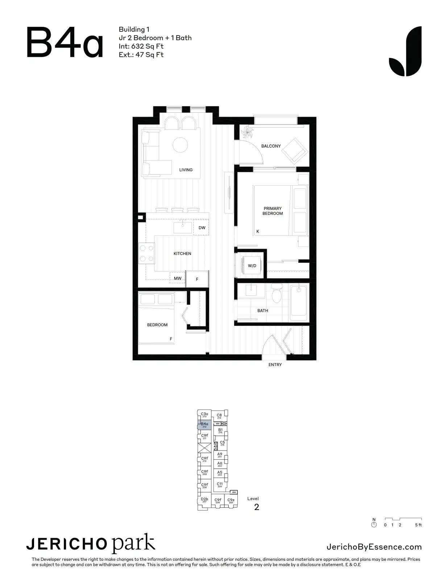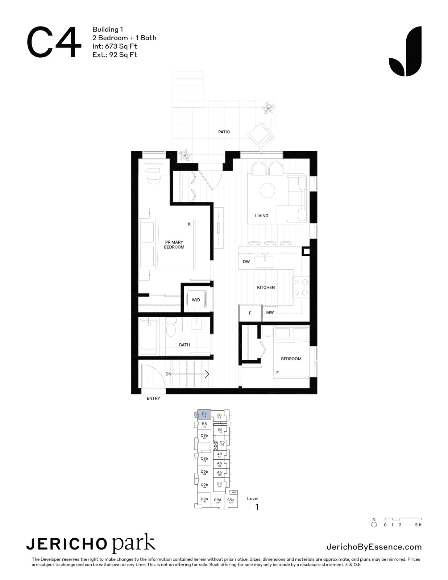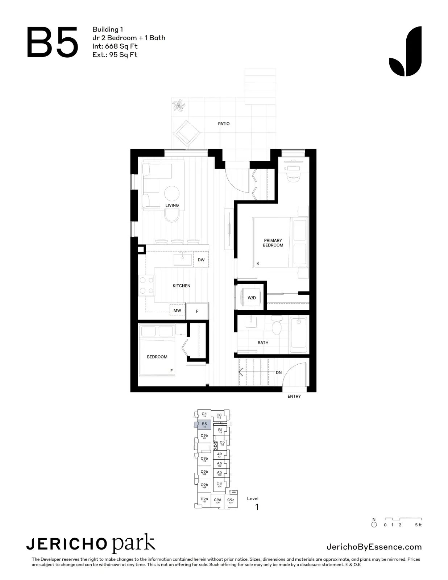Jericho Park in Langley
Presale Condos, 1, 2 and 3 Bedroom Available
Almas Group presents: Jericho Park in Langley
1, 2 and 3 Bedroom Condos Available
A bold invitation to new beginnings
As the first homes at Jericho, Jericho Park’s 1-3+Den homes begin an exciting era of evolution and urban growth in Langley. It’s central urban living – reimagined. Where nature, community and convenience come together; where we celebrate new beginnings and what’s to come.
Life at Jericho Park offers a diverse choice of recreation and amenities just outside your door. Generous community greenspace creates a natural backdrop for time outdoors, while amenities and gathering spots at The Jericho Shops make errands and meet-ups quick and easy. For destinations farther away in Langley or Metro Vancouver, a future Rapid Bus transit stop on 200th Street and 80th Avenue will connect to the upcoming Expo Line Skytrain expansion on Fraser Highway. And if you drive, quick access to major thoroughfares makes travel a breeze.
Active or relaxed, you can choose-your-own-adventure here.
In the hands of architect Ciccozzi Architecture and interior designer Collaborative Design Studio, Jericho Park has a welcoming presence that’s approachable and well-considered. As Jericho’s first homes, Jericho Park echoes the community’s overall contemporary, urban energy but also has its own relaxed, nature-meets-urban feel. A timeless architectural style with a hint of West Coast appeal, Jericho Park’s exterior complements its fresh, classic interiors.
Floor Plans at offer
Discover your perfect home at Jericho Park with a diverse selection of floorplans tailored to meet your lifestyle needs:
- 1 Bedroom
- 1 Bedroom + Den
- Jr. 2 Bedroom
- 2 Bedroom
- 2 Bedroom+ Den
- 3 Bedroom

Kitchens made for living
Here, the heart of the home. Jericho Park kitchens are made for effortless gathering and cooking. From day-to-day meals to special feasts, a streamlined and efficient design creates an enjoyable space for your culinary adventures.
The expansive island serves as added prep, entertaining, seating, and storage space; it even houses an integrated microwave for easy access. Storage and organization is tucked away in slim, shaker-style cabinets with simple rail pulls and your choice of a light sand or deep charcoal theme sets the tone for your entire home.
Paired with a veined, white quartz countertop and chrome fixtures, your kitchen is both easy to maintain and sophisticated. And whether you’re a novice cook or an experienced at-home chef, you’ll enjoy the stainless steel Samsung appliance package that complements the contemporary way you live.
The kitchen also has room for a family-sized dining table and chairs. When a sit-down meal is on the menu and you want to connect, talk about your day, and savour what you’ve prepared.
Bathrooms at Jericho Park combine form and function in a bright, minimal ambiance.
Getting ready, day or evening, is a simple, beautiful pleasure in your Jericho Park bathroom. Both main and ensuite bathrooms feature a fresh, monochromatic palette of white, chrome, and glass for an aesthetic that will stand the test of time.
Neutral hints from the light sand or charcoal cabinetry add softness, while grey-veined, large-format porcelain floor tile carries interest with its subtle patterning.
Functionally, trusted Kohler fixtures and a high-efficiency Kohler toilet offer practical peace-of-mind. Bathrooms come with the option of upgrading the framed ensuite glass shower to a frameless style or a bathtub enclosure.
Features & Finishes
Interiors
Designed by Collaborative Design Studio, interiors blend contemporary design with natural elements, offering a functional, minimalist sanctuary with a warm and sophisticated ambiance
• Choose from two colour schemes – Willow or Onyx
• Durable, wide-format engineered vinyl flooring
• Bedrooms feature soft carpet, with an option to upgrade to vinyl
• Versatile in-home dens, found in select homes
• Built-in melamine custom closet shelving in all bedroom closets
• Roller shades throughout, with blackout shades in bedrooms
• Solid-core entry doors with chrome handles, illuminated wood-backed suite numbers, and downlighting for a sophisticated, hotel-like feel
Kitchens
• Modern slim shaker ½” profile cabinets with soft-close hardware in Willow and Onyx
• Abundant storage solutions included in large islands and full-height pantries in select homes
• Under-cabinet puck lighting to illuminate cooking surfaces
• Marble-like, durable solid quartz countertops extend to the porcelain subway backsplash
• Undermount stainless single-bowl sink with Kohler chrome faucet
Samsung stainless steel appliance package:
• 32” French door refrigerator
• 30” Electric range with convection
• 30” AEG concealed hood fan
• 24” Dishwasher
• 24” Front-load washer and ventless dryer
• Panasonic built-in microwaves with trim kit
Bathrooms
• Minimalist slim shaker millwork cabinetry with soft-close hardware
• Perfectly positioned chrome vanity bar lighting
• Quartz countertops and backsplash with eased-edge detailing
• Undermount sinks with Kohler polished chrome faucets
• Large-format porcelain tiles extend from floors to shower walls
• Kohler high-efficiency toilets
Building Amenities
• 32,000 sq ft of retail amenities, daily conveniences, shops, and dining right outside your doorstep
• All homes feature balconies or terraces with electrical connections and water on garden flats
• Stylish, enhanced double-height entrance lobbies with grand contemporary millwork finishes
• Two elevators in each building
• State-of-the-art automated parcel delivery system by Snaile
1VALET SMART BUILDING TECHNOLOGY, INCLUDING:
• Control from your smartphone via a resident app
• Facial recognition entry
• Contactless mobile phone entry
• Enterphone video calling
• Digital lockbox for friends and family
• Logbook for entries
• SMS, landline, and mobile phone visitor entry
• Parcel entry access and delivery notifications via text message, app, or email
Park Social Club
3,920 sq ft multifunctional community space for work, fitness,
and play:
• Large Social Lounge: Kitchen, seating, pool table, TV, and outdoor BBQ area
• Patio extends from the indoor lounge, seamlessly integrating with the courtyard BBQ area
• Fitness Studio: Cardio equipment, free weights, mirrors, yoga area, and stretching space
• Multi-Purpose Room: Seating area, TV, and small kitchen for gatherings
• Work/Study Room: Private Zoom rooms, meeting table, and comfortable seating
• Sports Simulator Room for golf and more
EXPANSIVE OUTDOOR AMENITIES OVER 22,000 SQ FT:
• Over 5,600 sq ft rooftop with communal planters, open softscape, BBQ area, fire pit, and kids play area
• Dog walks for small and large dogs
• Waterfall feature for microclimate control
• Play areas for children, foosball, and ping pong
• Several seating areas for gatherings
Details That Matter
• Building design meets Step Code 3 requirements and includes ERV rough-ins for all homes
• Parkade with secure gated access, fob entry, car wash area, and ample visitor parking
• One EV rough-in included, option to upgrade second stall
• One storage locker and bike storage included; extras available for purchase
• Bike maintenance workshop with air pump station
• Pet washing area
National Home Warranty (2, 5, 10):
• 2 years for materials and labour
• 5 years for building envelope
• 10 years for structural defects
Life with community at its core
Community is central to the vibrant, balanced lifestyle at Jericho Park. Essence Properties envisioned an expansive central courtyard and landscaped pathways as an idyllic, everyday gathering place – designed to bring everyone together. Neighbourly exchanges, family time, or solo downtime, the courtyard encourages community at its best.
Enjoy views from the rooftop terrace with a putting green, firepit seating, loungers, outdoor cooking stations, and urban garden plots. Perfect for gatherings, sunbathing, or a quiet evening under the stars.
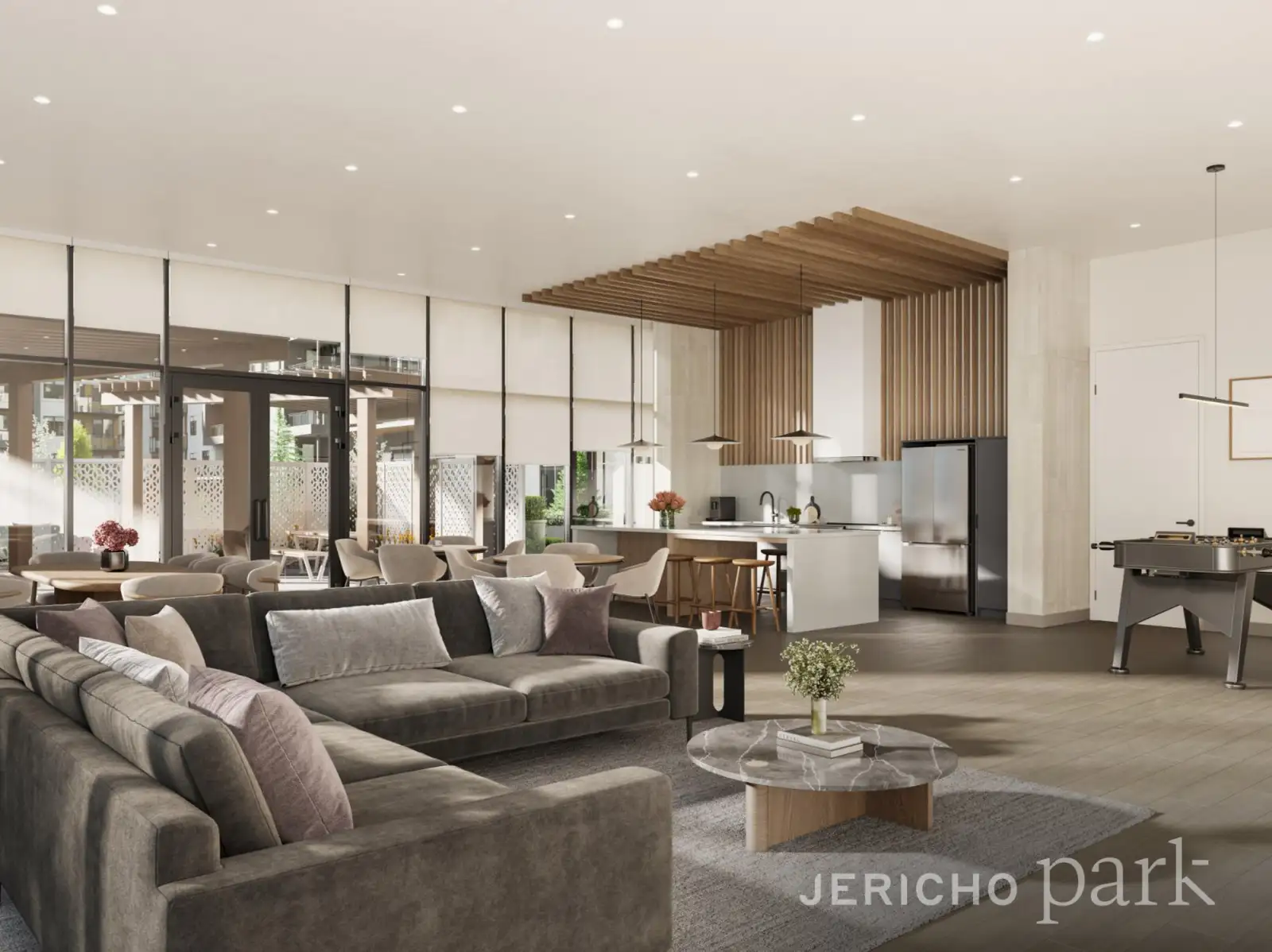
BOOK YOUR HOME WITH US AT JERICHO PARK
Disclaimer: This is not an offering for sale. Any such offering can only be made with a disclosure statement.

