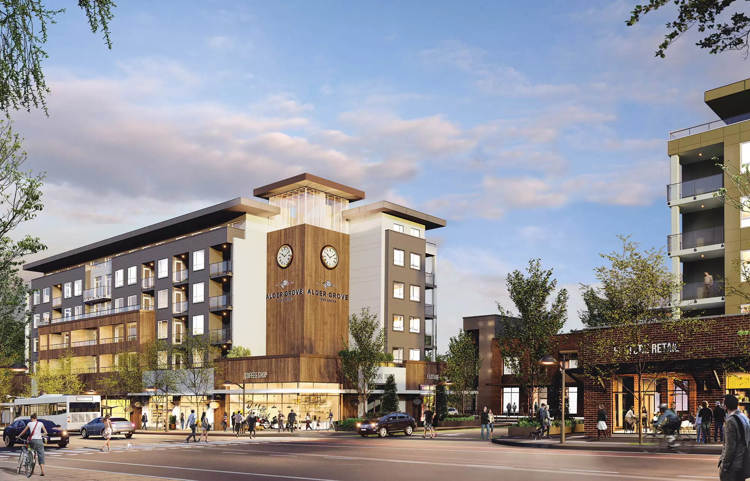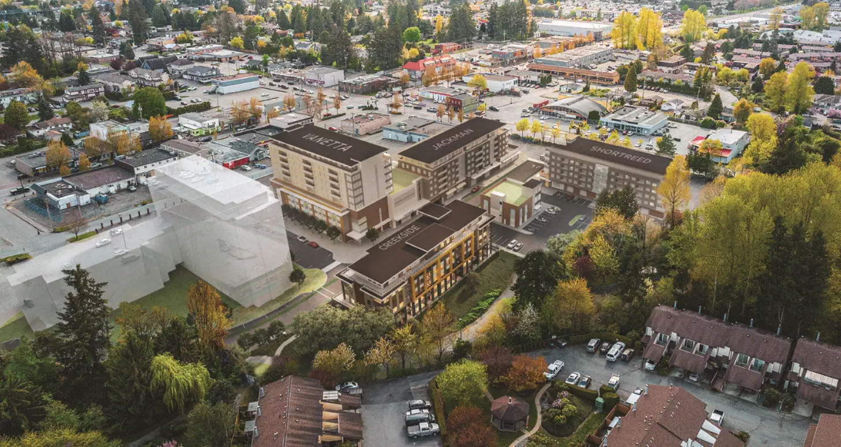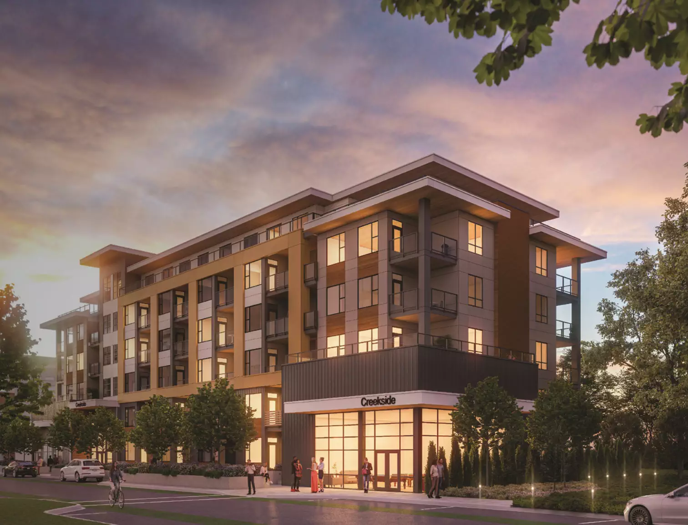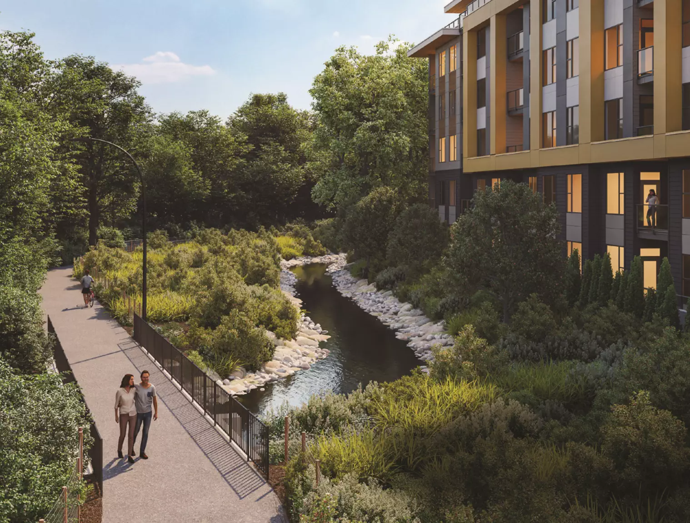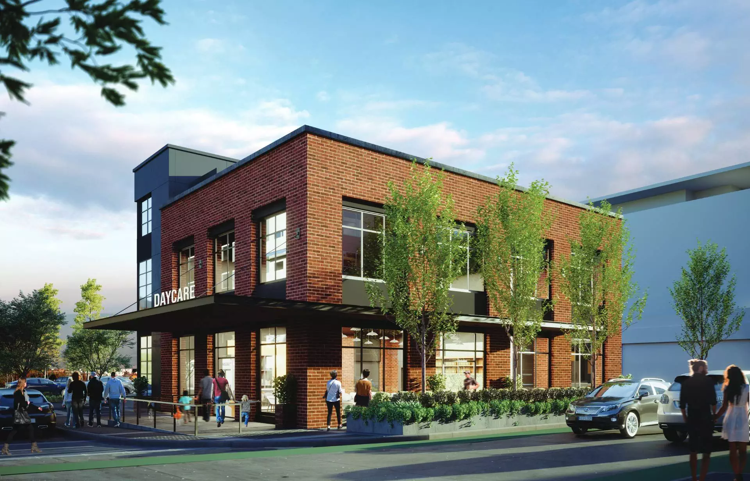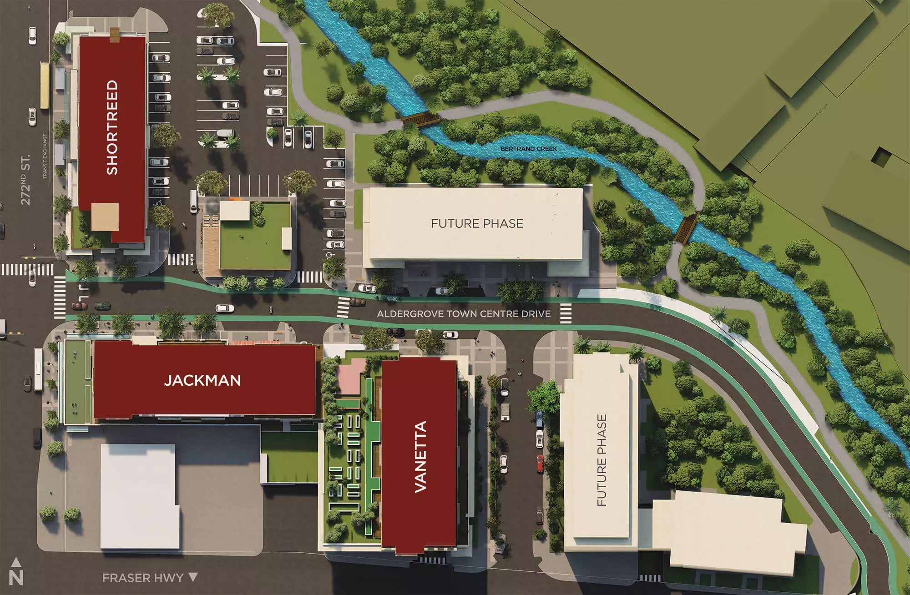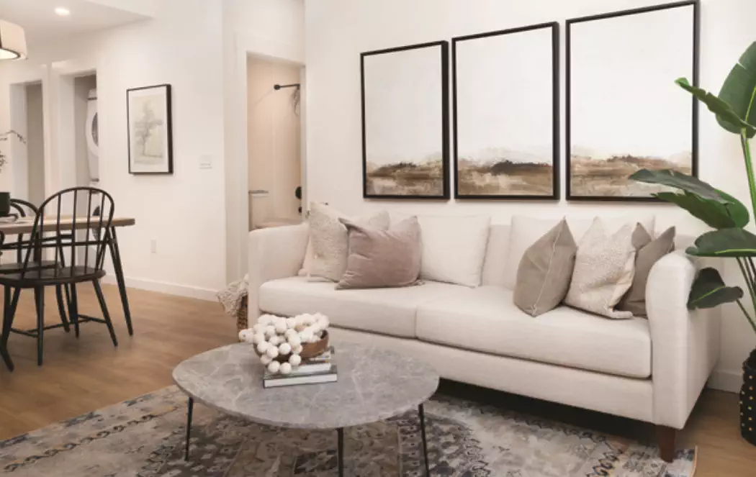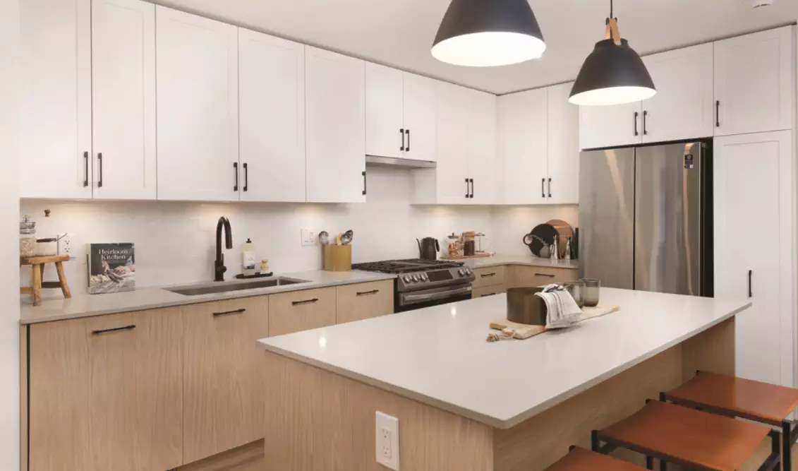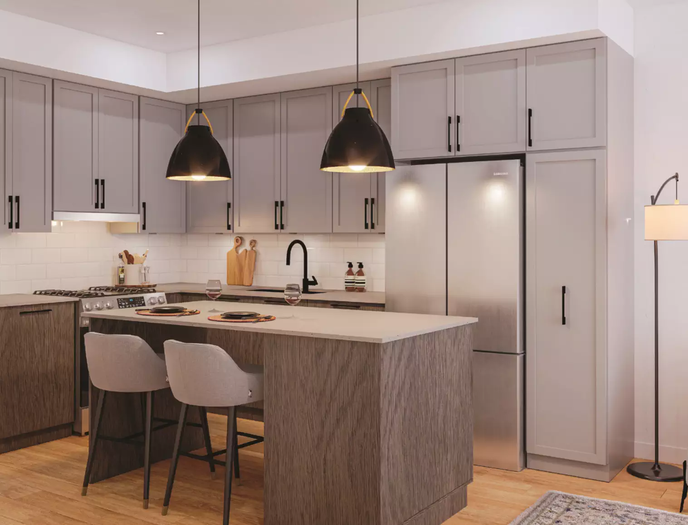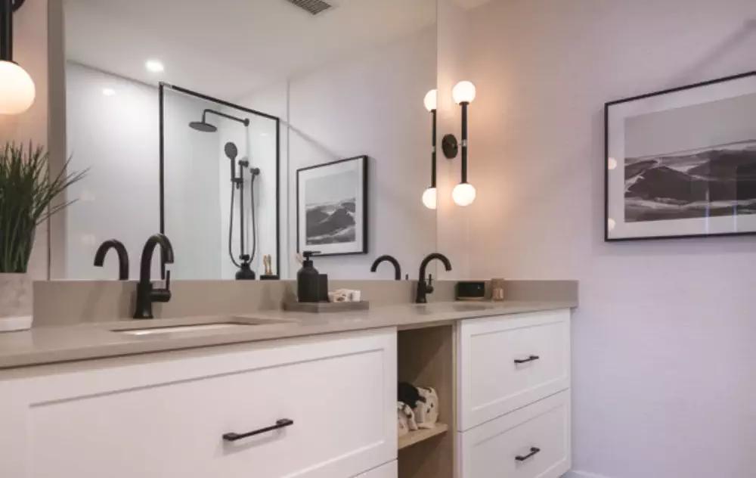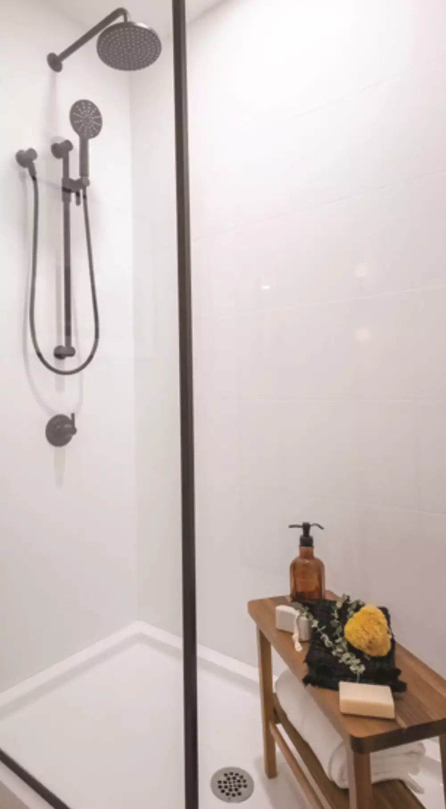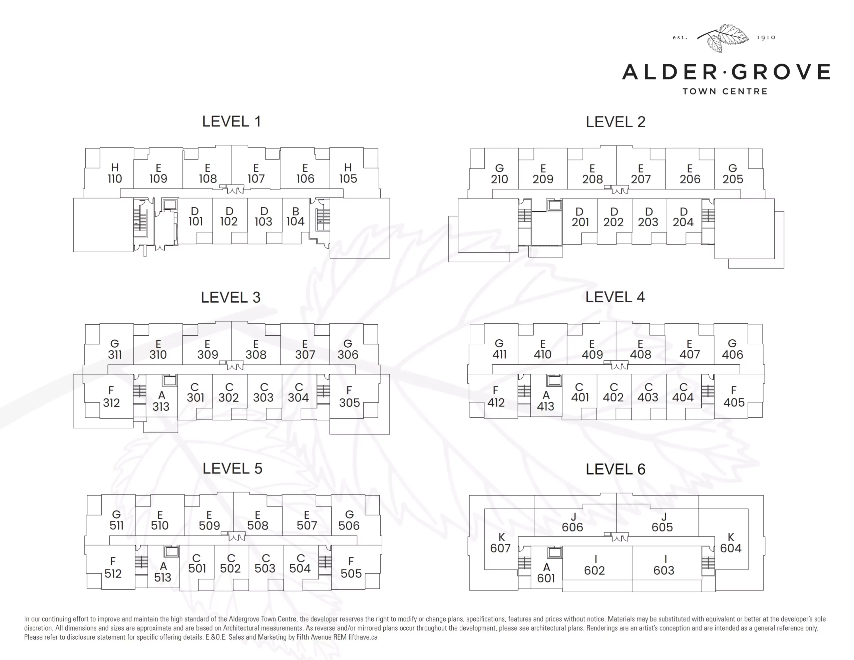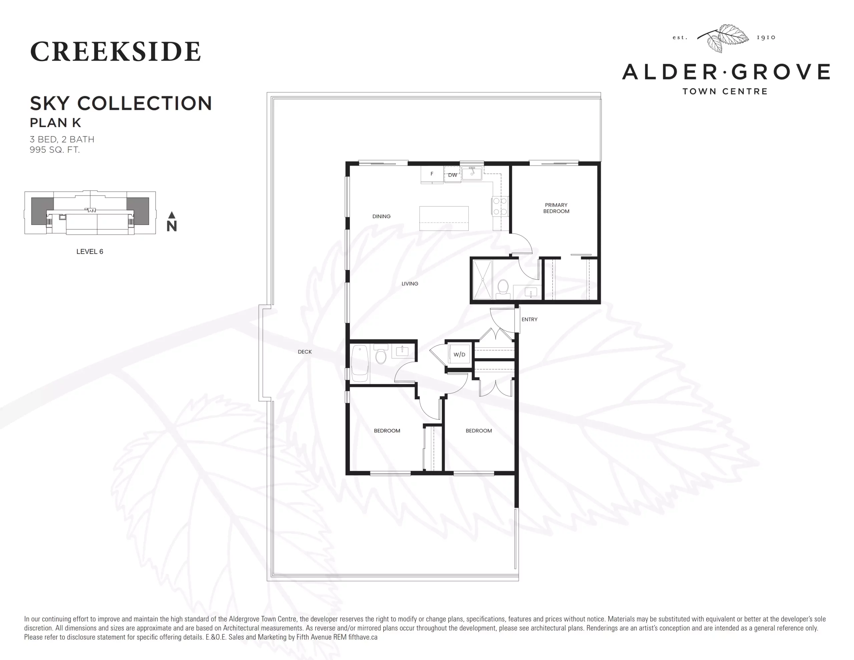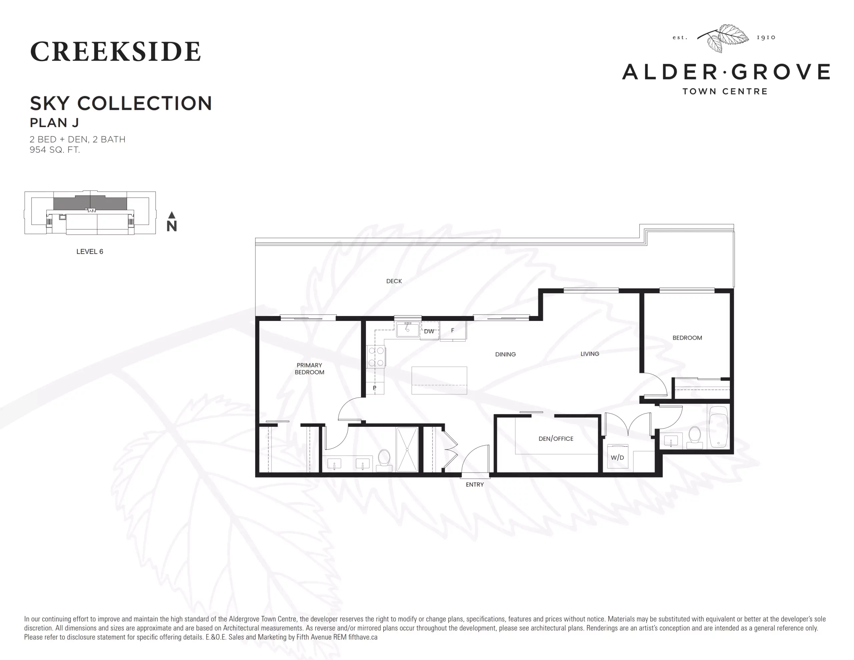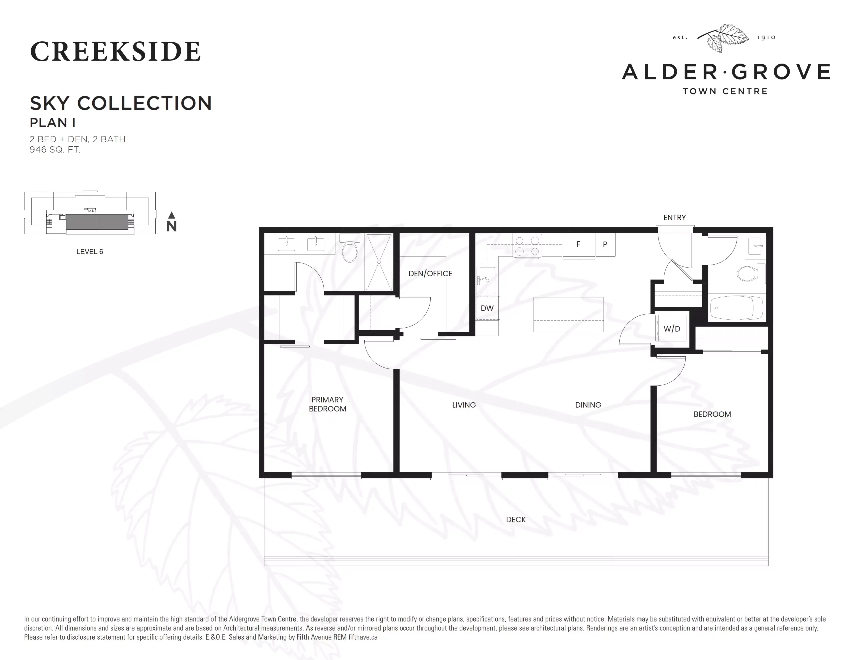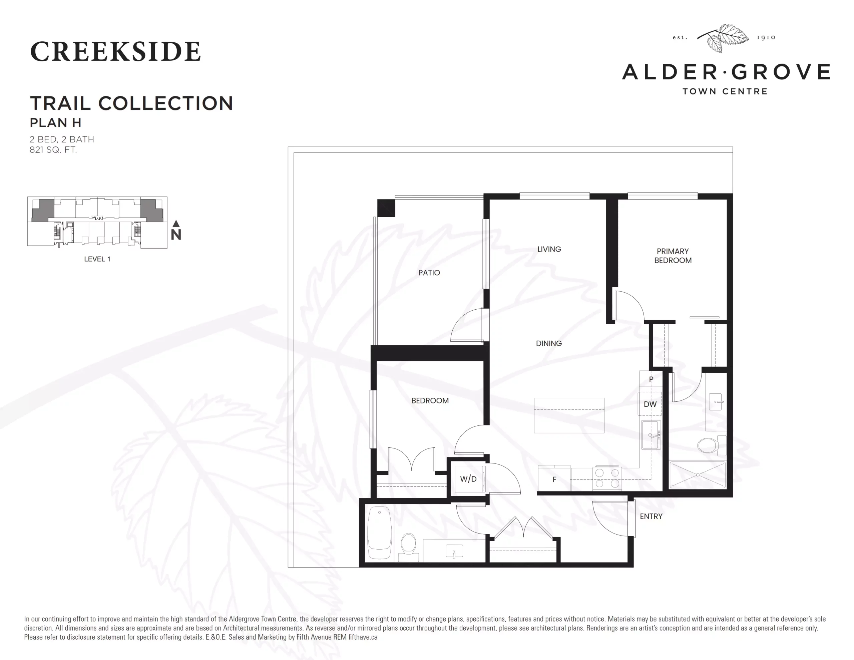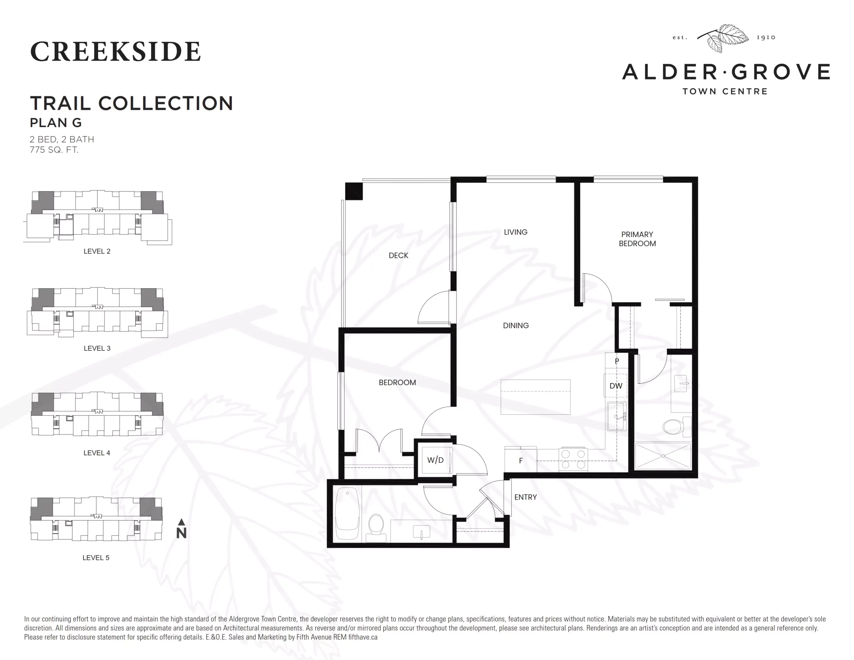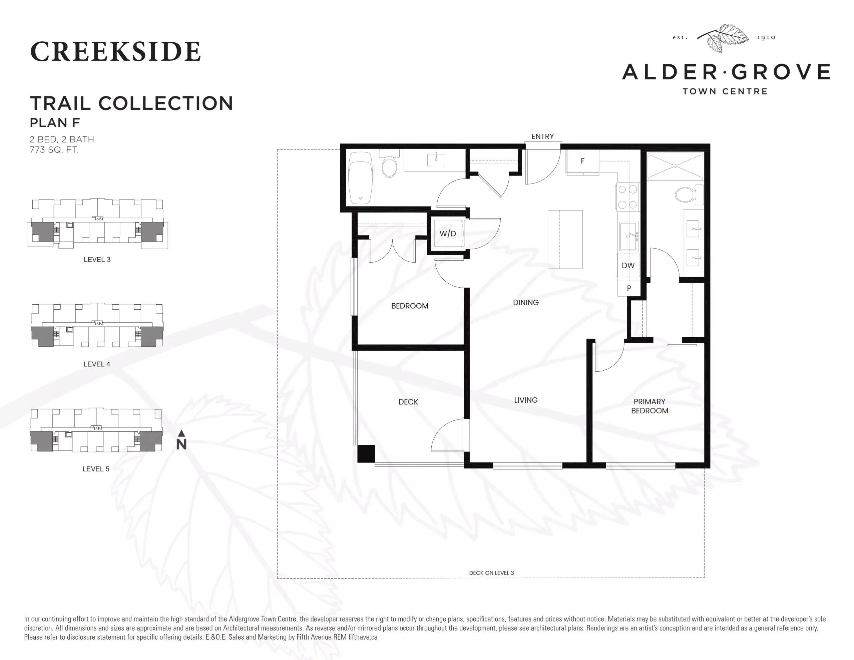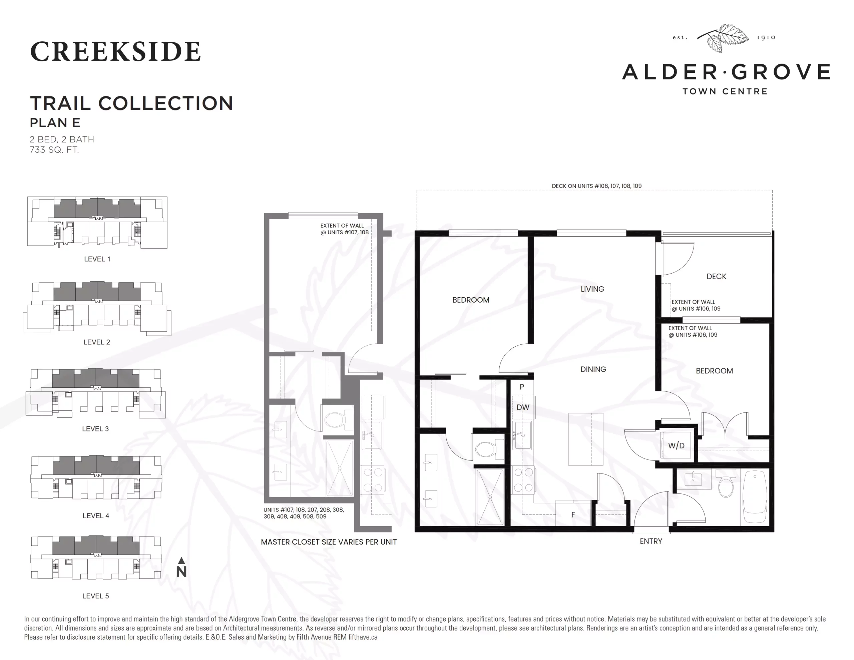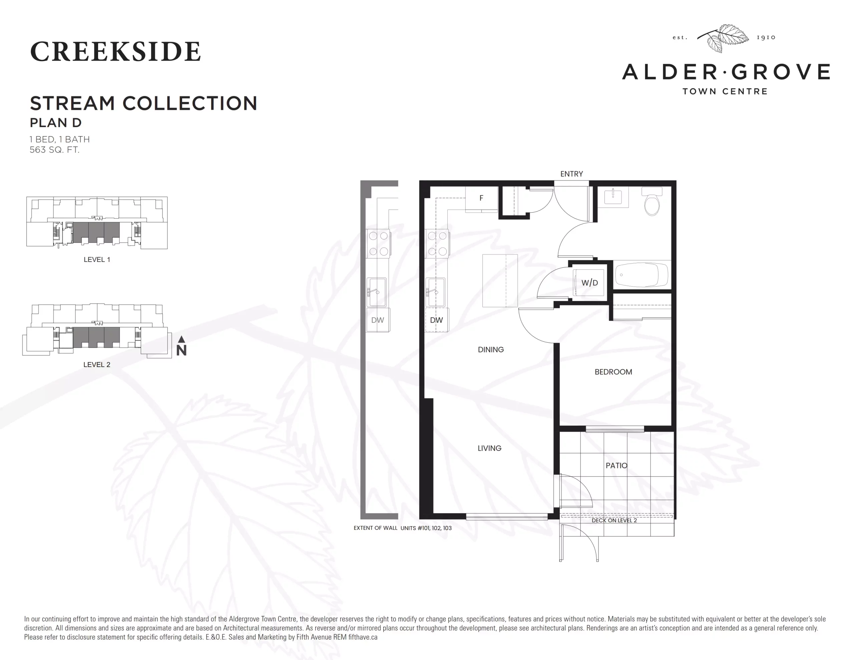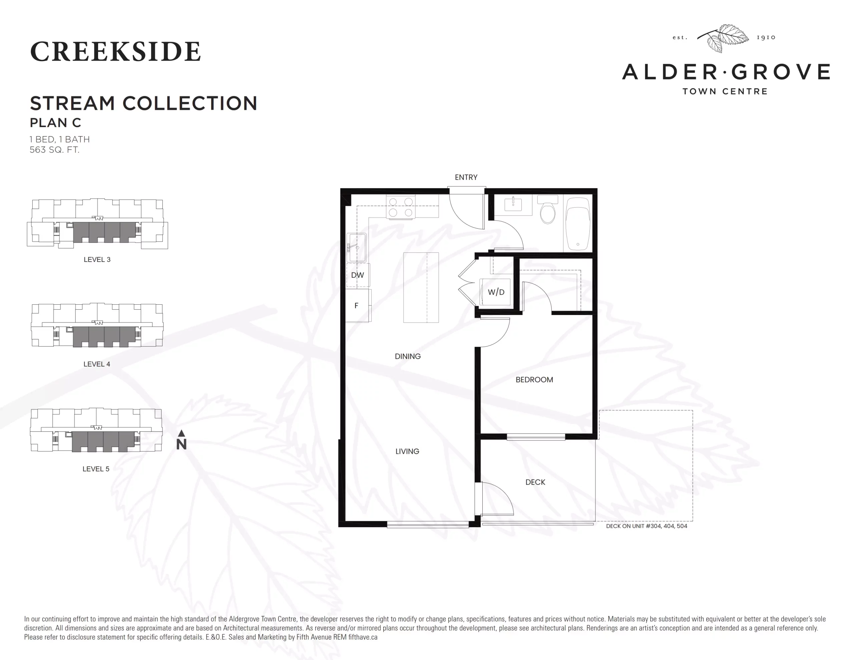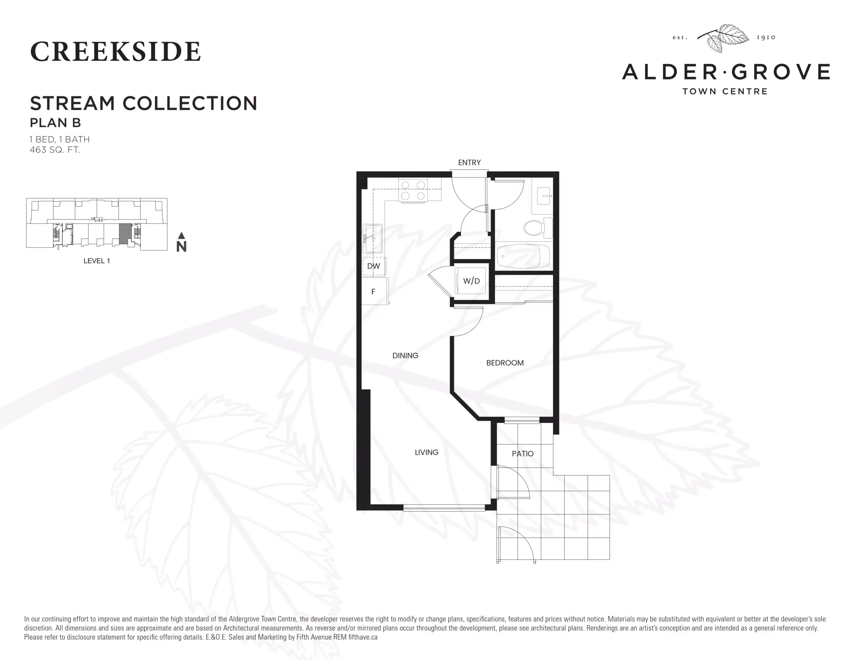Aldergrove Creekside
1, 2 and 3 Bedroom Modern
Presale Condos in Aldergrove, Langley
ALDERGROVE’S FIRST WALKABLE CREEKSIDE TOWN CENTRE
1, 2 and 3 Bedroom Modern Presale Condos in Aldergrove, Langley
It’s here. Modern, urban living in charming, historical Aldergrove. Contemporary finishes meet traditional textures, open layouts and thoughtful amenities at Aldergrove Town Centre, the vibrant new heart of one of Langley’s most historic locations. Surrounded by boutique shops, friendly locals, and the Fraser Valley’s natural beauty, this new creekside master-planned community offers enticing amenities, abundant green space and easy access to transit and hand-selected urban services and amenities.
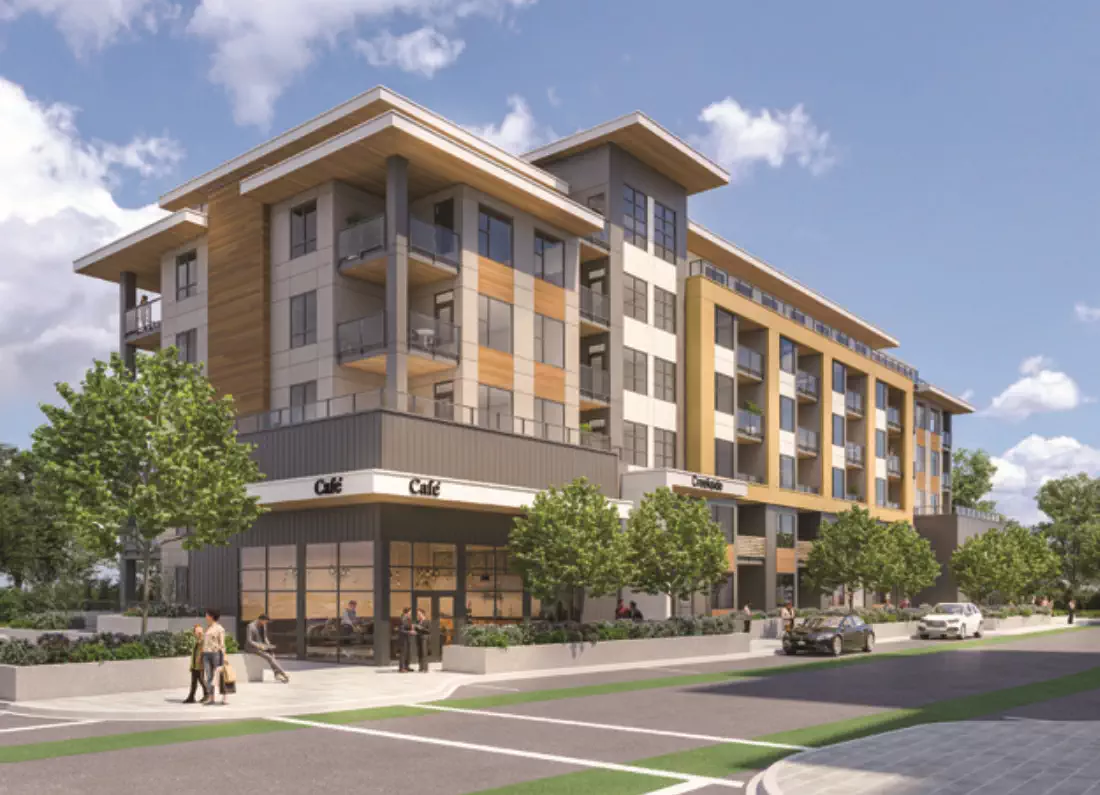
A NEW CHAPTER FOR HISTORIC ALDERGROVE
Aldergrove Town Centre’s Creekside consists of 66 1, 2 and 3-bedroom homes with both commercial spaces & walk-up homes on the ground level. Creekside brings together the best of rural and urban living in the first walkable urban town centre in Langley’s historic Aldergrove.
What if home was a place where you could connect to the rhythms of nature? Reap the benefits of living on the edge of a creek while still being within reach of urban amenities. That is Creekside living – the only building in the master planned community that backs onto a meandering creek.


YOU CAN HAVE IT ALL
The shared amenities at Aldergrove Town Centre are designed to inspire your sense of community and create a space where every aspect of your active life can coexist. Eat, work, play, and exercise – all within the comforts of your home at Aldergrove Town Centre.
Relax in an entertainment space with a full kitchen, lounge, and billiards area – perfect to act as an extensionto your home to accommodate the whole family. Choose from four outdoor rooftop areas designed for shared enjoyment, including a fifth-floor rooftop with community garden plots, a BBQ area, a lounge and a children’s play area. Appreciate the lush landscaping and views of the Fraser Valley and mountains.
Enjoy the convenience of a co-work space with private phone rooms, semi-private desks, open workspace, boardroom, and even a coffee bar for you to refuel. Work out in a state-of-the-art fitness centre complete with gym equipment and a separate yoga/barre studio.
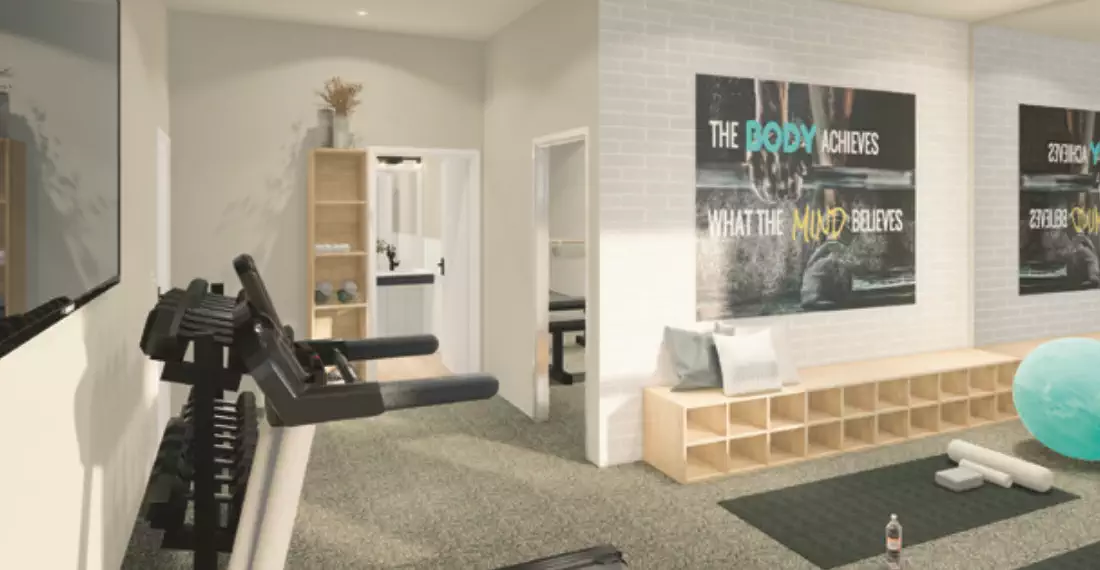
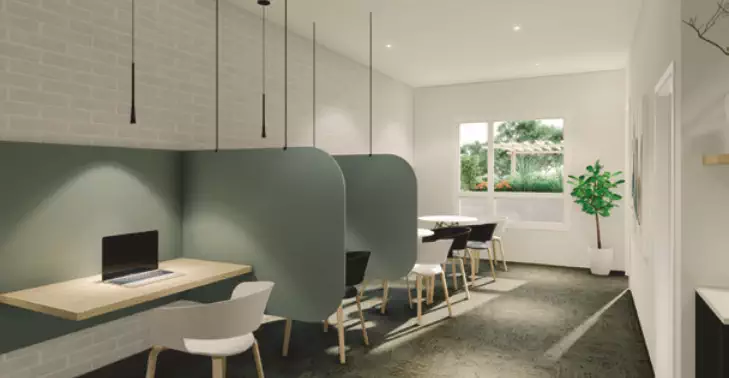
FEATURES
FUNCTIONAL & STYLISH
Designed by The Collaborative Design Studio, a boutique Vancouver-based interior design firm specializing in multi and single-family dwellings, Aldergrove Town Centre’s premier interiors feature:
• Two professionally curated colour schemes expertly crafted in Alder (light)
and Oak (dark)
• Stylish shaker-style doors throughout with modern matte black handles
• Integrated dishwasher for a seamless and elegant look
• 7” Wide-plank vinyl flooring for long lasting durability and easy maintenance
• Substantial baseboards, window, and door casings throughout to complete the design
• White 2” faux wood blinds throughout
• High-efficiency, front-loading stacked or side-by-side washers and dryers (depending on the plan)
• Bright, recessed kitchen and bathroom pot lighting and matte black surface mount lighting in bedrooms and dens
• Gas BBQ hookup on all balconies to satisfy the grill master in your home
KITCHENS TO DINE FOR
Featuring thoughtful extras to maximize storage and convenience, highly functional kitchens include:
• Pull-out pantry offers a place for every ingredient in your recipe book
• Seamlessly integrated dishwasher blends with your cabinetry for a high-end look
• Recycling centre under the sink for environmentally friendly disposal
• Two stylish, modern design schemes for you to choose from:
− Alder (light): Bright white shaker on the upper cabinets, light oak on the lower cabinets
− Oak (dark): Sleek, grey shaker cabinetry on the uppers and dark oak colour on the lowers
• Gentle soft-closing cabinetry with matte black pulls
• Two designer matte black pendant lights illuminate the kitchen and create a design-forward feel
• Durable quartz countertops with a sleek contemporary look and less maintenance
• Timeless glossy white subway tile backsplash
• Under-cabinet puck task lighting for convenience and added ambiance
• Deep single bowl stainless steel sink with contemporary matte black pulldown spray faucet
• Stainless steel appliance package, that includes:
− five-burner gas cooktop allows for increased temperature control, energy efficiency, and reliability
− Counter-depth French door refrigerator with automatic ice maker in the freezer and wifi connectivity
− Oven with convection capability, wifi connectivity, edge-to-edge grates, and front controls
− Integrated dishwasher offers a seamless look for your kitchen
− High-power stainless-steel AEG slide-out range hood
BLISSFUL BATHROOMS
Efficient and luxurious main and ensuite bathrooms evoke a beautiful spa-like atmosphere where you can relax and take a bubble bath in your elegant soaker tub. Or linger in your ensuite’s spacious walk-in shower, featuring matte black framed glass, floor to ceiling tiling and a modern shower head.
Other thoughtfully designed bathroom features include:
• Stylish matte black sconce lighting and pot lights overhead provide ample lighting
• Undermount porcelain sinks with dual sinks in many plans
• Walk-in ensuite shower with rainfall showerhead for added luxury
• Contemporary glossy white floor to ceiling wall tiles in ensuite showers and large format matte designer floor tiles
• Sleek vanities with quartz countertops and cabinets below for ample storage
• Matching matte black robe and hand towel hooks for convenience
• Two-piece elongated toilets with matching matte black flush
PEACE OF MIND ASSURED
Aldergrove Town Centre is a quality community presented proudly by Janda Group and backed by 2/5/10 year warranty provided by WBI Home Warranty Ltd.
Warranty includes:
• 2 years for labour and materials (some limits apply)
• 5 years for the building envelope, including water penetration
• 10 years for the structure of the home
QUALITY CRAFTSMANSHIP
Aldergrove Town Centre is constructed by expert craftspeople using the finest materials. Highlights include:
• Building envelopes composed of Hardie panel, brick veneer, and metal with wood look sidings
• Energy-saving double-glazed thermally broken vinyl framed windows and patio doors
• Insulated party walls between homes
• Concrete topping between floors to minimize the acoustic impact
• Sturdy exterior wall construction
• Central high-efficiency domestic hot-water boilers
• Gated and brightly lit underground parking with video surveillance
• Enter-phone outside main lobby & parking garage
• Restricted fob system access to common areas, underground parking and elevator
• Hardwired smoke and CO, detectors and sprinklers in all homes and common areas
• Convenient recycling, compost and garbage centre
• Ample visitor parking
BOOK YOUR HOME WITH ME AT ALDERGROVE
Disclaimer: This is not an offering for sale. Any such offering can only be made with a disclosure statement.

