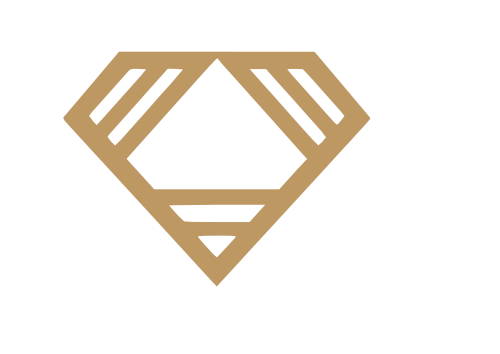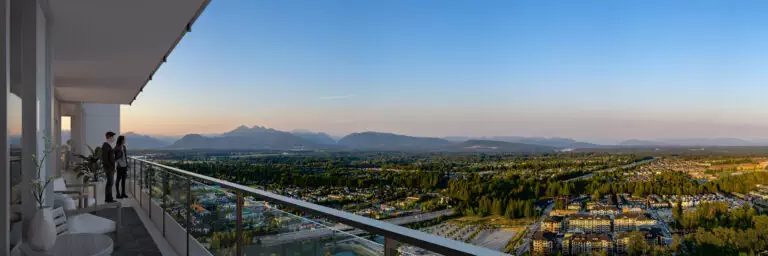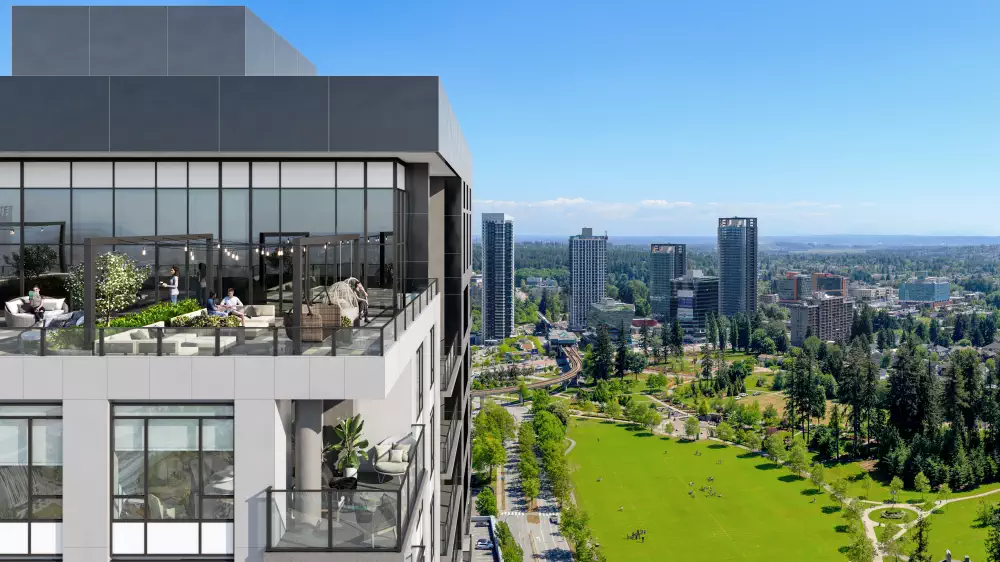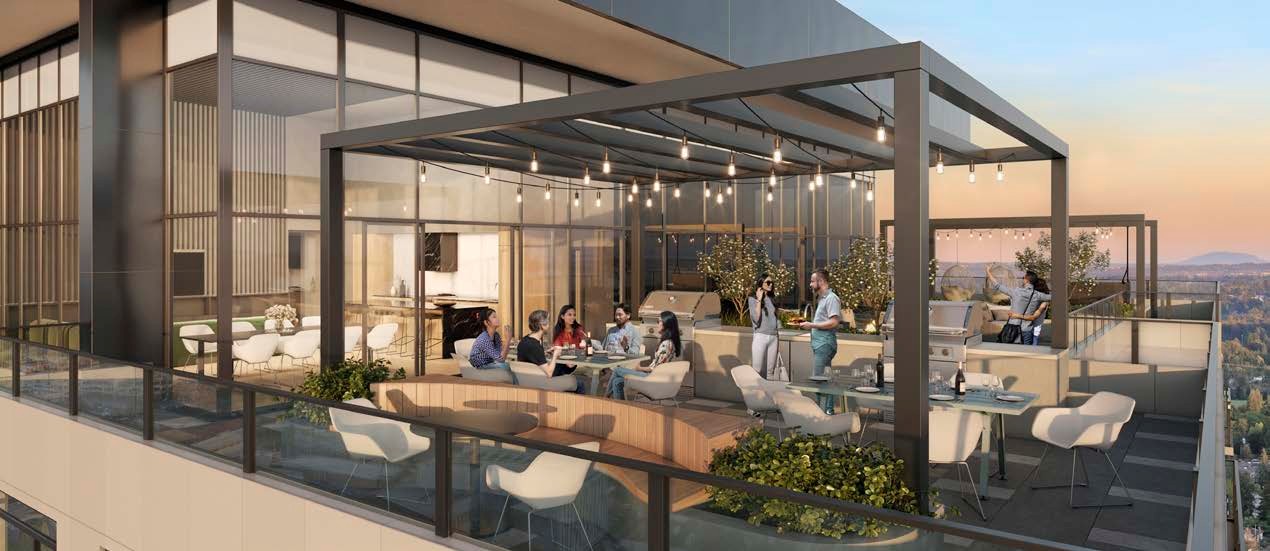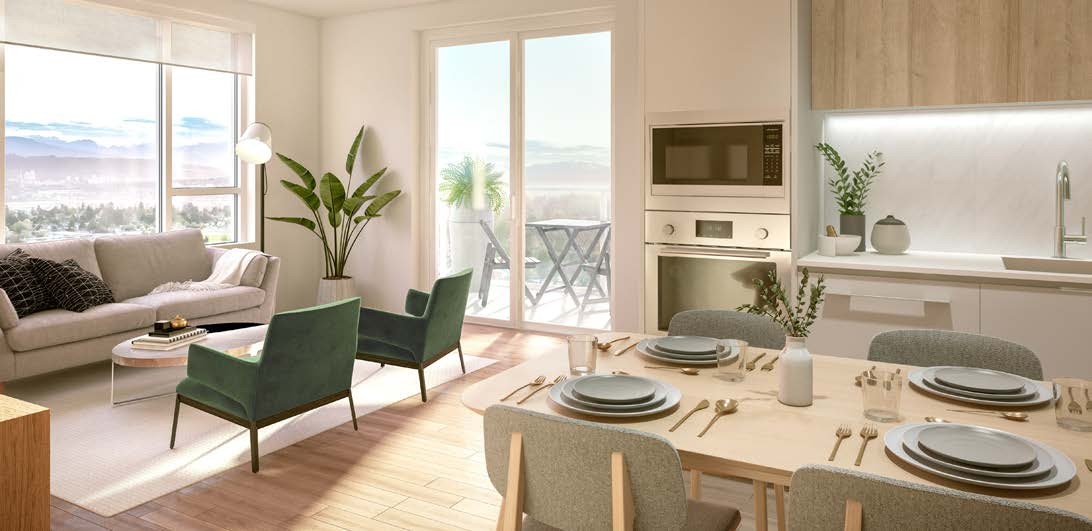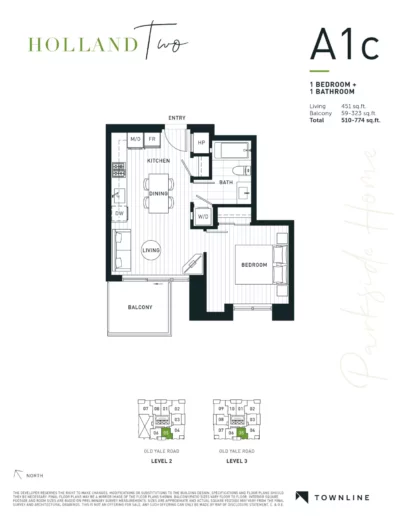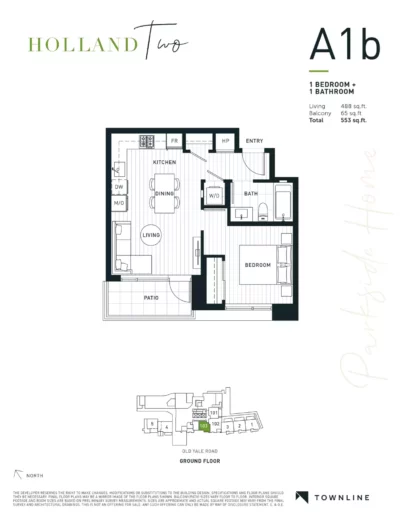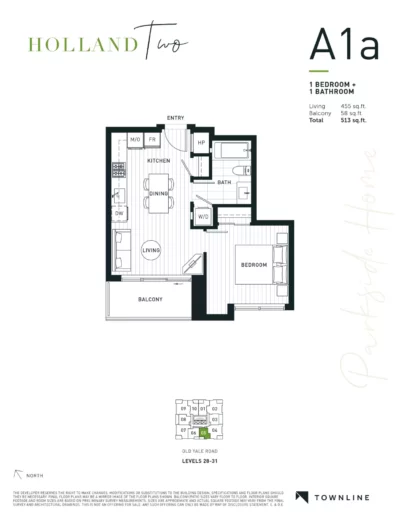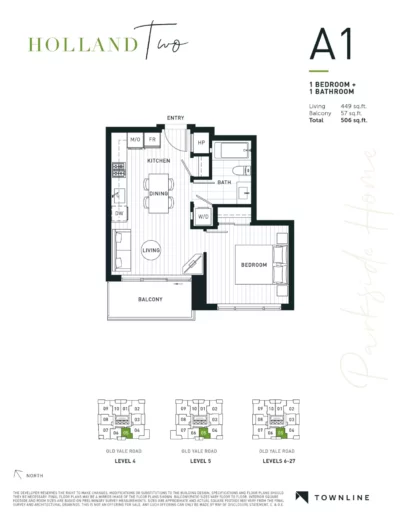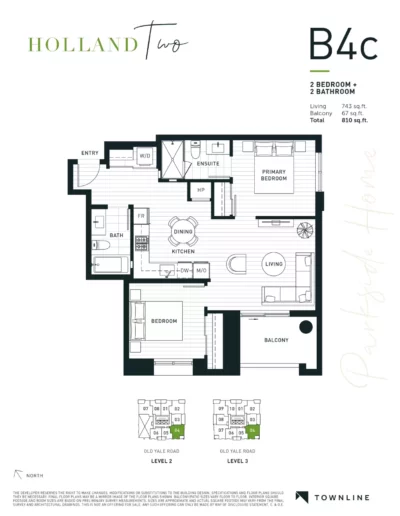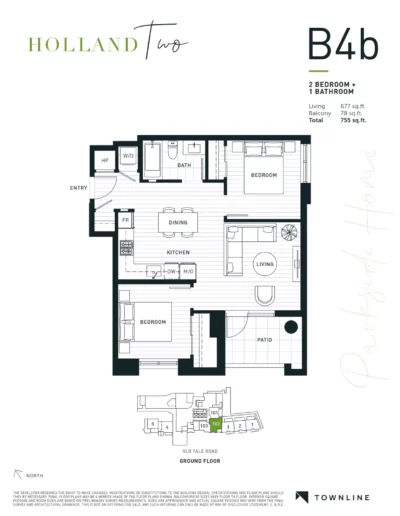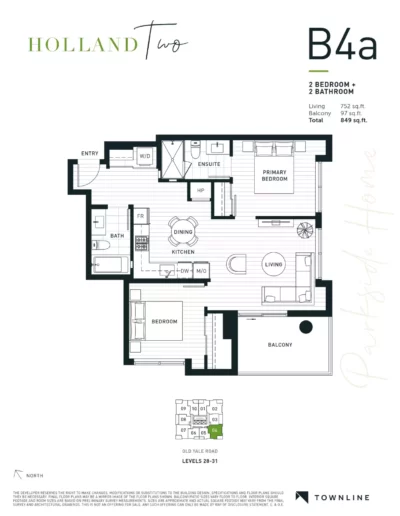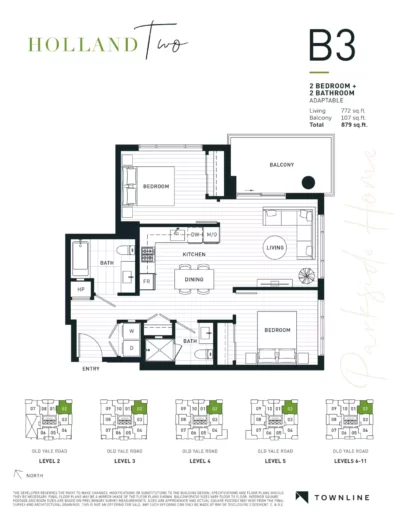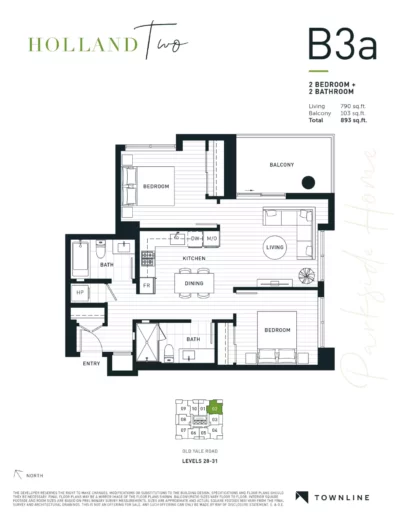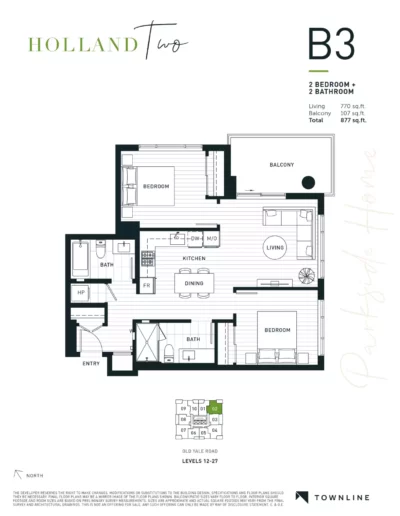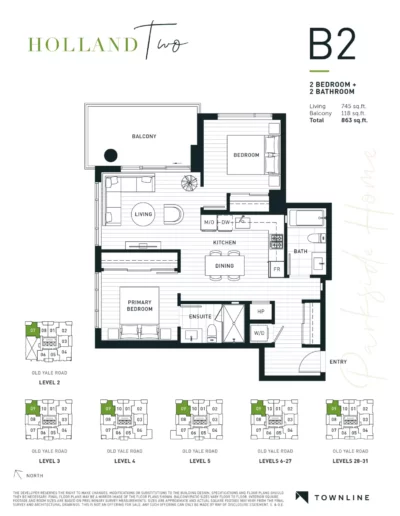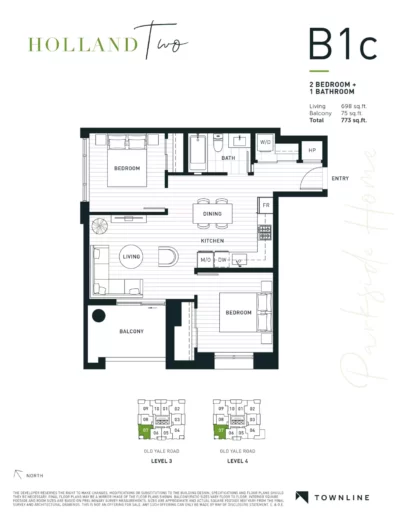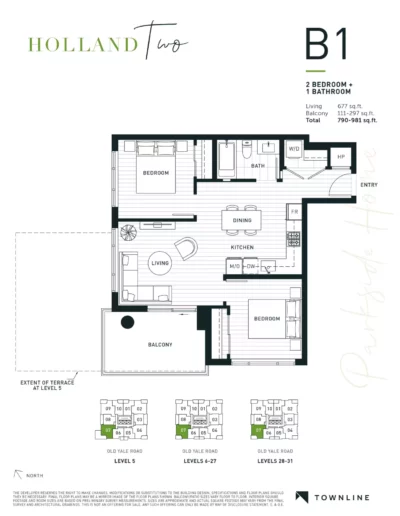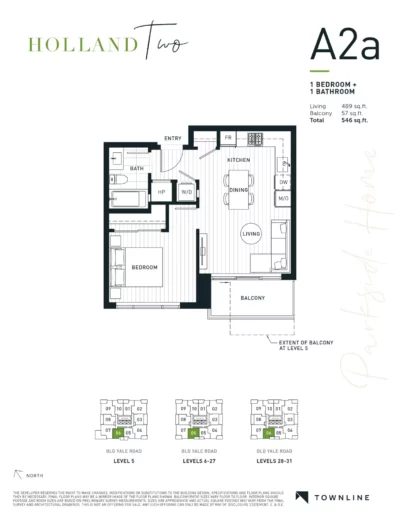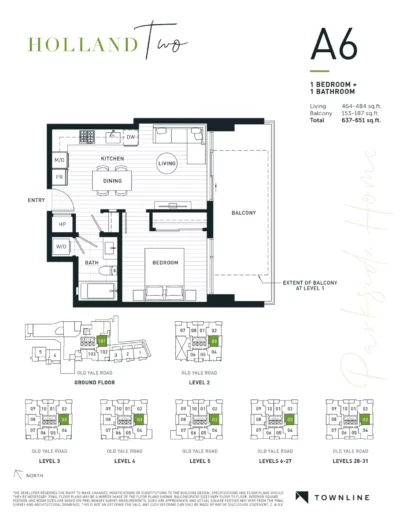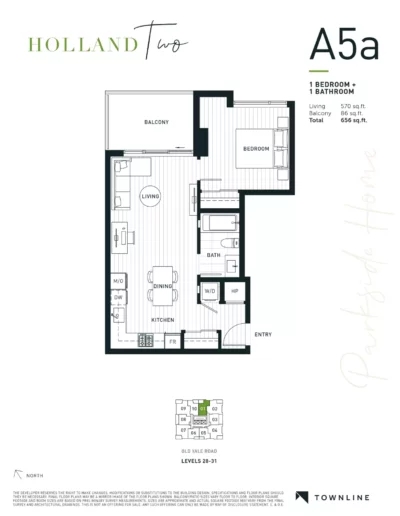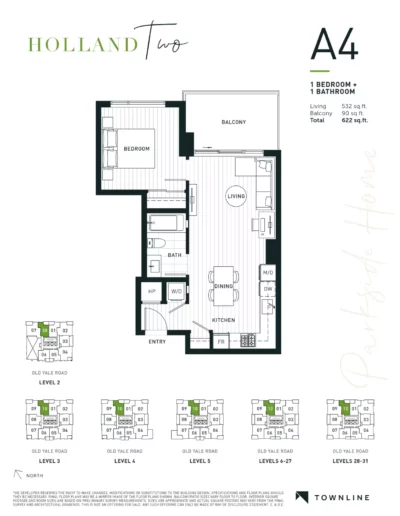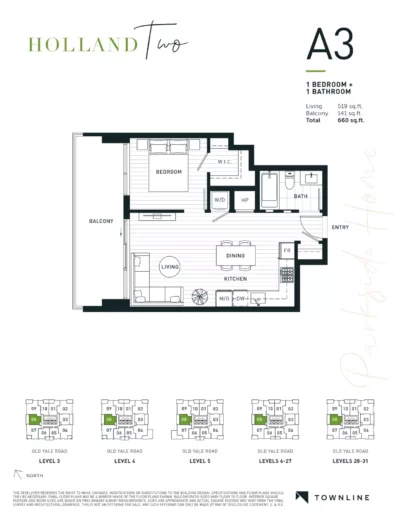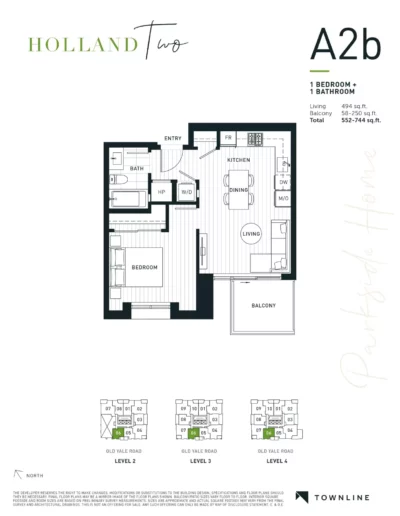Holland Two
1, 2, and 3 Bedroom Presale Condos in Surrey, BC
Get VVIP 1st Day Booking Access with us. Starting Low $421,000
Holland Two – On the Park. In the City
1, 2 and 3 Bedroom Presale Condos
Introducing HOLLAND TWO, an elegant 32-storey tower located across from Holland Park that will set a new lifestyle standard in Surrey City Centre.
Building on the success of THE HOLLAND, Townline returns to Surrey to complete their vision for parkside living, with a second and final tower that brings unparalleled amenities and uncompromising quality to a coveted location that seamlessly blends urban energy with tranquil natural surroundings.
Don't miss the opportunity to be part of 'Holland Two'
A Towering Statement
Rising above a never-ending panorama, this elegant 32-storey tower offers breathtaking views in every direction. The perfect complement to the original tower at THE HOLLAND, HOLLAND TWO’S architecture reflects a contemporary elegance and dramatic skyline presence, while extensive landscaping and exterior amenities create a unified expression at ground level.
Unmatched Amenities
The premium amenities at HOLLAND TWOexpand your living space and add the benefits of an exclusive private club to your home. From co-working spaces that support work-from-home activities to personal health and wellness facilities, the extensive amenities at HOLLAND TWO allow you to embrace personal growth and connections with both family and friends. A fully equipped gym, games room, private dining room, outdoor lounge and dining area and karaoke room elevate the HOLLAND TWO lifestyle to a level unmatched in Downtown Surrey.
+ Dog wash area and fenced dog run
+ Fully-furnished guest suite with
mini-fridge and full bath
+ Double height lobby with fireplace
lounge, statement lighting and rich
wood and marble accents
+ Secure bike storage
+ Individual out-of-suite storage
Interior Inspiration
A designer palette of grey and sandy tones creates a welcome canvas for your own personal touches. Created by Vancouver-based BOB’S YOUR UNCLE (BYU) DESIGN, HOLLAND TWO interiors balance inspired elegance with a meticulous focus on function and purpose, with every detail contributing to a home designed to enhance your personal enjoyment of life.
Features + Finishes
308 thoughtfully designed 1 and 2-bedroom tower homes and 1 to 4-bedroom townhomes built by award-winning local developer, TOWNLINE. Timeless, contemporary architecture by one of North America’s premier architectural firms, GBL ARCHITECTS INC.
BUILDING FEATURES
+ Three high-speed elevators for quick access to your home and amenities
+ Unique parkside location in the heart of Surrey City Centre. The perfect blend of urban convenience and tranquil natural surroundings
+ Steps from Holland Park, offering 25 acres of programmed greenspace – home to Surrey’s most renowned events and a host of public amenities
+ Proximity to Downtown Surrey’s urban conveniences – shops, restaurants, schools and multiple SkyTrain stations
+ Double height lobby with fireplace, statement lighting, and lounge seating
+ Secure bike rooms+ Individual out-of-suite storage
+ EV ready charging network capabilities in all resident parking stalls
+ Carefully considered layouts with functional living spaces designed to accommodate your distinct lifestyle
+ Spacious outdoor living with oversized patios and balconies
Elevated Amenities
Over 19,000 sq. ft of indoor and outdoor amenities
PARKSIDE AMENITIES
+ Full-Service Concierge to assist with:
– Booking amenity spaces and guest suite
– Receiving & storing deliveries
– Providing enhanced on-site security
+ Co-working space with meeting rooms, communal bar table, individual work pods, coffee station and printer/copier
+ Fitness studio with cardio & strength training equipment, and designated yoga and stretch area
+ Children’s play structure
+ Dog wash area and fenced dog run
+ Fully-furnished guest suite with mini-fridge and full bath
+ Electronic parcel delivery storage
+ Cold/dry storage for grocery and floral deliveries
LEVEL 32 CITY VIEW AMENITIES
+ Full chef’s kitchen and dining area with long table and ample seating
+ Games room with billiards, shuffleboard, arcade, TV, and bar
+ Open lounge featuring a fireplace and overheight windows perfect for savouring panoramic views
+ Expansive terrace capturing 180-degree views of city and mountains and featuring
– Firepit and lounge seating
– Cabana-style day beds
– Custom planters featuring layered landscaping
– BBQ area with outdoor dining tables
+ Karaoke lounge with mini bar
+ Private lounge
+ Fully-furnished guest suite with mini-fridge and full bath
+ Designed by Vancouver-based BOB’S YOUR UNCLE (BYU) DESIGN
+ Choice of two refined colour palettes in warm grey and sandy tones
+ Wide-plank laminate flooring throughout living and bedrooms
+ Hand set porcelain tile in bathroom and laundry closet
+ Air-conditioning in all homes to ensure year-round comfort
+ Solid wood shelves and chrome rods in all closets
+ Contemporary roller blinds for control of natural light and UV protection
+ SAMSUNG ventless front-loading washer and dryer
+ Expansive windows and over-height ceilings
+ Stone entry threshold and 7′ high solid core entry door create an enhanced sense of arrival
+ Signature wood finish entry niche with USB charging and power outlet
CONTEMPORARY KITCHENS
+ Stainless-steel appliance package:
– SAMSUNG 24″ refrigerator with bottom freezer (30″ FULGOR MILANO in Townhomes)
– SAMSUNG 24″ four-burner gas cooktop (30″ in Townhomes)
– AEG 24″ slide-out hood fan (30″ in Townhomes)
– SAMSUNG 24″ electric wall oven (30″ in Townhomes)
– SAMSUNG 24″ integrated dishwasher
– PANASONIC built-in microwave with trim kit
+ Contemporary two-toned upper and lower cabinetry with under-cabinet LED lighting
+ Soft-close cabinetry and drawers
+ Solid 1 ¼” eased square edge stone countertops with full-height large format tile backsplash
+ Stainless-steel under-mount sink with sleek single handle, polished chrome faucet
+ Recessed LED pot lights in ceiling provide optimal lighting for cooking and meal prepping
+ Soft-close cabinetry and drawers
+ Mirrored medicine cabinets offer additional storage (ensuite/main bath only)
+ Solid 1 ¼” eased square edge stone counters
+ Modern under-mount sinks with sleek single handle, polished chrome faucet
+ Large-format porcelain tiles on vanity wall, feature wall and floors
+ Contemporary deep soaker tub
+ Recessed shower and tub niche for day-to-day essentials (ensuite/main bath only)
+ Quiet-close, dual-flush toilet by AMERICAN STANDARD
FIRST-CLASS SECURITY & TECHNOLOGY
+ USB charging ports in kitchen
+ Convenient, multi-function media ports for telephone, data and cable
+ Motion sensors on parkade lights for energy and cost efficiency
+ BUTTERFLY MX smart access system at Lobby entry for visitor pre-screening
+ Personally encoded entry system to access lobby, elevator, underground parkade, common areas and suite-specific floor only
+ Secure residential underground parking
+ Well-lit outdoor common areas and pedestrian walkways
+ Complimentary TELUS OPTIK TV & Internet for 1 year
PEACE OF MIND
+ Comprehensive warranty protection by TRAVELERS GUARANTEE COMPANY OF CANADA providing coverage for:
– 2 year material warranty
– 5 year building envelope warranty
– 10 year structural defects warranty
+ Dedicated support from TOWNLINE’S renowned customer care team
BOOK YOUR WITH US AT HOLLAND TWO
Disclaimer: This is not an offering for sale. Any such offering can only be made with a disclosure statement.
