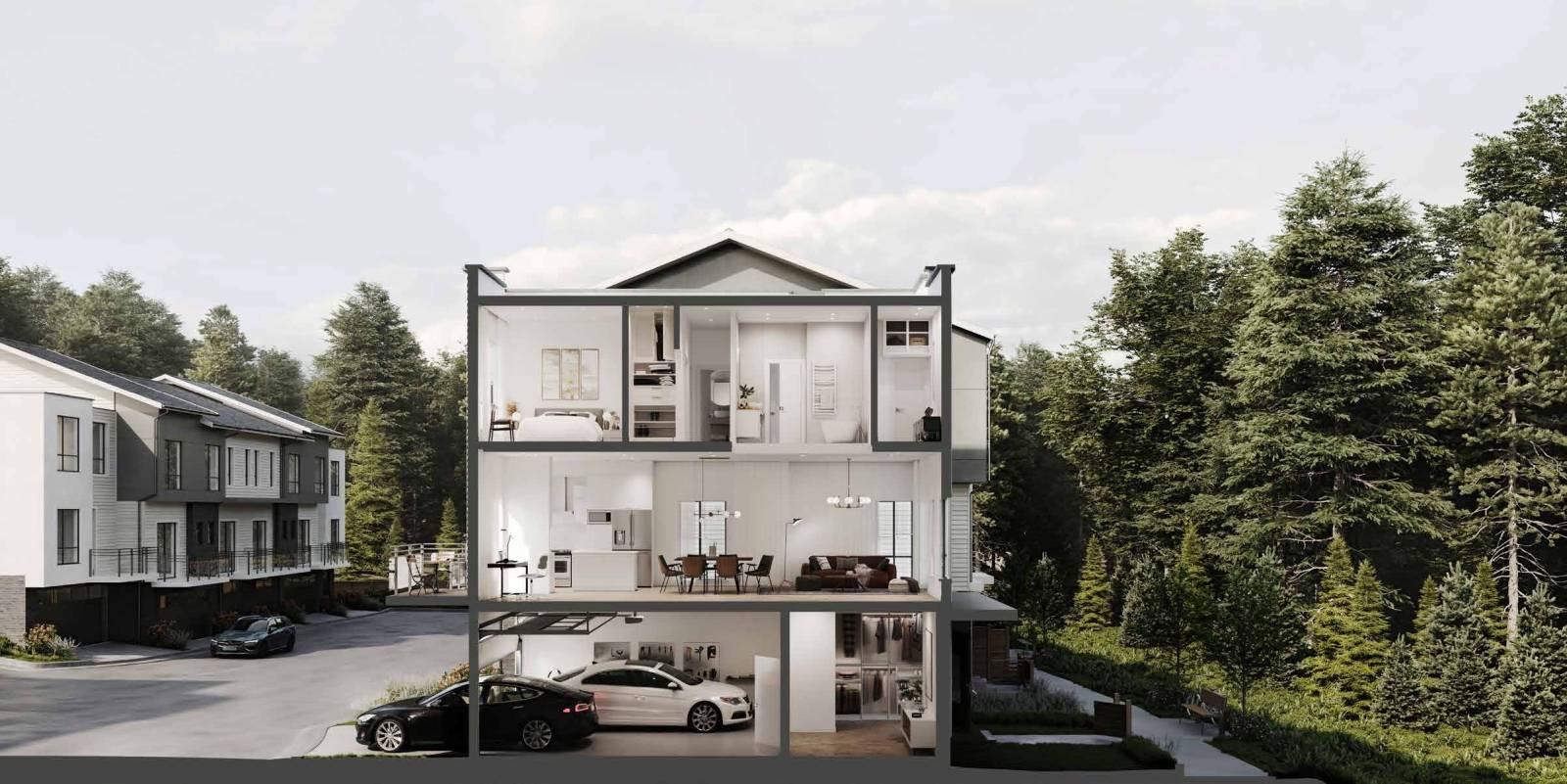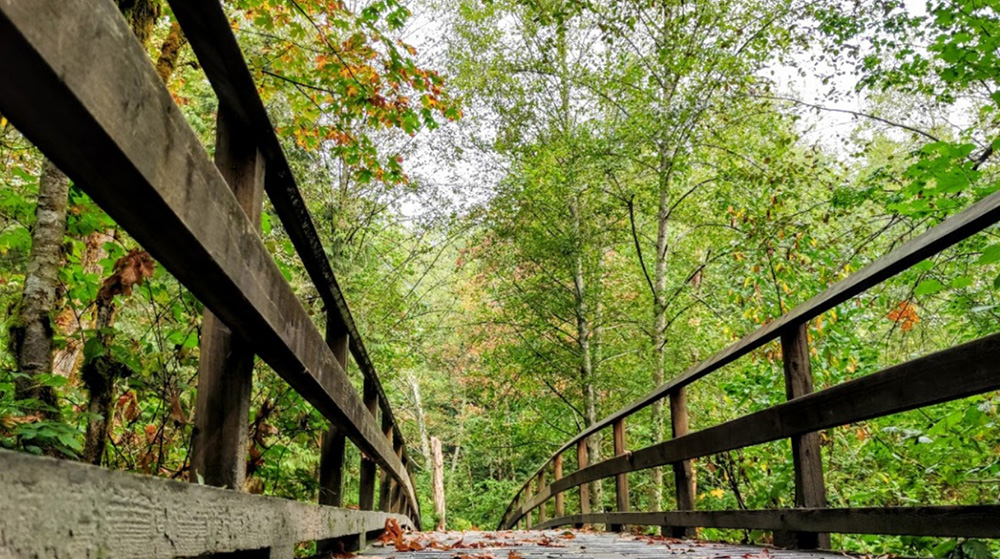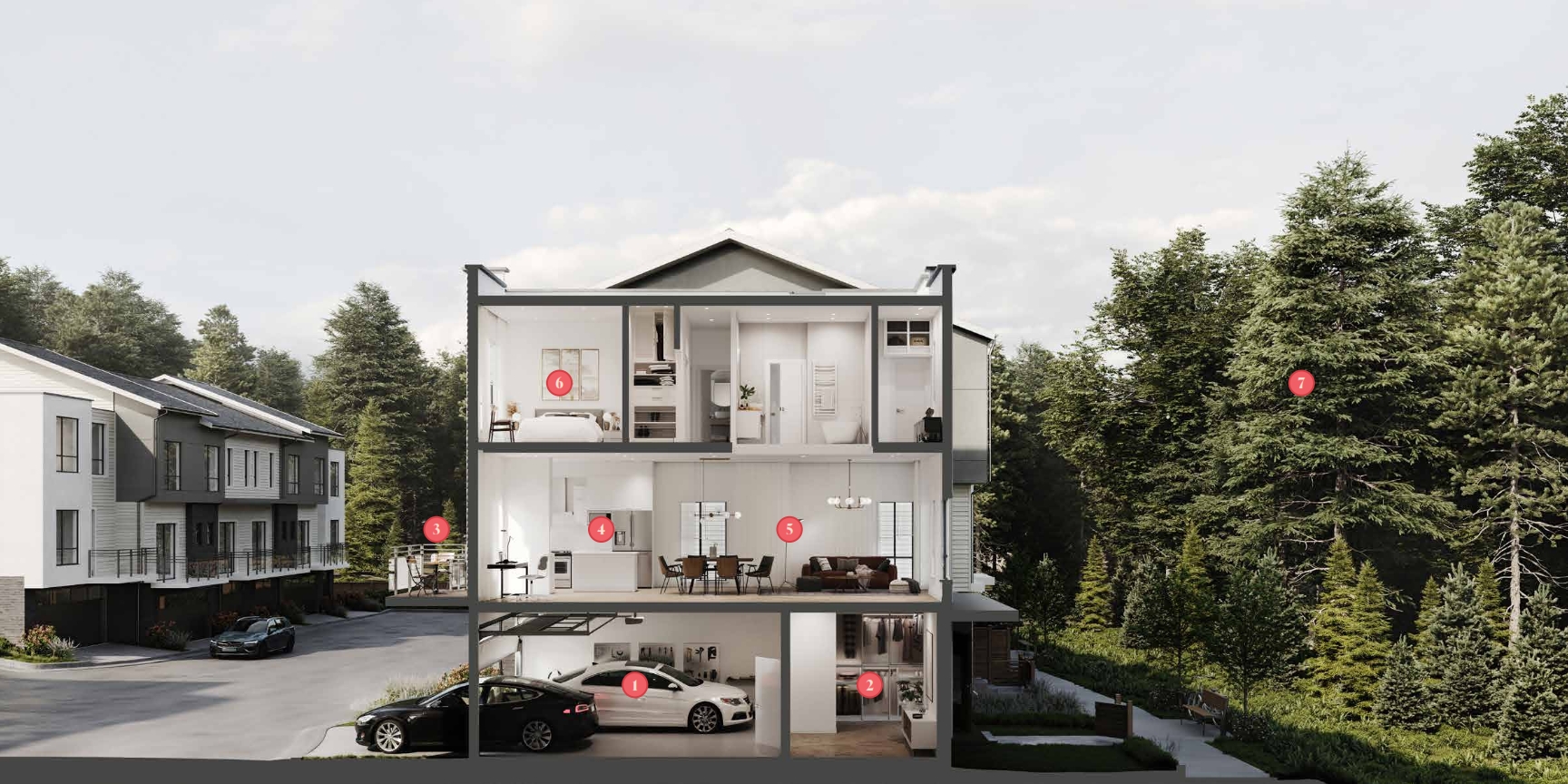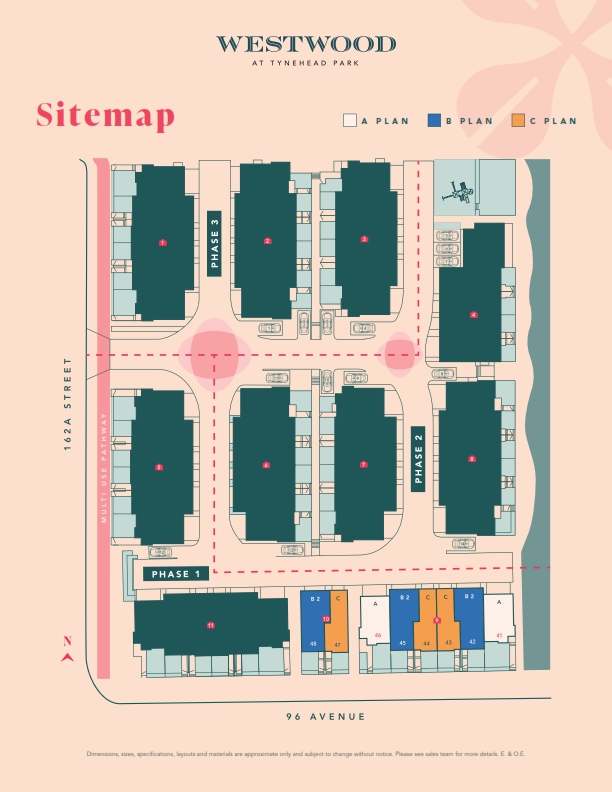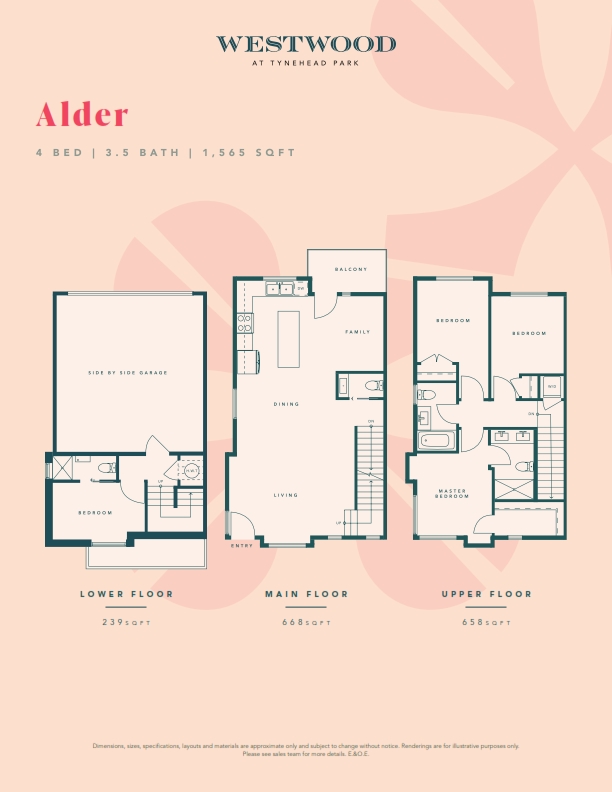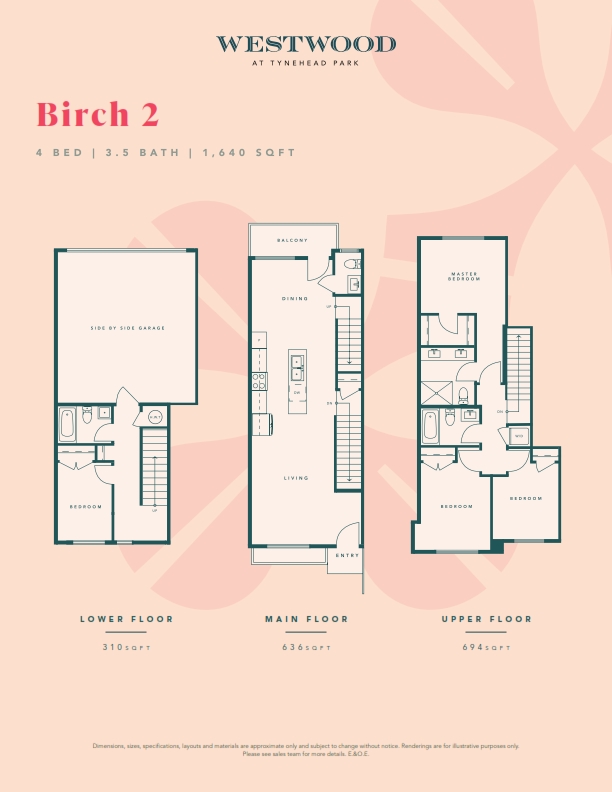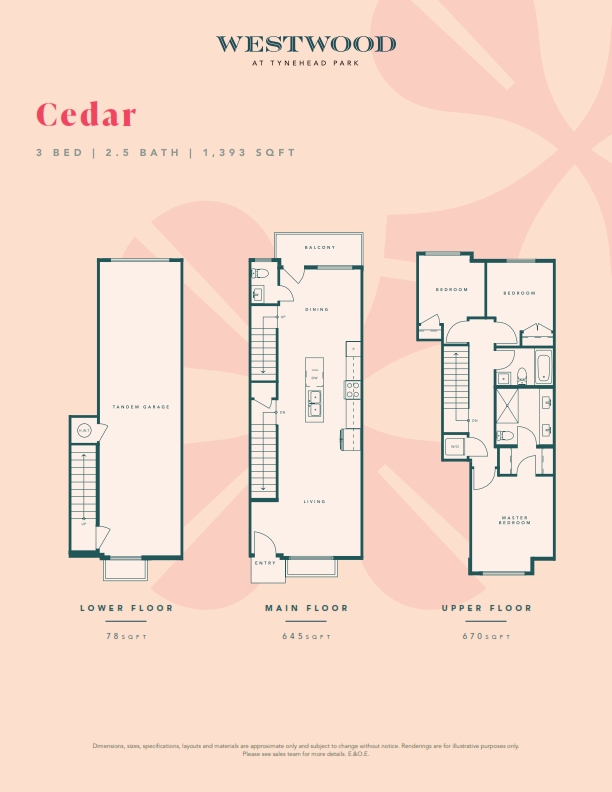Westwood
3 and 4 Bedroom Presale Townhouses in Surrey, BC
Get VVIP 1st Day Booking Access with us. Starting Low $899,900
Westwood – 3 and 4 Bedroom Townhomes
A Breath of Fresh Air. Immersed In Nature.
Step out of your front door and into endless acres of lush greenery. Breathe in the crisp clean air, filtered by giant old growth trees. Then stop by your favourite stores for some retail therapy, followed by a new movie and a delicious meal to end the evening. Sound to good to be true? Nestled at the corner of 162A St and 96 Avenue, Vesterra Properties introduces Westwood, a community of sixty 3 & 4 bedroom townhomes immersed in nature. Backing onto Tynehead Regional Park, Westwood provides city living with a rural backdrop.

Don't miss the opportunity to be part of 'Westwood'
Parklife
Westwood is nestled at the corner of Tynehead Regional Park, providing city living with a rural backdrop. Enjoy over 640 acres of lush greenery at your doorstep without sacrificing convenience. With Guildford Town Centre nearby, and Langley a short drive away every amenity imaginable is nearby. Surrey is said to be the fastest growing city in Canada, which means professional services, hospitals, and educational facilities are always close-at-hand. But when you need to recharge step into the ultimate backyard, Tynehead Park.
Step out of your front door and into endless acres of lush greenery. Breathe in the crisp clean air, filtered by giant old growth trees. Then stop by your favourite stores for some retail therapy, followed by a new movie and a delicious meal to end the evening. Sound to good too be true? Nestled at the corner of 162A St and 96 Ave, Vesterra Properties introduces Westwood, a community of sixty 3 & 4 bedroom townhomes immersed in nature. Backing onto Tynehead Regional Park, Westwood provides city living with a tranquil backdrop.
Sophisticated Simplicity
From the outset Westwood exudes a West Coast Contemporary design ethos. Modern simplicity and straight lines are complimented by accents of natural wood finishing. The end result is united with the immense green backdrop upon which the community sits. The expertly refined interiors follow this guiding principle, through the combination of clean design, upscale finishings, and an abundance of natural light – creating a sophisticated simplicity, often hard to deliver.
European styled kitchens are perfect for entertaining and casual dining. Features include modern flat panel cabinetry, engineered stone countertops, long kitchen island with bar seating, and a built-in wall pantry with shelves and drawers.
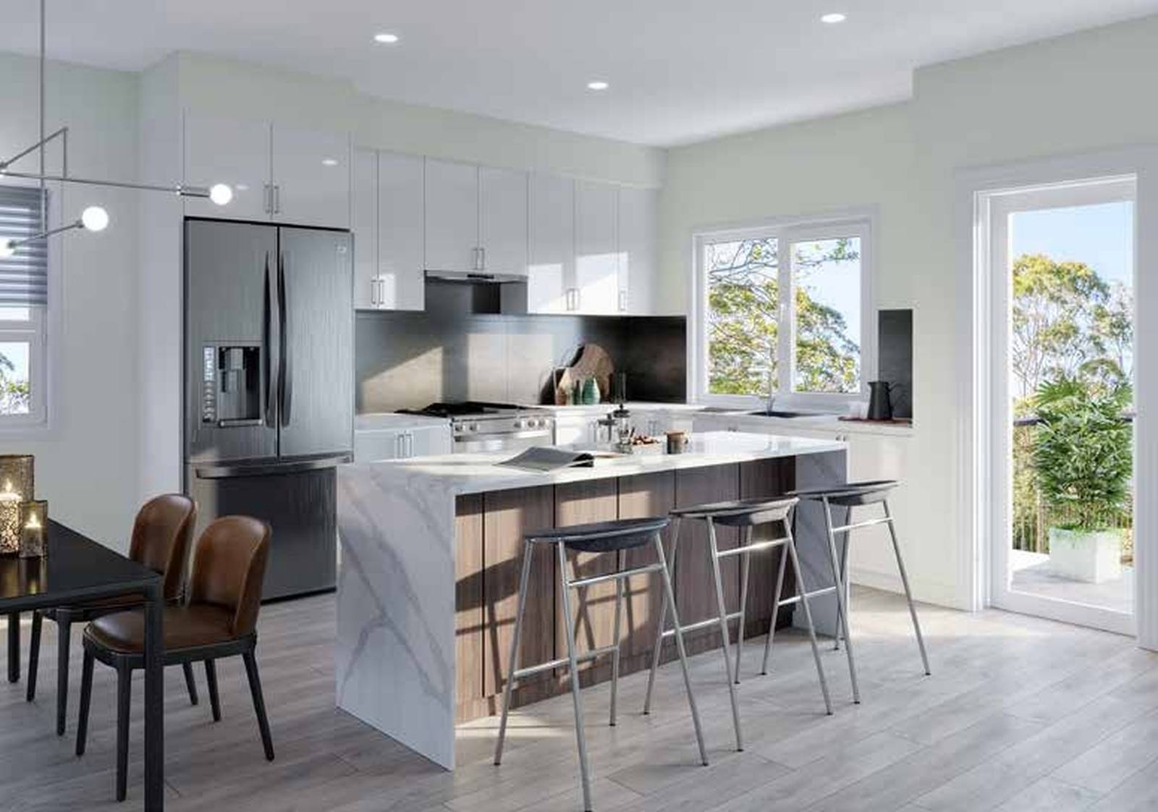
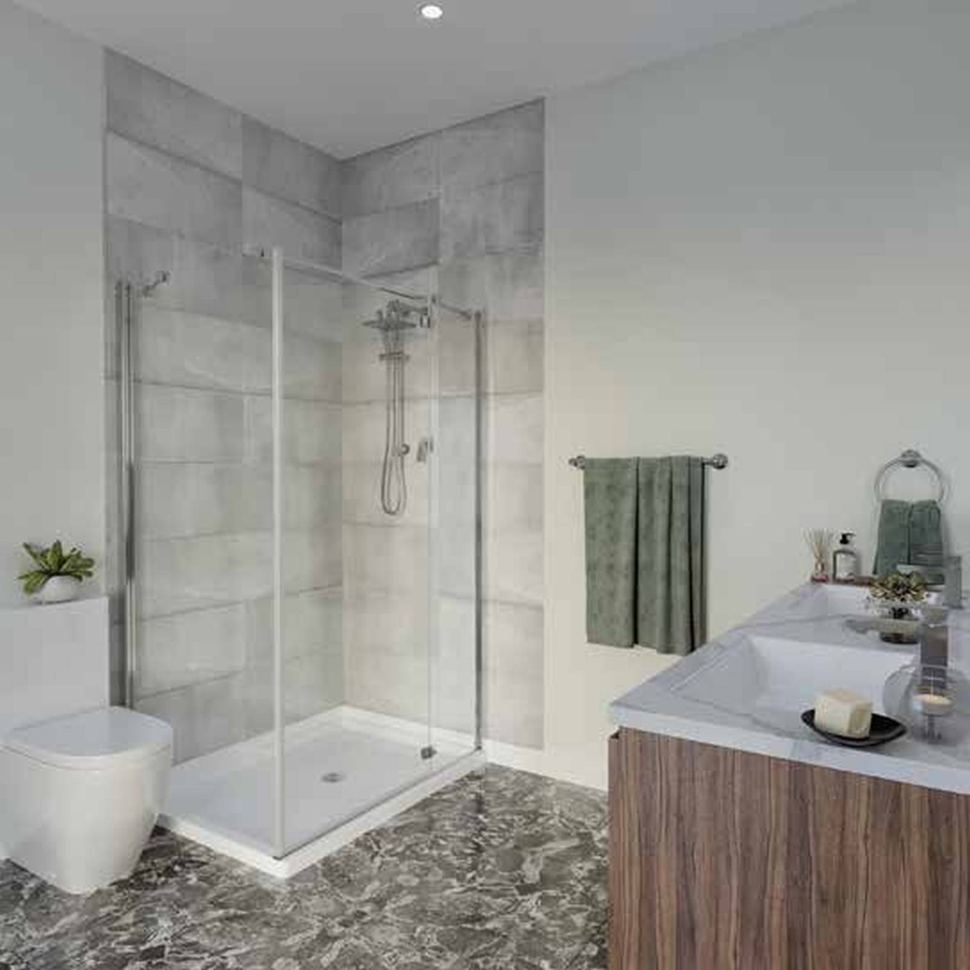
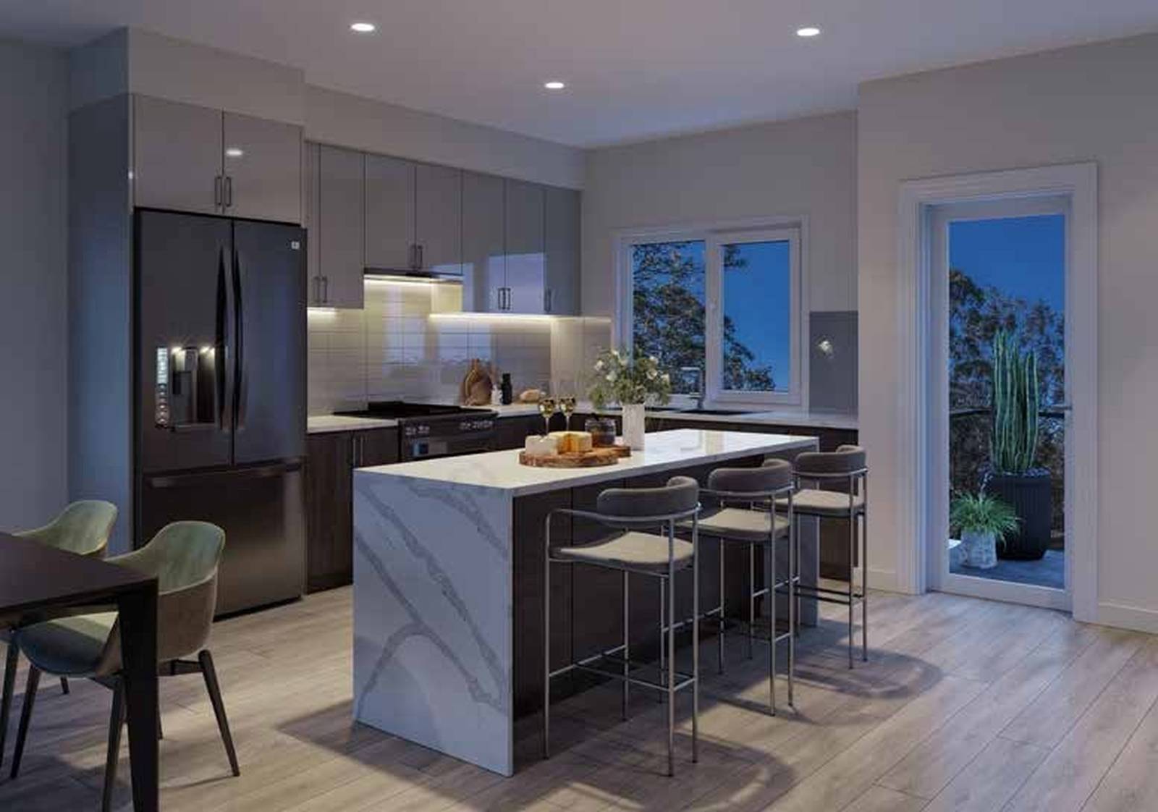
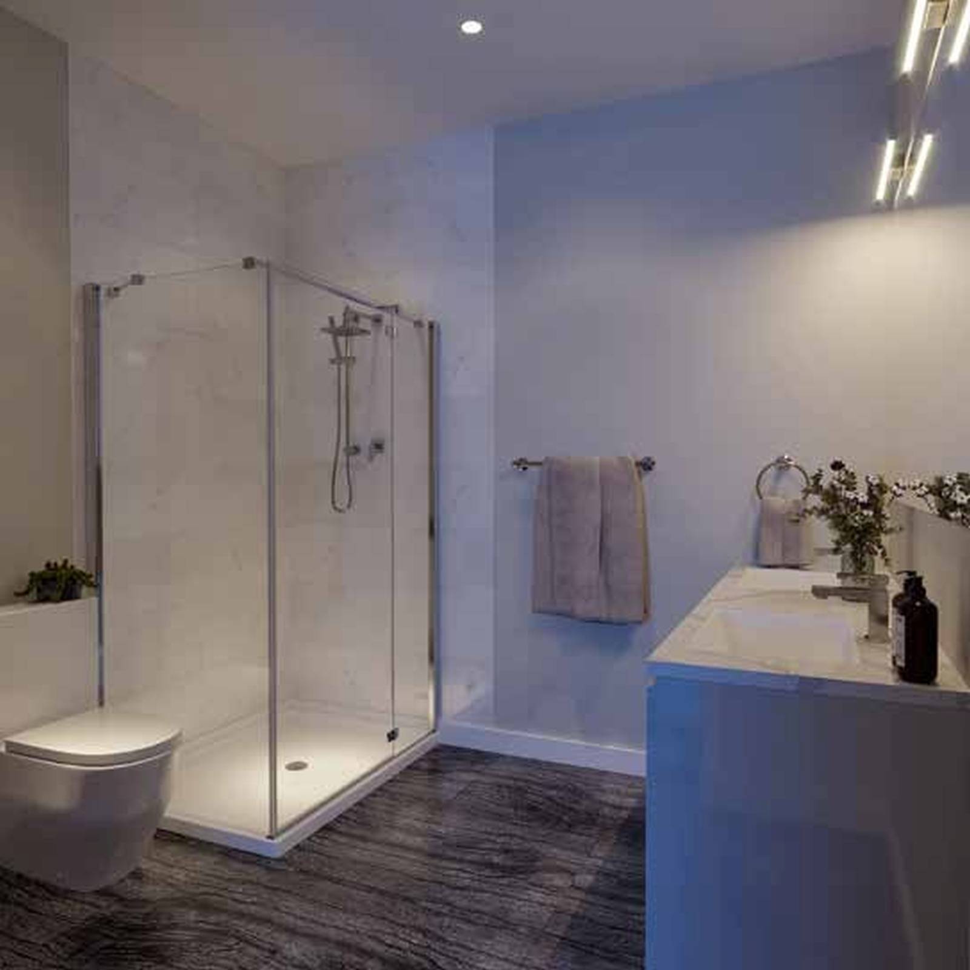
Homes at Westwood
Your new home is outfitted to maximize usable space and include all the desirable features and finishes homeowners expect, see the enclosed feature sheet for a comprehensive list of what’s included in a Westwood home.
1. Double garages provide ample parking and space for storage (plan specific).
2. Flex spaces on lower levels are perfect for quiet home offices or rec rooms.
3. Balconies provide a great space to take in the sunshine and fresh air.
4. Open kitchen layouts with long island and bar seating for entertaining.
5. Open plan living and dining rooms help maximize smart living space.
6. Three bedrooms on the upper level, including master with ensuite and communal bathroom.
7. Walking access to the ultimate back yard, Tynehead Regional Park.
Features
C L O S E T O H O M E
• Tynehead Regional Park is the ultimate backyard with 640+ acres of green space to explore on foot or bike
• Conveniently located with easy access to schools, transit, and shopping including Guildford Town Centre
• Only minutes away from Highway 1, taking you anywhere you need to go in the Lower Mainland
• Enjoy future community growth as the Tynehead area is redeveloped into a master-planned community with an abundance of conveniences nearby
C O N T E M P O R A R Y
W E S T C O A S T
E X T E R I O R S
• West Coast architecture expression designed by Flat Architecture Ltd.
• Clubhouse with fireside lounge and
kitchen
• Beautifully landscaped courtyard overlooking the children’s play area
• Spacious outdoor living with garden hose bibs on main patios
• Convenient decks with gas BBQ hook up off the main level of living
• Spacious side-by-side garages (most homes)
• Curbside garbage and recycling pickup
• Ample parking for guests
S O P H I S T I C A T E D
I N T E R I O R S
• 3 & 4 bedroom homes ranging up to 1,640 sq. ft. of living space
• Spacious floor plans feature oversized windows allowing natural sunlight to brighten your home
• Flat-painted ceilings with recessed pot lights throughout the main level
• Elegantly designed interiors feature two designer-selected colour schemes to choose from
• Spacious master suite is complete with walk-in closet and ensuite with dual- vanity sinks
• Luxurious laminate hardwood flooring
throughout living areas
• Soft carpeting with cushioning under pad throughout bedrooms and closets in upper level
• Flat profile painted baseboards and
door casings
E U R O P E A N – I N S P I R E D
K I T C H E N S
• Oversized kitchen island with counter height bar seating perfect for entertaining and casual dining
• European-inspired flat panel cabinetry
with premium soft-close mechanism
• Designer-selected engineered stone countertop and backsplash
• Built-in wall pantry with shelving and drawers with built-in work station
• Sleek double stainless steel undermount kitchen sink and faucet with ceramic cartridge, flexible faucet with 2-jet spray
• Convenient USB outlet to charge all your devices
• Smart Wifi-enabled Samsung stainless steel appliances:
– 36” counter depth French door refrigerator with twin cooling plus system, cool select pantry, and ice maker
– Large slide-in, gas range with 5 burners and 6.0 cu. ft. convection oven
– Elegant Broan Hoodfan with quiet operation and bright LED lighting
– Sleek Panasonic microwave with trim kit
– Quiet and efficient full-size dishwasher
S P A – L I K E B A T H R O O M S
• Flat panel cabinetry with brushed nickel pulls on soft-close doors and drawers for lots of storage
• Quartz countertop and backsplash with stylish porcelain floor and wall tile
• Sleek single lever faucets and undermount wash basins
• Caroma, Australian-made block free toilets in all bathrooms
• Master ensuite with rain shower head, 3-jet hand wand on slide bar and frameless glass shower enclosure
• Second bathroom features a soaker tub with oversized porcelain tile surround, undermount sink and sleek quartz countertop
• Convenient main level powder room with wall-mount vanity faucet
S A F E , S E C U R E &
C O N V E N I E N T
• Pre-wired security, EV charging station rough-in and central vacuum rough-in
• Built-in smoke and carbon monoxide detectors for your safety
• Full-size, high efficiency Samsung washer and dryer with porcelain tile floor in laundry closet
• Energy efficient Low-E double glazed windows with horizontal window shade
T E C H N O L O G Y
• TELUS SmartHome® automation lowers energy usage, bills home insurance premiums
– Advance detection for security, smoke and CO
– Main Control Panel, Slimline video doorbell and wireless smart sensors
– 24 Hour Guard Response
– Smart Thermostat
– SmartHome App to monitor and control your home
• TELUS Pre-Paid Plan that includes one year’s free OPTIK TV with PVR and OPTIK High Speed Internet and Wireless Gateway
• Forced-air heating throughout with the option to add air conditioning
• Instant hot water on demand system
• TJI® joist floor engineering preventing squeaking floors
• Double 2×4 inch insulated party wall system with staggered studs and 1” air space to help reduce noise
• Rainscreen protection system for weather durability
A R E P U T A B L E D E V E L O P E R
• Built by Vesterra Properties with over 25 years of industry experience
• Vesterra Properties is a licensed residential builder with the Home Protection Office of British Columbia and is a proud member of the Greater Vancouver Home Builder’s Association
• Supported by a full-service team and WBI Home Warranty that includes:
– 2 Year Material and Labour Warranty
– 5 Year Building Envelope Warranty
– 10 Year Structural Defects Warranty
A D D I T I O N A L U P G R A D E S
• Air conditioning unit
• Home security system
• Built-in speaker system
• Central vacuum system
• Epoxy paint on garage floor
• Glass shower door for main bathtub
Price List
As of November 19, 2021
| UNIT | PLAN | STYLE | SIZE (APPROX) | PRICE |
| 42 | B2 | 4 BEDRROM 3.5 BATHROOM | 1,640 SQ. FT. | $949,900 + GST |
| 43 | C | 3 BEDRROM 2.5 BATHROOM | 1,393 SQ.FT. | $899,900 + GST |
| 45 | B2 | 4 BEDRROM 3.5 BATHROOM | 1,640 SQ. FT. | $949,900 + GST |
| 50 | B2 | 4 BEDRROM 3.5 BATHROOM | 1,640 SQ. FT. | $949,900 + GST |
| 51 | C | 3 BEDRROM 2.5 BATHROOM | 1,393 SQ.FT. | $899,900 + GST |
| 52 | C | 3 BEDRROM 2.5 BATHROOM | 1,393 SQ.FT. | $899,900 + GST |
| 53 | B2 | 4 BEDRROM 3.5 BATHROOM | 1,640 SQ. FT. | $949,900 + GST |
Deposit Structure – 10% Total Deposit
Estimated Completion – December 2022
Estimated Strata Fees – $0./SQ. FT.
Prices are subject to change without notice.
BOOK YOUR WITH US AT WESTWOOD
Disclaimer: This is not an offering for sale. Any such offering can only be made with a disclosure statement.

